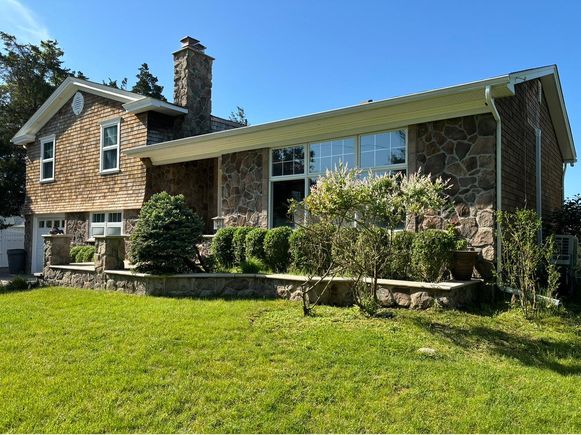8 Bay Road
East Patchogue, NY 11772
Map
- 3 beds
- 2 baths
- 1,538 sqft
- $4 per sqft
- 1961 build
- – on site
**Stunning Bayfront Home**: Discover your dream residence nestled on a serene dead-end street, where breathtaking bay views and access await you right in your own backyard. This exquisite three-bedroom, two-bathroom home is designed to impress, offering picturesque bay vistas from every level. Step into the luxurious primary bedroom, complete with its own private deck overlooking the shimmering waters. Two additional bedrooms and a well-appointed full bathroom provide ample space for family or guests, ensuring comfort and privacy. The main floor is an entertainer's paradise, featuring a grand foyer, a soaring living room with high ceilings, and an elegant formal dining area. The stunning kitchen, equipped with top-of-the-line stainless steel appliances and beautiful quartz countertops, offers not just functionality but also captivating views of the bay, making every meal feel special. Venture to the lower level, where a spacious den with a cozy wood-burning fireplace awaits, perfect for relaxing evenings or lively gatherings. Here, you'll also find a full bathroom and direct access to your outdoor oasis—a patio designed for effortless entertaining, complete with a BBQ, a sink, and a refrigerator for your convenience. The backyard provides unobstructed views of the bay, making it the perfect setting to unwind or host friends and family. As an added bonus, you'll enjoy exclusive access to the Private Beach, playground, patio, and boat launch, all owned and operated by the Bellport Beach Property Owners Association. Don’t miss this rare opportunity to live in a beautiful bayfront home where luxury meets leisure. Your idyllic lifestyle starts here!

Last checked:
As a licensed real estate brokerage, Estately has access to the same database professional Realtors use: the Multiple Listing Service (or MLS). That means we can display all the properties listed by other member brokerages of the local Association of Realtors—unless the seller has requested that the listing not be published or marketed online.
The MLS is widely considered to be the most authoritative, up-to-date, accurate, and complete source of real estate for-sale in the USA.
Estately updates this data as quickly as possible and shares as much information with our users as allowed by local rules. Estately can also email you updates when new homes come on the market that match your search, change price, or go under contract.
Checking…
•
Last updated Jun 10, 2025
•
MLS# 839598 —
The Building
-
Year Built:1961
-
Basement:true
-
Architectural Style:Ranch, Split Level, Split Ranch
-
Construction Materials:Brick, Cedar, Frame, Shake Siding
-
Patio And Porch Features:Deck, Patio
-
Entry Level:1
-
Building Area Units:Square Feet
-
Exterior Features:Balcony, Mailbox, Speakers
-
Window Features:Blinds, Double Pane Windows, Screens, Storm Window(s)
-
Security Features:Security System
-
Laundry Features:In Basement
-
Stories Total:3
-
Attic:Full,Unfinished
-
Smoking:No
Interior
-
Levels:Three Or More
-
Living Area:1538
-
Total Rooms:7
-
Interior Features:Cathedral Ceiling(s), Ceiling Fan(s), ENERGY STAR Qualified Door(s), Formal Dining, Low Flow Plumbing Fixtures, Smart Thermostat, Walk-In Closet(s)
-
Fireplace Features:Wood Burning
-
Fireplaces Total:1
-
Fireplace:true
-
Flooring:Hardwood
-
Living Area Source:Public Records
-
Furnished:Furnished
Financial & Terms
-
Lease Term:12 Months
-
Security Deposits:7000
-
Availability Date:2025-05-15
The Property
-
Fencing:Fenced
-
Lot Features:Cleared, Sprinklers In Front, Sprinklers In Rear
-
Parcel Number:0200-984-10-06-00-023-000
-
Property Type:Residential Lease
-
Property Subtype:Single Family Residence
-
Lot Size SqFt:30,056 Sqft
-
Property Attached:true
-
Waterfront:true
-
Frontage Length:100
-
Other Equipment:Dehumidifier
-
Horse:false
Listing Agent
- Contact info:
- Agent phone:
- (516) 410-8730
- Office phone:
- (631) 289-5550
Taxes
-
Tax Lot:23
Beds
-
Total Bedrooms:3
Baths
-
Full Baths:2
-
Total Baths:2
The Listing
-
Special Listing Conditions:Security Deposit, See Remarks
Heating & Cooling
-
Heating:Baseboard, Oil
-
Cooling:Central Air
Utilities
-
Sewer:Cesspool
-
Utilities:Cable Available, Electricity Available, Trash Collection Private, Water Available
-
Water Source:Public
-
Electric Company:Pseg
Appliances
-
Appliances:Convection Oven, Cooktop, Dishwasher, Dryer, ENERGY STAR Qualified Appliances, Microwave, Refrigerator, Washer, Oil Water Heater
Schools
-
High School:Bellport Senior High School
-
Elementary School:Brookhaven Elementary School
-
High School District:South Country
-
Middle School:Bellport Middle School
-
Elementary School District:South Country
-
Middle School District:South Country
The Community
-
Association:true
-
Seasonal:No
-
Senior Community:false
-
Additional Fees:Yes
-
Association Fee:175
-
Additional Fees Amount:$500
-
Additional Fee Frequency:Monthly
-
Association Fee Frequency:Annually
-
Pool Private:false
-
Spa:false
-
Pets Allowed:Call
-
Association Fee Includes:Water
Parking
-
Parking Features:Attached, Driveway
-
Garage:true
-
Garage Spaces:1
-
Carport:false
Walk Score®
Provided by WalkScore® Inc.
Walk Score is the most well-known measure of walkability for any address. It is based on the distance to a variety of nearby services and pedestrian friendliness. Walk Scores range from 0 (Car-Dependent) to 100 (Walker’s Paradise).
Bike Score®
Provided by WalkScore® Inc.
Bike Score evaluates a location's bikeability. It is calculated by measuring bike infrastructure, hills, destinations and road connectivity, and the number of bike commuters. Bike Scores range from 0 (Somewhat Bikeable) to 100 (Biker’s Paradise).
Soundscore™
Provided by HowLoud
Soundscore is an overall score that accounts for traffic, airport activity, and local sources. A Soundscore rating is a number between 50 (very loud) and 100 (very quiet).
Air Pollution Index
Provided by ClearlyEnergy
The air pollution index is calculated by county or urban area using the past three years data. The index ranks the county or urban area on a scale of 0 (best) - 100 (worst) across the United Sates.
























