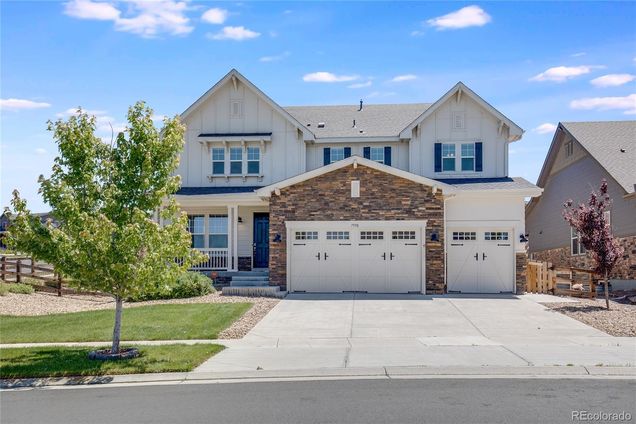7990 S Flat Rock Way
Aurora, CO 80016
Map
- 6 beds
- 4 baths
- 5,749 sqft
- 11,761 sqft lot
- $155 per sqft
- 2016 build
- – on site
More homes
Beautiful home that is like new! Located on a large corner lot that backs to a trail access. This lovely two-story is drenched in sunlight. The main floor offers an open floorplan that features beautiful scraped plank wood floors. As you enter you will find a spacious formal dining room or formal living room which leads to a butler pantry and a large walk in pantry (9x3). The gourmet kitchen is spectacular! High end kitchen-aid stainless steel appliances that include a 5 burner gas cooktop, double oven & wine cooler! (Refrigerator is included)Oversized island with seating, plenty of cabinets and quartz countertops! From the kitchen you will find a good size eating area which leads into a spacious family room with a beautiful wood accent wall, there is also an office and half bath which complete the main floor. Retreat to the second floor via the spiral staircase which leads you a wonderful oversized loft area with mountain views, three oversized bedrooms (one with a large walk in closet), full bath with double sinks, laundry room (Washer & Dryer included) and a private primary suite that has an oversized walk in closet (9x9) and a spa type five piece bath! The recently finished lower level (2022) is amazing and can easily be a "multigenerational suite" The kitchen area is ready with a sink, built in microwave and set up for a refrigerator and water for an ice maker. There is a rec. room, two oversized bedrooms, a stunning bath with large shower that has a bench and has access to one of the bedrooms as well as additional Washer/Dryer hookup. Other wonderful features of this home include: 3 car garage, oversized covered back patio, two A/C units, two furnaces, salt less water softener, whole house water filter and humidifier, solar & a large lot .28 acre! Close to shopping and easy access to E-470! This home is like new and ready for you to move in!

Last checked:
As a licensed real estate brokerage, Estately has access to the same database professional Realtors use: the Multiple Listing Service (or MLS). That means we can display all the properties listed by other member brokerages of the local Association of Realtors—unless the seller has requested that the listing not be published or marketed online.
The MLS is widely considered to be the most authoritative, up-to-date, accurate, and complete source of real estate for-sale in the USA.
Estately updates this data as quickly as possible and shares as much information with our users as allowed by local rules. Estately can also email you updates when new homes come on the market that match your search, change price, or go under contract.
Checking…
•
Last updated May 9, 2024
•
MLS# 5070544 —
The Building
-
Year Built:2016
-
Building Name:Whispering Pines
-
Construction Materials:Brick, Frame
-
Building Area Total:5749
-
Building Area Source:Appraiser
-
Structure Type:House
-
Roof:Composition
-
Foundation Details:Slab
-
Levels:Two
-
Basement:true
-
Direction Faces:West
-
Patio And Porch Features:Covered, Front Porch, Patio
-
Window Features:Double Pane Windows
-
Security Features:Security System
-
Above Grade Finished Area:3970
-
Below Grade Finished Area:1779
Interior
-
Interior Features:Ceiling Fan(s), Five Piece Bath, Kitchen Island, Open Floorplan, Pantry, Primary Suite, Quartz Counters, Radon Mitigation System, Utility Sink, Walk-In Closet(s)
-
Flooring:Carpet, Tile, Wood
Room Dimensions
-
Living Area:5749
Financial & Terms
-
Ownership:Individual
-
Possession:Close Plus 30 to 60 Days
Location
-
Latitude:39.57165019
-
Longitude:-104.70325927
The Property
-
Property Type:Residential
-
Property Subtype:Single Family Residence
-
Parcel Number:034751009
-
Lot Features:Corner Lot, Sprinklers In Front, Sprinklers In Rear
-
Lot Size Area:0.27
-
Lot Size Acres:0.27
-
Lot Size SqFt:11,761 Sqft
-
Lot Size Units:Acres
-
Exclusions:All drapes currently installed. Rods in primary bedroom are excluded. All room measurements are an estimate, buyer to verify.
-
Fencing:Full
Listing Agent
- Contact info:
- Agent phone:
- (720) 227-6000
- Office phone:
- (303) 834-1144
Taxes
-
Tax Year:2022
-
Tax Annual Amount:$3,894
Beds
-
Bedrooms Total:6
-
Upper Level Bedrooms:4
-
Basement Level Bedrooms:2
Baths
-
Total Baths:4
-
Full Baths:2
-
Three Quarter Baths:1
-
Half Baths:1
-
Main Level Baths:1
-
Upper Level Baths:2
-
Basement Level Baths:1
The Listing
Heating & Cooling
-
Heating:Forced Air
-
Cooling:Central Air
Utilities
-
Sewer:Public Sewer
-
Water Included:Yes
Appliances
-
Appliances:Cooktop, Dishwasher, Disposal, Double Oven, Dryer, Humidifier, Microwave, Refrigerator, Sump Pump, Washer, Water Softener, Wine Cooler
Schools
-
Elementary School:Black Forest Hills
-
Elementary School District:Cherry Creek 5
-
Middle Or Junior School:Fox Ridge
-
Middle Or Junior School District:Cherry Creek 5
-
High School:Cherokee Trail
-
High School District:Cherry Creek 5
The Community
-
Subdivision Name:Tallyns Reach
-
Association:true
-
Association Name:Ponderosa
-
Association Fee:$70
-
Association Fee Frequency:Monthly
-
Association Fee Annual:$840
-
Association Fee Total Annual:$840
-
Association Fee Includes:Maintenance Grounds, Recycling, Trash
-
Senior Community:false
Parking
-
Parking Total:3
-
Parking Features:Dry Walled, Finished
-
Attached Garage:true
-
Garage Spaces:3
Air Pollution Index
Provided by ClearlyEnergy
The air pollution index is calculated by county or urban area using the past three years data. The index ranks the county or urban area on a scale of 0 (best) - 100 (worst) across the United Sates.









































