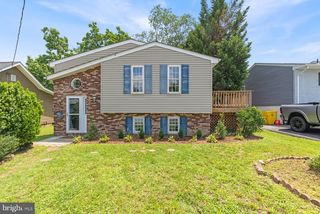7953 River Rock Way is no longer available, but here are some other homes you might like:
-
 Open Sun 7/13 11am-1pm59 photos
Open Sun 7/13 11am-1pm59 photos -
 62 photosTownhouse For Sale871 Chestnutview, CHESTNUT HILL COVE, MD
62 photosTownhouse For Sale871 Chestnutview, CHESTNUT HILL COVE, MD$399,990
- 3 beds
- 3 baths
- 1,540 sqft
- 2,000 sqft lot
-
 Open Sat 7/12 10am-1pm38 photos
Open Sat 7/12 10am-1pm38 photos -
 Open Sat 7/12 12pm-3pm75 photos
Open Sat 7/12 12pm-3pm75 photos -
 46 photos
46 photos -
![]() 33 photos
33 photos -
![]() Open Sun 7/13 11am-1pm35 photos
Open Sun 7/13 11am-1pm35 photos -
![]() 36 photos
36 photos -
![]() 49 photos
49 photos -
![]() 11 photos
11 photos -
![]() Open Sun 7/13 11am-1pm43 photos
Open Sun 7/13 11am-1pm43 photos -
![]() 32 photosTownhouse For Sale941 Chestnut Manor Court, CURTIS BAY, MD
32 photosTownhouse For Sale941 Chestnut Manor Court, CURTIS BAY, MD$350,000
- 2 beds
- 3 baths
- 1,650 sqft
- 2,000 sqft lot
-
![]() 26 photos
26 photos -
![]() 92 photos
92 photos -
![]() 29 photos
29 photos
- End of Results
-
No homes match your search. Try resetting your search criteria.
Reset search
Nearby Cities
- Arnold Homes for Sale
- Baltimore Homes for Sale
- Baltimore Highlands Homes for Sale
- Brooklyn Park Homes for Sale
- Cape St. Claire Homes for Sale
- Dundalk Homes for Sale
- Edgemere Homes for Sale
- Essex Homes for Sale
- Ferndale Homes for Sale
- Gambrills Homes for Sale
- Glen Burnie Homes for Sale
- Herald Harbor Homes for Sale
- Lake Shore Homes for Sale
- Lansdowne Homes for Sale
- Linthicum Homes for Sale
- Odenton Homes for Sale
- Parole Homes for Sale
- Pasadena Homes for Sale
- Severn Homes for Sale
- Severna Park Homes for Sale
Nearby ZIP Codes
- 21012 Homes for Sale
- 21032 Homes for Sale
- 21054 Homes for Sale
- 21060 Homes for Sale
- 21061 Homes for Sale
- 21090 Homes for Sale
- 21108 Homes for Sale
- 21122 Homes for Sale
- 21144 Homes for Sale
- 21146 Homes for Sale
- 21219 Homes for Sale
- 21221 Homes for Sale
- 21222 Homes for Sale
- 21224 Homes for Sale
- 21225 Homes for Sale
- 21226 Homes for Sale
- 21227 Homes for Sale
- 21230 Homes for Sale
- 21231 Homes for Sale
- 21409 Homes for Sale










