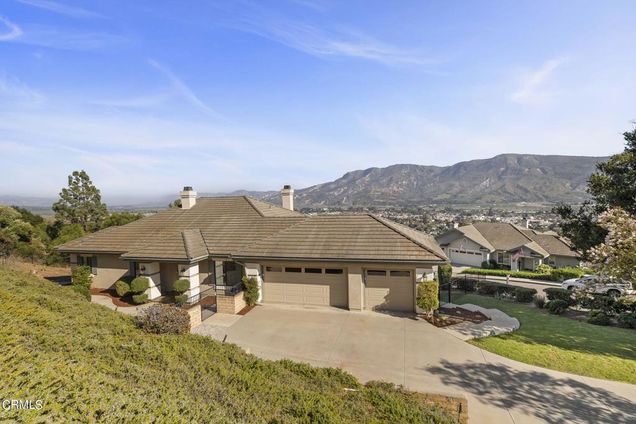791 Monte Vista Drive
Santa Paula, CA 93060
Map
- 4 beds
- 3 baths
- 2,621 sqft
- ~1/2 acre lot
- $410 per sqft
- 1990 build
- – on site
More homes
Welcome Home! This stunning property is located on a 1/3 acre lot in the exclusive Hillsborough Estates enclave of Santa Paula and boasts sweeping views of the Santa Clara River Valley from almost every room (and yard!). The executive home has an ideal floor plan with the primary living space all on one level. Enter through your front door or three car garage (!!) and you access the living room, family room, kitchen, dining, powder room and primary suite- all on this level with no steps! Downstairs boasts three additional bedrooms, a large laundry room with sink and new custom cabinetry, and a full bath - a perfect floor plan for entertaining, multi-generation living, and for general family enjoyment! The custom remodeled kitchen has Kitchenaid appliances including a built-in refrigerator, gas cooktop, double oven and Fisher & Paykel double drawer dishwasher - perfect for the most discerning home chef! The kitchen also has soft close cabinets, LED recessed lights (throughout), plenty of storage, a bar seating area and dining space, all with gorgeous mountain, city and valley views. The primary suite is truly beautiful with a custom en-suite bathroom, walk-in closet, and French doors to the large balcony/deck... perfect for relaxing and enjoying the view! Other great features include the open concept living room (with fireplace & wet bar!), dining room and family room (with fireplace); beautiful fenced yard with garden areas, lawn, patio and an oversized driveway; under house storage; fantastic balcony, and so much more! This is truly a special property in a prime location within easy access of Ojai, Ventura, Santa Clarita and everything this great town has to offer!

Last checked:
As a licensed real estate brokerage, Estately has access to the same database professional Realtors use: the Multiple Listing Service (or MLS). That means we can display all the properties listed by other member brokerages of the local Association of Realtors—unless the seller has requested that the listing not be published or marketed online.
The MLS is widely considered to be the most authoritative, up-to-date, accurate, and complete source of real estate for-sale in the USA.
Estately updates this data as quickly as possible and shares as much information with our users as allowed by local rules. Estately can also email you updates when new homes come on the market that match your search, change price, or go under contract.
Checking…
•
Last updated Dec 8, 2024
•
MLS# V1-19919 —
The Building
-
Year Built:1990
-
Year Built Source:Public Records
-
Structure Type:House
-
Patio And Porch Features:Deck, Terrace, Patio Open
-
Patio:1
-
Common Walls:No Common Walls
Interior
-
Features:Living Room Balcony, Stone Counters, Recessed Lighting, Open Floorplan
-
Levels:Two
-
Eating Area:Breakfast Counter / Bar, Dining Room, Breakfast Nook
-
Room Type:Family Room, Main Floor Primary Bedroom, Main Floor Bedroom, Living Room
-
Living Area Units:Square Feet
-
Living Area Source:Public Records
-
Fireplace:Yes
-
Fireplace:Family Room, Living Room
-
Laundry:Individual Room
-
Laundry:1
Room Dimensions
-
Living Area:2621.00
Location
-
Directions:Off of N 10th Street
-
Latitude:34.36192300
-
Longitude:-119.06905000
The Property
-
Property Type:Residential
-
Subtype:Single Family Residence
-
Lot Features:Back Yard, Front Yard
-
Lot Size Area:18631.0000
-
Lot Size Acres:0.4277
-
Lot Size SqFt:18631.00
-
Lot Size Source:Public Records
-
View:1
-
View:City Lights, Valley, Mountain(s)
-
Fencing:Wrought Iron
-
Fence:Yes
-
Sprinklers:Yes
-
Land Lease:No
-
Lease Considered:No
Listing Agent
- Contact info:
- No listing contact info available
Beds
-
Total Bedrooms:4
Baths
-
Total Baths:3
-
Bathroom Features:Separate tub and shower
-
Full & Three Quarter Baths:2
-
Full Baths:1
-
Half Baths:1
-
Three Quarter Baths:1
The Listing
-
Special Listing Conditions:Standard, Trust
-
Showings Begin:2023-09-26
Heating & Cooling
-
Heating:1
-
Heating:Central
-
Cooling:Yes
-
Cooling:Central Air
Utilities
-
Sewer:Public Sewer
-
Water Source:Public
Appliances
-
Appliances:Dishwasher
-
Included:Yes
The Community
-
Subdivision:Hillsborough - 448601
-
Features:Foothills
-
Association:No
-
Pool:None
-
Senior Community:No
-
Private Pool:No
-
Spa Features:None
-
Assessments:No
-
Assessments:None
Parking
-
Parking:Yes
-
Parking:Driveway
-
Parking Spaces:3.00
-
Attached Garage:Yes
-
Garage Spaces:3.00
Walk Score®
Provided by WalkScore® Inc.
Walk Score is the most well-known measure of walkability for any address. It is based on the distance to a variety of nearby services and pedestrian friendliness. Walk Scores range from 0 (Car-Dependent) to 100 (Walker’s Paradise).
Bike Score®
Provided by WalkScore® Inc.
Bike Score evaluates a location's bikeability. It is calculated by measuring bike infrastructure, hills, destinations and road connectivity, and the number of bike commuters. Bike Scores range from 0 (Somewhat Bikeable) to 100 (Biker’s Paradise).
Air Pollution Index
Provided by ClearlyEnergy
The air pollution index is calculated by county or urban area using the past three years data. The index ranks the county or urban area on a scale of 0 (best) - 100 (worst) across the United Sates.
Sale history
| Date | Event | Source | Price | % Change |
|---|---|---|---|---|
|
11/16/23
Nov 16, 2023
|
Sold | CRMLS_CA | $1,075,000 | -10.0% |
|
10/7/23
Oct 7, 2023
|
Pending | CRMLS_CA | $1,195,000 | |
|
9/26/23
Sep 26, 2023
|
Listed / Active | CRMLS_CA | $1,195,000 | 22.6% (12.1% / YR) |










































































