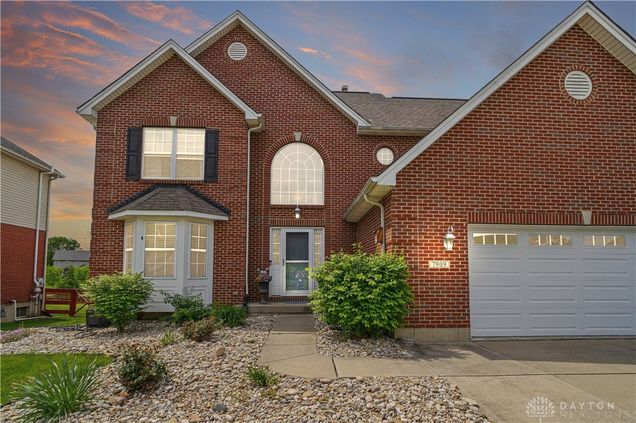7909 Threshing Court
West Chester, OH 45069
Map
- 4 beds
- 4 baths
- 3,038 sqft
- 11,021 sqft lot
- $174 per sqft
- 2004 build
- – on site
More homes
Honey, call our agent – we’ve got to see this house NOW! It checks all the boxes! Nestled in a peaceful cul-de-sac, this beautiful home boasts a prime location and endless features that will make you fall in love at first sight. Primary bedroom on the main floor – check! Two-story great room with lots of natural light – check! Sunroom, deck and patio for entertaining – check! The main floor is perfect for entertaining, with an open layout connecting the kitchen, dining area, and great room. The modern kitchen features updated kitchen appliances (induction range 2021 and refrigerator 2020) with a convenient breakfast bar that comfortably accommodates 2-3 guests or food for your holiday party! New luxury vinyl flooring (2023) on the main floor enhances style and durability. In your first-floor primary suite, enjoy waking up to serene pond views every morning. Imagine enjoying your morning coffee or evening meal in the sunroom and enjoying hosting a summer barbeque! Basement has lots of options to keep as a playroom or carpet and neutral paint to create the perfect space to watch a movie or host game night. It even has a half-bathroom with plumbing to add a shower, if needed. This community comes with access to its very own pool – imagine spending hot summer days lounging by the pool without having to leave your neighborhood! And let's talk about location - conveniently situated near major highways (741 to 275 to 75S) allows easy access to both Cincinnati's west side or Hamilton/Liberty Center/VOA via 129 E/Northbound on I75! Don't miss out on this fantastic opportunity - schedule a showing today before it's too late!

Last checked:
As a licensed real estate brokerage, Estately has access to the same database professional Realtors use: the Multiple Listing Service (or MLS). That means we can display all the properties listed by other member brokerages of the local Association of Realtors—unless the seller has requested that the listing not be published or marketed online.
The MLS is widely considered to be the most authoritative, up-to-date, accurate, and complete source of real estate for-sale in the USA.
Estately updates this data as quickly as possible and shares as much information with our users as allowed by local rules. Estately can also email you updates when new homes come on the market that match your search, change price, or go under contract.
Checking…
•
Last updated Jul 9, 2025
•
MLS# 934230 —
The Building
-
Year Built:2004
-
Construction Materials:Brick,VinylSiding
-
Building Area Total:3038.0
-
Architectural Style:Traditional
-
Exterior Features:Deck,Fence,Patio
-
Window Features:Vinyl
-
Patio And Porch Features:Deck,Patio
-
Stories:2
-
Levels:Two
-
Basement:Full,PartiallyFinished
-
Basement:true
Interior
-
Interior Features:CathedralCeilings,GraniteCounters,HighSpeedInternet,HotTubSpa,JettedTub,KitchenIsland,KitchenFamilyRoomCombo,Pantry,WalkInClosets
-
Rooms Total:12
Room Dimensions
-
Living Area:3038.0
-
Living Area Source:Assessor
Location
-
Directions:741 to Hutzelman Way to Plumtree to R on Threshing Court. 7909 is on the left almost in the cul de sac.
-
Longitude:-84.466939
The Property
-
Property Type:Residential
-
Property Sub Type:SingleFamilyResidence
-
Property Sub Type Additional:SingleFamilyResidence
-
Lot Size Acres:0.253
-
Lot Size Area:11021.0
-
Lot Size Dimensions:IRR
-
Lot Size Square Feet:11021.0
-
Lot Size Source:Assessor
-
Parcel Number:M5620433000011
-
Zoning:Residential
-
Zoning Description:Residential
-
Latitude:39.35919
Listing Agent
- Contact info:
- Agent phone:
- (513) 874-3300
- Office phone:
- (513) 874-3300
Taxes
-
Tax Legal Description:14 ENT WEST CHESTER VILLAGE PH 1
Beds
-
Bedrooms Total:4
Baths
-
Bathrooms Total:4
-
Bathrooms Half:2
-
Main Level Bathrooms:2
-
Bathrooms Full:2
The Listing
Heating & Cooling
-
Heating:HeatPump,NaturalGas
-
Heating:true
-
Cooling:true
-
Cooling:CentralAir
Utilities
-
Utilities:NaturalGasAvailable,WaterAvailable
-
Sewer:StormSewer
-
Water Source:Public
Appliances
-
Appliances:Dryer,Dishwasher,Disposal,Microwave,Range,Refrigerator,Washer,GasWaterHeater
Schools
-
High School District:Lakota
-
Elementary School District:Lakota
-
Middle Or Junior School District:Lakota
The Community
-
Subdivision Name:West Chester Village Ph 1
-
Association:true
-
Association Amenities:Trails
-
Association Fee:250.0
-
Association Fee Frequency:Quarterly
-
Association Fee Includes:AssociationManagement,MaintenanceGrounds,Pools
Parking
-
Garage:true
-
Garage Spaces:2.0
-
Attached Garage:true
-
Parking Features:Attached,Garage,TwoCarGarage,GarageDoorOpener
Walk Score®
Provided by WalkScore® Inc.
Walk Score is the most well-known measure of walkability for any address. It is based on the distance to a variety of nearby services and pedestrian friendliness. Walk Scores range from 0 (Car-Dependent) to 100 (Walker’s Paradise).
Bike Score®
Provided by WalkScore® Inc.
Bike Score evaluates a location's bikeability. It is calculated by measuring bike infrastructure, hills, destinations and road connectivity, and the number of bike commuters. Bike Scores range from 0 (Somewhat Bikeable) to 100 (Biker’s Paradise).
Soundscore™
Provided by HowLoud
Soundscore is an overall score that accounts for traffic, airport activity, and local sources. A Soundscore rating is a number between 50 (very loud) and 100 (very quiet).
Air Pollution Index
Provided by ClearlyEnergy
The air pollution index is calculated by county or urban area using the past three years data. The index ranks the county or urban area on a scale of 0 (best) - 100 (worst) across the United Sates.
Sale history
| Date | Event | Source | Price | % Change |
|---|---|---|---|---|
|
7/8/25
Jul 8, 2025
|
Sold | DABR | $528,900 | -2.0% |
|
5/28/25
May 28, 2025
|
Pending | DABR | $539,900 | |
|
5/14/25
May 14, 2025
|
Listed / Active | DABR | $539,900 |

















































