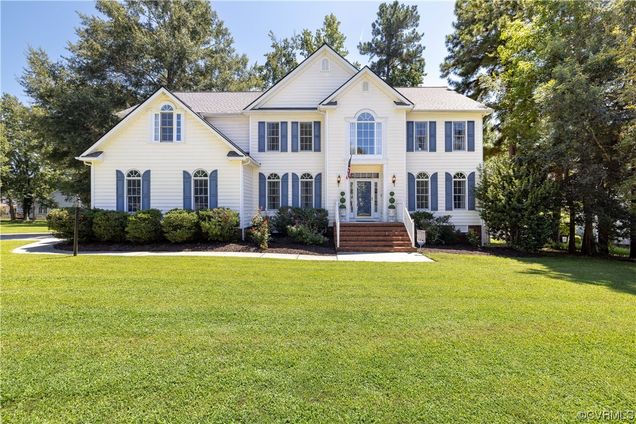7900 Hampton Arbor Circle
Chesterfield, VA 23832
Map
- 5 beds
- 4 baths
- 3,672 sqft
- $156 per sqft
- 1999 build
- – on site
More homes
BUYER INCENTIVE! With acceptable offer, seller will consider helping pay for a rate buydown! ASSUMABLE VA LOAN at 2.375! Restrictions apply. Ask for details! Step inside this luxurious, meticulously designed home that boasts nearly 3,700 square feet. From Cathedral ceilings in the foyer to the remodeled den boasting custom-built shelving ! The kitchen is a chef's dream with quartz countertops, modern and elegant lighting , SS appliances, double oven, and a spacious island. The family room is a true masterpiece, surrounded by grand pillars and featuring a natural gas fireplace, soaring two-story ceilings, oversized windows that flood the space with natural light, and hardwood floors. Heading upstairs, you'll find two separate stairway entrances leading to a spacious loft, ideal for additional living space. The bathrooms were elegantly updated in 2022, showcasing ceramic tile, wainscoting, and exquisite quartz countertops. The primary bedroom boasts tray ceilings and a fully remodeled primary bath including double vanity, walk-in shower, and deep soaking tub. A 2 car garage, fenced back yard, and beautiful screened in porch! HVAC units were replaced iBRAND NEW dimensional roof!

Last checked:
As a licensed real estate brokerage, Estately has access to the same database professional Realtors use: the Multiple Listing Service (or MLS). That means we can display all the properties listed by other member brokerages of the local Association of Realtors—unless the seller has requested that the listing not be published or marketed online.
The MLS is widely considered to be the most authoritative, up-to-date, accurate, and complete source of real estate for-sale in the USA.
Estately updates this data as quickly as possible and shares as much information with our users as allowed by local rules. Estately can also email you updates when new homes come on the market that match your search, change price, or go under contract.
Checking…
•
Last updated May 21, 2025
•
MLS# 2323076 —
The Building
-
Year Built:1999
-
Year Built Details:Actual
-
New Construction:false
-
Construction Materials:Frame,VinylSiding
-
Architectural Style:Transitional
-
Exterior Features:SprinklerIrrigation
-
Stories Total:2
-
Levels:TwoAndOneHalf
-
Basement:false
-
Patio And Porch Features:Screened
-
Building Area Source:Assessor
Interior
-
Interior Features:BedroomOnMainLevel,BayWindow,TrayCeilings,CeilingFans,CathedralCeilings,DiningArea,DoubleVanity,HighCeilings
-
Rooms Total:10
-
Fireplace:true
-
Fireplace Features:Vented
-
Fireplaces Total:1
-
Laundry Features:WasherHookup,DryerHookup
Room Dimensions
-
Living Area:3672.0
-
Living Area Source:Assessor
Financial & Terms
-
Possession:CloseOfEscrow
Location
-
Directions:West on Hull Street; L on Hampton Park Dr.; L on Hampton Park BLVD; L on Hampton Forest Dr. ; R on Hampton Arbor Cir.
The Property
-
Parcel Number:714-66-78-98-200-000
-
Property Type:Residential
-
Property Subtype:SingleFamilyResidence
-
Property Subtype Additional:SingleFamilyResidence
-
Property Condition:Resale
-
Property Attached:false
-
Lot Size Acres:0.322
-
Lot Size Area:0.322
-
Lot Size Units:Acres
-
Zoning Description:R9
-
Fencing:BackYard,Fenced
-
Waterfront:false
Listing Agent
- Contact info:
- Agent phone:
- (804) 687-6718
- Office phone:
- (804) 277-4136
Taxes
-
Tax Year:2023
-
Tax Lot:2
-
Tax Annual Amount:4741.1
-
Tax Assessed Value:521000
-
Tax Legal Description:HAMPTON PARK SEC 3 002
Beds
-
Bedrooms Total:5
Baths
-
Total Baths:4
-
Full Baths:3
-
Half Baths:1
The Listing
Heating & Cooling
-
Cooling:CentralAir,HeatPump,Zoned
-
Cooling:true
-
Heating:ForcedAir,NaturalGas,Zoned
-
Heating:true
Utilities
-
Sewer:PublicSewer
-
Water Source:Public
Appliances
-
Appliances:Dishwasher,Disposal,GasWaterHeater
Schools
-
Elementary School:Winterpock
-
Middle Or Junior School:Swift Creek
-
High School:Cosby
The Community
-
Subdivision Name:Hampton Park
-
Community Features:CommonGroundsArea,Clubhouse,CommunityPool,HomeOwnersAssociation,Playground,Pool,TrailsPaths,Park
-
Association:true
-
Association Fee:312.0
-
Association Fee Includes:Clubhouse,CommonAreas,Pools,RecreationFacilities
-
Association Fee Frequency:Quarterly
-
Pool Features:Pool,Community
Parking
-
Garage:true
-
Attached Garage:true
-
Garage Spaces:2.0
-
Parking Features:Attached,DirectAccess,Garage,OffStreet
Bike Score®
Provided by WalkScore® Inc.
Bike Score evaluates a location's bikeability. It is calculated by measuring bike infrastructure, hills, destinations and road connectivity, and the number of bike commuters. Bike Scores range from 0 (Somewhat Bikeable) to 100 (Biker’s Paradise).
Soundscore™
Provided by HowLoud
Soundscore is an overall score that accounts for traffic, airport activity, and local sources. A Soundscore rating is a number between 50 (very loud) and 100 (very quiet).
Air Pollution Index
Provided by ClearlyEnergy
The air pollution index is calculated by county or urban area using the past three years data. The index ranks the county or urban area on a scale of 0 (best) - 100 (worst) across the United Sates.
Sale history
| Date | Event | Source | Price | % Change |
|---|---|---|---|---|
|
1/8/21
Jan 8, 2021
|
CVRMLS | $425,000 |



















































