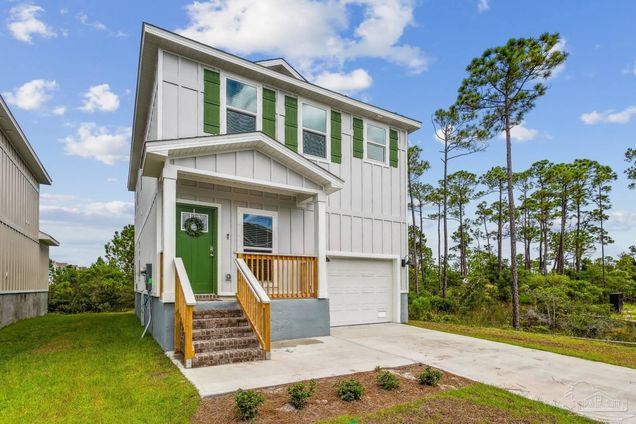7888 Evening Glow Dr
Pensacola, FL 32507
Map
- 3 beds
- 3 baths
- 1,741 sqft
- 3,484 sqft lot
- $313 per sqft
- 2022 build
- – on site
Minutes to White Sand Beaches – Priced to Sell! Discover this well-kept three-bedroom, two-and-a-half-bath home offering over 1,700 square feet of comfortable coastal living in the sought-after Serenity neighborhood of Perdido Key. Tucked away on a quiet cul-de-sac, it’s the perfect blend of relaxed Gulf Coast charm and modern convenience. Sold fully furnished, this home is truly turnkey—complete with TVs, kitchenware, linens, and all essentials for everyday living. Just move in and enjoy! Inside, you’ll find a bright, inviting floor plan with an open-concept kitchen, dining area, and family room filled with natural light. The kitchen is designed for easy entertaining and family meals, featuring granite countertops, stainless steel appliances, ample cabinetry, and a large under-mount sink. Upstairs, the private primary suite offers a comfortable retreat with a large bedroom, double granite vanities, a soaking garden tub, and a walk-in shower. Two additional bedrooms provide generous space and storage, with pleasant neighborhood views. Enjoy the convenience of this prime location just minutes from boat and kayak launches, top-rated schools, golf courses, trails, parks, dining, military bases, and of course, the stunning white-sand beaches that make Perdido Key famous. Please note: The property is currently tenant-occupied and will be available for showings in August. Schedule your private tour and see all this fully equipped coastal home has to offer!

Last checked:
As a licensed real estate brokerage, Estately has access to the same database professional Realtors use: the Multiple Listing Service (or MLS). That means we can display all the properties listed by other member brokerages of the local Association of Realtors—unless the seller has requested that the listing not be published or marketed online.
The MLS is widely considered to be the most authoritative, up-to-date, accurate, and complete source of real estate for-sale in the USA.
Estately updates this data as quickly as possible and shares as much information with our users as allowed by local rules. Estately can also email you updates when new homes come on the market that match your search, change price, or go under contract.
Checking…
•
Last updated Jul 17, 2025
•
MLS# 667889 —
The Building
-
Year Built:2022
-
New Construction:false
-
Construction Materials:Frame
-
Architectural Style:A-Frame
-
Levels:Two
-
Stories:2
-
Roof:Shingle
-
Foundation Details:Slab
-
Security Features:Smoke Detector(s)
-
Building Area Total:1741
-
Building Area Units:Square Feet
Interior
-
Flooring:Vinyl
-
Living Room Level:First
-
Kitchen Level:First
-
Kitchen Features:Not Updated
-
Dining Room Level:First
-
Dining Room Features:Kitchen/Dining Combo
Room Dimensions
-
Living Area Units:Square Feet
-
Living Area:1741
Location
-
Directions:Going North on River Rd, turn right on Garderglenn Rd, turn right on Evening Glow drive, the house is on the left hand side.
-
Latitude:30.301582
-
Longitude:-87.440699
The Property
-
Parcel Number:343S321101001007
-
Property Type:Residential
-
Property Subtype:Single Family Residence
-
Property Condition:Resale
-
Lot Features:Cul-De-Sac
-
Lot Size Acres:0.08
-
Lot Size Area:0.08
-
Lot Size SqFt:3484.8
-
Lot Size Units:Acres
-
Zoning Description:Res Single
-
Horse:false
-
Road Responsibility:Public Maintained Road
-
Property Attached:false
Listing Agent
- Contact info:
- Agent phone:
- (772) 678-6017
- Office phone:
- (772) 678-6017
Taxes
-
Tax Legal Description:LT 1 BLK G SERENITY PB 20 P 21/21A OR8823 P 471
Beds
-
Bedrooms Total:3
-
Bedroom Level:Second
-
Bedroom 1 Level:Second
Baths
-
Total Baths:2.5
-
Total Baths:3
-
Full Baths:2
-
Half Baths:1
-
Bathroom Features:Not Updated
Heating & Cooling
-
Heating:Central
-
Heating:true
-
Cooling:Central Air
-
Cooling:true
Utilities
-
Electric:Aluminum Wiring
-
Water Source:Public
Appliances
-
Appliances:Electric Water Heater
Schools
-
Elementary School:Hellen Caro
-
Middle Or Junior School:BAILEY
-
High School:Escambia
The Community
-
Subdivision Name:Serenity
-
Pool Features:None
-
Association:true
-
Association Fee:500
-
Association Fee Includes:Association
-
Association Fee Frequency:Annually
Parking
-
Garage:true
-
Garage Spaces:1
-
Carport:false
-
Covered Spaces:1
-
Parking Total:1
-
Parking Features:Garage
Monthly cost estimate

Asking price
$545,000
| Expense | Monthly cost |
|---|---|
|
Mortgage
This calculator is intended for planning and education purposes only. It relies on assumptions and information provided by you regarding your goals, expectations and financial situation, and should not be used as your sole source of information. The output of the tool is not a loan offer or solicitation, nor is it financial or legal advice. |
$2,918
|
| Taxes | N/A |
| Insurance | $149 |
| HOA fees | $42 |
| Utilities | $159 See report |
| Total | $3,268/mo.* |
| *This is an estimate |
Soundscore™
Provided by HowLoud
Soundscore is an overall score that accounts for traffic, airport activity, and local sources. A Soundscore rating is a number between 50 (very loud) and 100 (very quiet).
Air Pollution Index
Provided by ClearlyEnergy
The air pollution index is calculated by county or urban area using the past three years data. The index ranks the county or urban area on a scale of 0 (best) - 100 (worst) across the United Sates.
Sale history
| Date | Event | Source | Price | % Change |
|---|---|---|---|---|
|
7/17/25
Jul 17, 2025
|
Listed / Active | PAR | $545,000 | 11.5% (4.1% / YR) |
|
9/30/22
Sep 30, 2022
|
PAR | $488,900 |







































