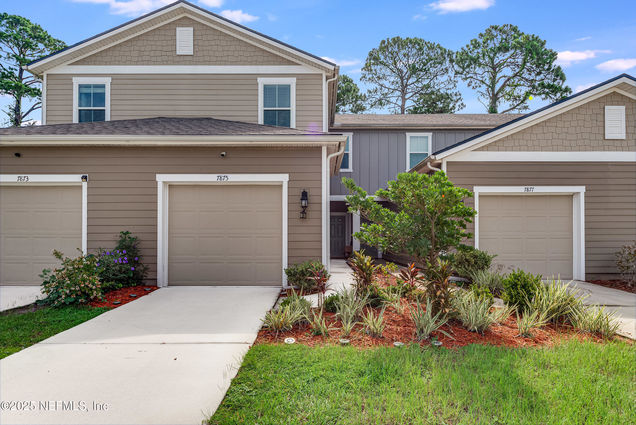7875 Echo Springs Road
Jacksonville, FL 32256
Map
- 3 beds
- 3 baths
- 1,492 sqft
- $184 per sqft
- 2020 build
- – on site
Welcome to your new home conveniently located in the heart of Jacksonville, FL! This immaculately maintained residence offers a perfect blend of comfort and style, ideal for modern living. Step inside to discover a spacious floor plan that seamlessly flows from room to room, creating a warm and inviting atmosphere. The kitchen is a chef's dream, featuring plenty of storage and countertop space with sleek stainless steel appliances that add a touch of elegance and functionality. Convenience is key with a washer and dryer included, making laundry day a breeze. The property boasts a brand new gazebo, perfect for outdoor entertaining and enjoying the beautiful Florida weather. This move-in ready home is waiting for you to add your personal touch and make it your own. Don't miss the opportunity to call this property your next home sweet home!

Last checked:
As a licensed real estate brokerage, Estately has access to the same database professional Realtors use: the Multiple Listing Service (or MLS). That means we can display all the properties listed by other member brokerages of the local Association of Realtors—unless the seller has requested that the listing not be published or marketed online.
The MLS is widely considered to be the most authoritative, up-to-date, accurate, and complete source of real estate for-sale in the USA.
Estately updates this data as quickly as possible and shares as much information with our users as allowed by local rules. Estately can also email you updates when new homes come on the market that match your search, change price, or go under contract.
Checking…
•
Last updated Jul 16, 2025
•
MLS# 2098916 —
The Building
-
Year Built:2020
-
New Construction:false
-
Construction Materials:Fiber Cement, Frame
-
Development Status:None
-
Direction Faces:West
-
Roof:Shingle
-
Roof Shingle:true
-
Stories:2
-
Levels:Two
-
Basement:None
-
Foundation Details:None
-
Building Features:None
-
Patio And Porch Features:Rear Porch
-
Security Features:Carbon Monoxide Detector(s), Smoke Detector(s)
-
Green Energy Efficient:Windows
-
Building Name:None
Interior
-
Furnished:Unfurnished
-
Interior Features:Eat-in Kitchen, Entrance Foyer, Pantry, Primary Bathroom - Tub with Shower
-
Flooring:Carpet, Vinyl
-
Fireplace:No
-
Laundry Features:In Unit, Lower Level
Room Dimensions
-
Living Area:1492.0
-
Living Area Units:None
-
Living Area Source:Public Records
Financial & Terms
-
Possession:Close Of Escrow
Location
-
Directions:From I-95 take exit 341 onto Baymeadows Rd and travel E approximately .2 mile, then turn L onto Baymeadows Circle W. Continue ahead approximately .4 mile to community on R at Echo Springs Rd.
-
Cross Street:None
-
Latitude:30.226126
-
Longitude:-81.55977
The Property
-
Parcel Number:1485215540
-
Property Type:Residential
-
Property Subtype:Townhouse
-
Property Attached:true
-
Zoning:None
-
Current Use:Single Family
-
Possible Use:None
-
Topography:None
-
Other Structures:Gazebo
-
Additional Parcels:No
-
Additional Parcels Description:None
-
Land Lease:No
Listing Agent
- Contact info:
- No listing contact info available
Taxes
-
Tax Year:2024
-
Tax Annual Amount:4269.77
Beds
-
Bedrooms Total:3
Baths
-
Total Baths:2.5
-
Total Baths:3
-
Full Baths:2
-
Three Quarter Baths:None
-
Half Baths:1
-
Partial Baths:None
-
Quarter Baths:None
The Listing
-
Virtual Tour URL Branded:None
Heating & Cooling
-
Heating:Central
-
Heating:true
-
Cooling:true
-
Cooling:Central Air
Utilities
-
Utilities:Cable Available, Electricity Available, Water Available
-
Water Source:Public
Appliances
-
Appliances:Dishwasher, Disposal, Dryer, Electric Range, Electric Water Heater, Microwave, Refrigerator, Washer
Schools
-
Elementary School:Beauclerc
-
Elementary School District:None
-
Middle Or Junior School:Southside
-
Middle Or Junior School District:None
-
High School:Englewood
The Community
-
Subdivision Name:Baypoint
-
Senior Community:false
-
Pool Private:No
-
Waterfront:false
-
Water Body Name:None
-
Pets Allowed:None
-
Association:true
-
Association Fee:250.0
-
Association Fee Frequency:Quarterly
Parking
-
Garage:true
-
Garage Spaces:1.0
-
Attached Garage:false
-
Carport:false
-
Parking Total:None
-
Parking Features:Additional Parking, Garage, Garage Door Opener
Monthly cost estimate

Asking price
$275,000
| Expense | Monthly cost |
|---|---|
|
Mortgage
This calculator is intended for planning and education purposes only. It relies on assumptions and information provided by you regarding your goals, expectations and financial situation, and should not be used as your sole source of information. The output of the tool is not a loan offer or solicitation, nor is it financial or legal advice. |
$1,472
|
| Taxes | $355 |
| Insurance | $75 |
| Utilities | $113 See report |
| Total | $2,015/mo.* |
| *This is an estimate |
Soundscore™
Provided by HowLoud
Soundscore is an overall score that accounts for traffic, airport activity, and local sources. A Soundscore rating is a number between 50 (very loud) and 100 (very quiet).
Air Pollution Index
Provided by ClearlyEnergy
The air pollution index is calculated by county or urban area using the past three years data. The index ranks the county or urban area on a scale of 0 (best) - 100 (worst) across the United Sates.
Sale history
| Date | Event | Source | Price | % Change |
|---|---|---|---|---|
|
7/16/25
Jul 16, 2025
|
Listed / Active | NEFMLS | $275,000 | |
|
2/26/21
Feb 26, 2021
|
Sold | NEFMLS |

























