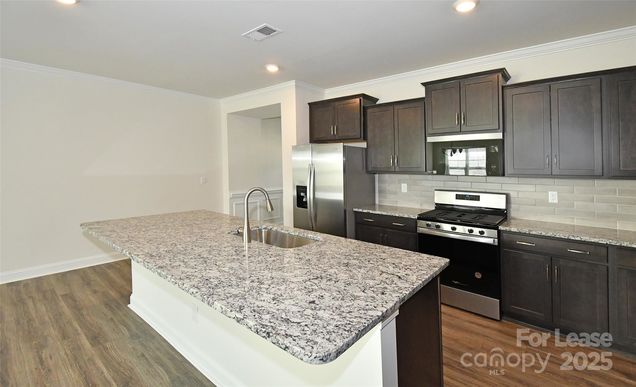7867 Iron Road
Sherrills Ford, NC 28673
Map
- 4 beds
- 3 baths
- 2,671 sqft
- $0 per sqft
- – on site
New photos coming this weekend. Beautiful new townhome featuring modern home with an open concept design. Close to shops, restaurants and the Stape Park. Just outside of Denver. It features four bedrooms, three full bathrooms, and a two car garage. Upon entering, you'll find an inviting foyer that leads to the heart of the home. This impressive area includes a living room, dining room, and kitchen. The gourmet kitchen boasts stainless steel appliances, ample cabinet space, a pantry, and a center island, perfect for cooking and casual dining. One of the bedrooms is located next to the living room on the main floor, offering privacy and comfort. The primary suite is on the second floor, complete with an en-suite bathroom with dual vanities and a walk-in closet. The additional two bedrooms share a secondary bathroom. The loft is a versatile space that can be used as a media room, playroom, or home gym. The laundry room completes the second floor.

Last checked:
As a licensed real estate brokerage, Estately has access to the same database professional Realtors use: the Multiple Listing Service (or MLS). That means we can display all the properties listed by other member brokerages of the local Association of Realtors—unless the seller has requested that the listing not be published or marketed online.
The MLS is widely considered to be the most authoritative, up-to-date, accurate, and complete source of real estate for-sale in the USA.
Estately updates this data as quickly as possible and shares as much information with our users as allowed by local rules. Estately can also email you updates when new homes come on the market that match your search, change price, or go under contract.
Checking…
•
Last updated May 30, 2025
•
MLS# 4265081 —
The Building
-
Subtype:Townhouse
-
Foundation Details:Slab
-
Levels:Two
-
Entry Level:2
-
Basement:false
-
Patio And Porch Features:Patio
-
SqFt Upper:1445
-
Above Grade Finished Area:2671
Interior
-
Features:Cable Prewire, Entrance Foyer, Garden Tub, Kitchen Island, Open Floorplan, Pantry, Walk-In Closet(s)
-
Flooring:Carpet, Vinyl
-
Living Area:2671
-
Fireplace:false
-
Furnished:Unfurnished
Financial & Terms
-
Availability Date:2025-05-29
-
Application Fee:$40
Location
-
Latitude:35.575965
-
Longitude:-80.991686
The Property
-
Type:Residential Lease
-
Lot Size Area:0.01
-
Lot Size Units:Acres
-
Road Surface Type:Concrete, Paved
Listing Agent
- Contact info:
- Agent phone:
- (704) 530-9166
- Office phone:
- (704) 662-0095
Taxes
-
Parcel Number:4607047084090000
Beds
-
Bedrooms Total:4
-
Bedroom Main:1
-
Bedroom Upper:3
Baths
-
Baths:3
-
Full Baths:3
-
Full Baths Main:1
-
Full Baths Upper:2
The Listing
-
Lease Term:12 Months
-
Security Deposit:$2,395
Heating & Cooling
-
Heating:Central
-
Cooling:Central Air
Utilities
-
Utilities:Cable Available, Natural Gas
-
Sewer:Public Sewer
-
Water Source:City
Appliances
-
Appliances:Dishwasher, Disposal, Gas Cooktop, Gas Oven, Microwave, Refrigerator with Ice Maker, Washer/Dryer
-
Laundry Features:Laundry Room, Upper Level
Schools
-
Elementary School:Unspecified
-
Middle School:Unspecified
-
High School:Unspecified
The Community
-
Subdivision Name:Blackstone Bay
-
Community Features:Dog Park, Outdoor Pool
-
HOA Subject To:Required
-
Senior Community:false
-
Pets Allowed:Conditional
Parking
-
Garage:true
-
Garage Spaces:2
-
Main Level Garage:Yes
-
Carport:false
-
Open Parking:true
-
Open Parking Spaces:2
Walk Score®
Provided by WalkScore® Inc.
Walk Score is the most well-known measure of walkability for any address. It is based on the distance to a variety of nearby services and pedestrian friendliness. Walk Scores range from 0 (Car-Dependent) to 100 (Walker’s Paradise).
Bike Score®
Provided by WalkScore® Inc.
Bike Score evaluates a location's bikeability. It is calculated by measuring bike infrastructure, hills, destinations and road connectivity, and the number of bike commuters. Bike Scores range from 0 (Somewhat Bikeable) to 100 (Biker’s Paradise).

































