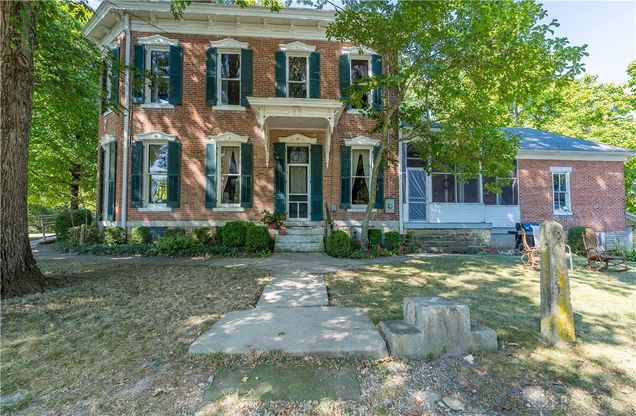7835 Old Dayton Road
Dayton, OH 45417
- 3 beds
- 1 bath
- 3,552 sqft
- ~13 acre lot
- $98 per sqft
- 1875 build
- – on site
More homes
Welcome to your slice of history, where 19th-century charm and modern convenience converge. Nestled on a sprawling 13-acre estate, this meticulously maintained 2-story brick home, built in 1875, is a rare gem that seamlessly blends the past with the present. With its rich heritage, architectural elegance, and a touch of Hollywood allure, this property is a unique opportunity you won't want to miss. This 2-story brick home exudes timeless elegance and offers a glimpse into the past with its well-preserved features. Original walnut woodwork, built-in shelving, and ornate detailing throughout the home is a testament to craftsmanship from a bygone era, featuring 13' high ceilings and intricate molding. The home boasts 3 spacious bedrooms, providing ample room for family and guests with a well-appointed single bathroom with modern fixtures and a vintage touch. Front and rear staircases add character and convenience to the home's layout along with expansive windows that flood the interior with natural light, creating a warm and inviting atmosphere. Embrace the serenity of your own private paradise with 13 acres 6 of which are manicured lawn, perfect for outdoor activities and entertaining. A screened porch invites you to relax and enjoy the beautiful surroundings in all seasons. A truly unique feature of this property is the 2800 sq ft barn, once a theater that hosted performances by none other than Rob Lowe. This barn offers endless possibilities. A piece of history that can be adapted to suit your dreams and desires. Two sheds and a large chicken coop provide plenty of storage options and offer a wealth of possibilities for customization as well Acreage for gardening, or simply enjoying the great outdoors. Don't miss this rare opportunity to own a historic masterpiece. Embrace the past, live in the present, and create your future on this enchanting 13-acre estate. Contact me today to schedule your private showing and be a part of the history that this property holds.

Last checked:
As a licensed real estate brokerage, Estately has access to the same database professional Realtors use: the Multiple Listing Service (or MLS). That means we can display all the properties listed by other member brokerages of the local Association of Realtors—unless the seller has requested that the listing not be published or marketed online.
The MLS is widely considered to be the most authoritative, up-to-date, accurate, and complete source of real estate for-sale in the USA.
Estately updates this data as quickly as possible and shares as much information with our users as allowed by local rules. Estately can also email you updates when new homes come on the market that match your search, change price, or go under contract.
Checking…
•
Last updated Feb 2, 2025
•
MLS# 895338 —
The Building
-
Year Built:1875
-
Construction Materials:Brick
-
Building Area Total:3552.0
-
Architectural Style:Traditional
-
Foundation Details:Slab
-
Window Features:WoodFrames
-
Stories:2
-
Levels:Two
-
Basement:Unfinished
-
Basement:true
Interior
-
Rooms Total:9
-
Fireplace Features:One,WoodBurning
-
Fireplace:true
-
Fireplaces Total:1
Room Dimensions
-
Living Area:3552.0
-
Living Area Source:Assessor
Location
-
Directions:Route 35 to north on N Snyder Rd to east on Old Dayton Rd to property.
-
Cross Street:N Snyder Rd
-
Longitude:-84.327137
The Property
-
Property Type:Residential
-
Property Sub Type:SingleFamilyResidence
-
Property Sub Type Additional:SingleFamilyResidence
-
Lot Size Acres:12.7
-
Lot Size Area:553212.0
-
Lot Size Dimensions:687 x 810
-
Lot Size Square Feet:553212.0
-
Lot Size Source:Assessor
-
Parcel Number:H33-02304-0046
-
Zoning:Residential
-
Zoning Description:Residential
-
Latitude:39.76229
Listing Agent
- Contact info:
- Agent phone:
- (937) 890-9111
- Office phone:
- (937) 890-9111
Taxes
-
Tax Legal Description:5-4-28
Beds
-
Bedrooms Total:3
Baths
-
Bathrooms Total:1
-
Bathrooms Full:1
Heating & Cooling
-
Heating:ForcedAir,Oil
-
Heating:true
-
Cooling:false
-
Cooling:None
Utilities
-
Utilities:SepticAvailable,WaterAvailable
-
Sewer:SepticTank
-
Water Source:Public
Appliances
-
Appliances:Range,Refrigerator,WaterSoftener,ElectricWaterHeater
Schools
-
High School District:Trotwood-Madison
-
Elementary School District:Trotwood-Madison
-
Middle Or Junior School District:Trotwood-Madison
The Community
-
Association:false
Parking
-
Garage:true
-
Garage Spaces:1.0
-
Parking Features:Garage,OneCarGarage
Walk Score®
Provided by WalkScore® Inc.
Walk Score is the most well-known measure of walkability for any address. It is based on the distance to a variety of nearby services and pedestrian friendliness. Walk Scores range from 0 (Car-Dependent) to 100 (Walker’s Paradise).
Bike Score®
Provided by WalkScore® Inc.
Bike Score evaluates a location's bikeability. It is calculated by measuring bike infrastructure, hills, destinations and road connectivity, and the number of bike commuters. Bike Scores range from 0 (Somewhat Bikeable) to 100 (Biker’s Paradise).
Air Pollution Index
Provided by ClearlyEnergy
The air pollution index is calculated by county or urban area using the past three years data. The index ranks the county or urban area on a scale of 0 (best) - 100 (worst) across the United Sates.
Sale history
| Date | Event | Source | Price | % Change |
|---|---|---|---|---|
|
2/28/24
Feb 28, 2024
|
Sold | DABR | $350,000 |



























































