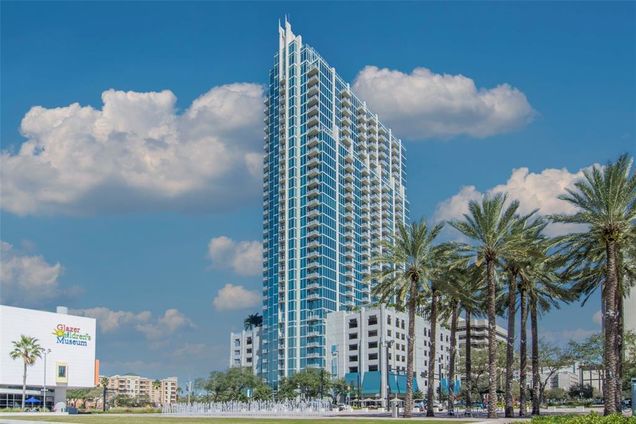777 N Ashley Drive Unit 2608
Tampa, FL 33602
Map
- 1 bed
- 1 bath
- 786 sqft
- $3 per sqft
- 2007 build
- – on site
Experience elevated urban living in this 1-bedroom, 1-bath residence perched on the 26th floor of Skypoint’s coveted Sky Collection. This home features soaring 10-ft ceilings, floor-to-ceiling windows and a private balcony showcasing panoramic views of the Hillsborough River, Curtis Hixon Park and downtown skyline. The open-concept kitchen is appointed with sleek stainless-steel appliances, granite countertops, custom cherry-wood cabinetry and a breakfast bar—perfect for casual dining or entertaining. Hardwood floors flow throughout the foyer, living and bedroom areas, while tile graces the spa-inspired bath, complete with separate glass-enclosed shower and deep soaking tub. A built-in workspace and custom closet organizer add effortless functionality. More recent upgrades include HVAC (2024) and newer water heater for worry-free comfort. Residents enjoy resort-style amenities—24-hour concierge, fitness center with river views, heated pool deck with spa, grilling courtyard and secure garage parking—and are steps from the Glazer Children’s Museum, Straz Center, and Tampa’s hottest dining and nightlife. Whether you’re seeking walk-to-work convenience, craving boutique high-rise maintenance-free living, or targeting prime Downtown Tampa real estate, Unit 2608 delivers on every front.

Last checked:
As a licensed real estate brokerage, Estately has access to the same database professional Realtors use: the Multiple Listing Service (or MLS). That means we can display all the properties listed by other member brokerages of the local Association of Realtors—unless the seller has requested that the listing not be published or marketed online.
The MLS is widely considered to be the most authoritative, up-to-date, accurate, and complete source of real estate for-sale in the USA.
Estately updates this data as quickly as possible and shares as much information with our users as allowed by local rules. Estately can also email you updates when new homes come on the market that match your search, change price, or go under contract.
Checking…
•
Last updated Jul 4, 2025
•
MLS# TB8402723 —
This home is listed in more than one place. See it here.
The Building
-
Year Built:2007
-
New Construction:false
-
Building Elevator:true
-
Levels:One
-
Stories Total:32
-
Window Features:Thermal Windows
-
Floor Number:15+
-
Unit Number:2608
-
Building Area Total:786
-
Building Area Units:Square Feet
-
Building Area Source:Public Records
Interior
-
Interior Features:Built-in Features
-
Furnished:Unfurnished
-
Flooring:Tile
-
Fireplace:false
Room Dimensions
-
Living Area:786
-
Living Area Units:Square Feet
-
Living Area Source:Public Records
Location
-
Directions:From Kennedy Blvd, North on ashley Dr, right on Zack St. Metered street parking.
-
Latitude:27.94986
-
Longitude:-82.460339
-
Coordinates:-82.460339, 27.94986
The Property
-
Parcel Number:A2429189D700000002608.0
-
Property Type:Residential Lease
-
Property Subtype:Condominium
-
Property Condition:Completed
-
Property Attached:false
-
Lot Features:City Lot
-
Lot Size Area:4
-
Lot Size SqFt:4
-
Lot Size Units:Square Feet
-
Direction Faces:West
-
View:Park/Greenbelt
-
View:true
-
Exterior Features:Balcony
-
Water Source:Public
-
Road Surface Type:Paved
Listing Agent
- Contact info:
- Agent phone:
- (813) 205-5430
- Office phone:
- (813) 448-2876
Beds
-
Bedrooms Total:1
Baths
-
Total Baths:1
-
Total Baths:1
-
Full Baths:1
Heating & Cooling
-
Heating:Central
-
Heating:true
-
Cooling:Central Air
-
Cooling:true
Utilities
-
Utilities:BB/HS Internet Available
-
Sewer:Public Sewer
Appliances
-
Appliances:Built-In Oven
-
Laundry Features:In Kitchen
The Community
-
Subdivision Name:SKYPOINT A CONDO
-
Senior Community:false
-
Community Features:Association Recreation - Owned
-
Waterview:Bay/Harbor - Partial
-
Waterview:true
-
Water Access:false
-
Waterfront:false
-
Spa:true
-
Spa Features:Heated
-
Pool Private:false
-
Pool Features:Gunite
-
Pets Allowed:No
-
Association Amenities:Clubhouse
-
Association:true
-
Association Fee Requirement:Required
-
Association Approval Required:true
Parking
-
Garage:true
-
Attached Garage:true
-
Garage Spaces:1
-
Carport:false
-
Covered Spaces:1
-
Parking Features:Assigned
Walk Score®
Provided by WalkScore® Inc.
Walk Score is the most well-known measure of walkability for any address. It is based on the distance to a variety of nearby services and pedestrian friendliness. Walk Scores range from 0 (Car-Dependent) to 100 (Walker’s Paradise).
Bike Score®
Provided by WalkScore® Inc.
Bike Score evaluates a location's bikeability. It is calculated by measuring bike infrastructure, hills, destinations and road connectivity, and the number of bike commuters. Bike Scores range from 0 (Somewhat Bikeable) to 100 (Biker’s Paradise).
Transit Score®
Provided by WalkScore® Inc.
Transit Score measures a location's access to public transit. It is based on nearby transit routes frequency, type of route (bus, rail, etc.), and distance to the nearest stop on the route. Transit Scores range from 0 (Minimal Transit) to 100 (Rider’s Paradise).
Soundscore™
Provided by HowLoud
Soundscore is an overall score that accounts for traffic, airport activity, and local sources. A Soundscore rating is a number between 50 (very loud) and 100 (very quiet).
Air Pollution Index
Provided by ClearlyEnergy
The air pollution index is calculated by county or urban area using the past three years data. The index ranks the county or urban area on a scale of 0 (best) - 100 (worst) across the United Sates.
























































