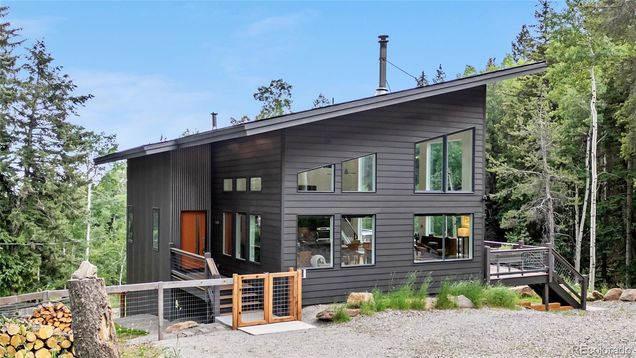7764 Matterhorn Road
Evergreen, CO 80439
Map
- 2 beds
- 2 baths
- 1,586 sqft
- ~1 acre lot
- $554 per sqft
- 2018 build
- – on site
Discover your modern luxury mountain retreat, an exceptional two-bedroom, two-bathroom home. Nestled on a private 1.2-acre lot with a serene, year-round creek, and an unparalleled mountain living experience. Sunlight streams through expansive windows, framing breathtaking views and creating an inviting atmosphere. Inside, beautiful white oak hardwood floors flow throughout, complemented by sophisticated concrete-look quartz countertops. The efficient wood-burning stove anchors the living space and keeps utilities minimal. The modern kitchen provides seamless indoor-outdoor access to the charming creek-side patio, perfect for entertaining or quiet mornings, with thoughtful storage. Step out onto the large deck off the living room and primary bedroom, ideal for relaxing in the secluded hot tub or memorable outdoor dinners. A versatile loft space, bathed in natural light and forest views, awaits as your home office, art studio, or reading sanctuary. Just outside is a mountain sanctuary where tranquil creek sounds provide nature's perfect soundtrack. A stone walkway leads to charming creek-side seating, while the fire pit invites cozy evening gatherings. A new outdoor equipment shed offers convenient storage, surrounded by mature trees and natural landscaping. The cul-de-sac setting, well off the main road, ensures peaceful, quiet living with abundant wildlife. This well-engineered home features Class A fire-resistant siding for superior protection. A large mechanical room provides additional storage. Designed to withstand Colorado's mountain climate, this low-maintenance home offers lasting peace of mind. Central A/C ensures comfort on warmest days. This isn't just a home; it's an extraordinary lifestyle. Experience perfect harmony of modern comfort and mountain serenity, with easy access to hiking trails and downtown Evergreen, your creek-side haven awaits. Visit PropertyPage.io to explore the virtual tour and schedule your private showing today.

Last checked:
As a licensed real estate brokerage, Estately has access to the same database professional Realtors use: the Multiple Listing Service (or MLS). That means we can display all the properties listed by other member brokerages of the local Association of Realtors—unless the seller has requested that the listing not be published or marketed online.
The MLS is widely considered to be the most authoritative, up-to-date, accurate, and complete source of real estate for-sale in the USA.
Estately updates this data as quickly as possible and shares as much information with our users as allowed by local rules. Estately can also email you updates when new homes come on the market that match your search, change price, or go under contract.
Checking…
•
Last updated Jul 18, 2025
•
MLS# 4317730 —
This home is listed in more than one place. See it here.
The Building
-
Year Built:2018
-
Builder Name:Gold Hill Builders
-
Construction Materials:Concrete, Metal Siding
-
Building Area Total:1586
-
Building Area Source:Public Records
-
Structure Type:House
-
Roof:Composition
-
Levels:Two
-
Basement:true
-
Architectural Style:Mountain Contemporary
-
Exterior Features:Fire Pit, Lighting, Private Yard, Spa/Hot Tub
-
Patio And Porch Features:Deck
-
Window Features:Double Pane Windows, Window Coverings
-
Security Features:Video Doorbell
-
Green Energy Efficient:Insulation, Lighting, Thermostat
-
Above Grade Finished Area:1586
-
Property Attached:false
Interior
-
Interior Features:Ceiling Fan(s), Eat-in Kitchen, Entrance Foyer, High Ceilings, Kitchen Island, Open Floorplan, Quartz Counters, Smart Thermostat, Smoke Free, Vaulted Ceiling(s)
-
Flooring:Carpet, Tile, Wood
-
Fireplaces Total:1
Room Dimensions
-
Living Area:1586
Financial & Terms
-
Ownership:Agent Owner
-
Possession:Negotiable
Location
-
Latitude:39.57510345
-
Longitude:-105.396636
The Property
-
Property Type:Residential
-
Property Subtype:Single Family Residence
-
Parcel Number:068729
-
Zoning:MR-1
-
Lot Features:Corner Lot, Cul-De-Sac, Many Trees, Mountainous, Secluded, Sloped
-
Lot Size Area:1.2
-
Lot Size Acres:1.2
-
Lot Size SqFt:52,272 Sqft
-
Lot Size Units:Acres
-
Exclusions:Sellers personal property
-
Fencing:Partial
-
Waterfront Features:Stream
-
Road Responsibility:Private Maintained Road
-
Road Surface Type:Gravel, Paved
Listing Agent
- Contact info:
- Agent phone:
- (303) 668-8535
- Office phone:
- (303) 668-8535
Taxes
-
Tax Year:2024
-
Tax Annual Amount:$5,191
Beds
-
Bedrooms Total:2
-
Main Level Bedrooms:2
Baths
-
Total Baths:2
-
Full Baths:1
-
Three Quarter Baths:1
-
Main Level Baths:2
Heating & Cooling
-
Heating:Forced Air, Wood Stove
-
Cooling:Central Air
Utilities
-
Utilities:Cable Available, Electricity Connected, Internet Access (Wired), Natural Gas Connected, Phone Connected
-
Sewer:Septic Tank
-
Water Included:Yes
-
Water Source:Public
Appliances
-
Appliances:Cooktop, Dishwasher, Disposal, Dryer, Microwave, Refrigerator, Self Cleaning Oven, Washer
Schools
-
Elementary School:Wilmot
-
Elementary School District:Jefferson County R-1
-
Middle Or Junior School:Evergreen
-
Middle Or Junior School District:Jefferson County R-1
-
High School:Evergreen
-
High School District:Jefferson County R-1
The Community
-
Subdivision Name:Brook Forest
-
Association:false
-
Senior Community:false
Parking
-
Parking Total:4
-
Parking Features:Gravel
-
Attached Garage:false
Monthly cost estimate

Asking price
$879,000
| Expense | Monthly cost |
|---|---|
|
Mortgage
This calculator is intended for planning and education purposes only. It relies on assumptions and information provided by you regarding your goals, expectations and financial situation, and should not be used as your sole source of information. The output of the tool is not a loan offer or solicitation, nor is it financial or legal advice. |
$4,706
|
| Taxes | $432 |
| Insurance | $410 |
| Utilities | $108 See report |
| Total | $5,656/mo.* |
| *This is an estimate |
Air Pollution Index
Provided by ClearlyEnergy
The air pollution index is calculated by county or urban area using the past three years data. The index ranks the county or urban area on a scale of 0 (best) - 100 (worst) across the United Sates.































