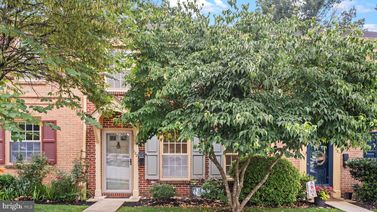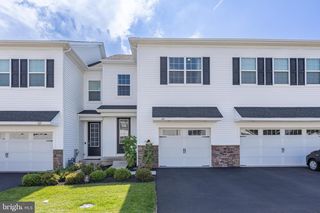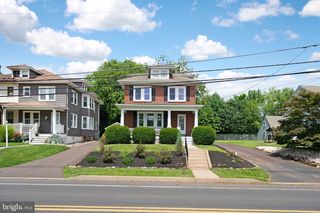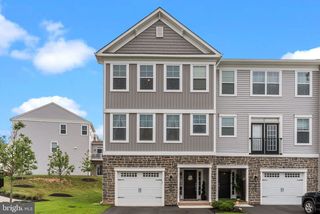776 Mennonite Road is no longer available, but here are some other homes you might like:
-
 28 photosTownhouse For Sale122 Roboda Boulevard, ROYERSFORD, PA
28 photosTownhouse For Sale122 Roboda Boulevard, ROYERSFORD, PA$325,000
- 3 beds
- 2 baths
- 1,400 sqft
- 1,620 sqft lot
-
 Open Sun 7/20 1pm-3pm48 photosTownhouse For Sale121 Golden Vale Drive, ROYERSFORD, PA
Open Sun 7/20 1pm-3pm48 photosTownhouse For Sale121 Golden Vale Drive, ROYERSFORD, PA$540,000
- 3 beds
- 4 baths
- 2,711 sqft
- 1,228 sqft lot
-
 24 photos
24 photos -
 Open Sat 7/19 3pm-5pm46 photosTownhouse For Sale183 Everleigh Drive, ROYERSFORD, PA
Open Sat 7/19 3pm-5pm46 photosTownhouse For Sale183 Everleigh Drive, ROYERSFORD, PA$650,000
- 3 beds
- 4 baths
- 2,605 sqft
- 880 sqft lot
-
 40 photosTownhouse For Sale801 Lizzie Lane, ROYERSFORD, PA
40 photosTownhouse For Sale801 Lizzie Lane, ROYERSFORD, PA$475,000
- 3 beds
- 3 baths
- 1,848 sqft
- 3,675 sqft lot
-
![]() 23 photosTownhouse For Sale107 Walker Road, ROYERSFORD, PA
23 photosTownhouse For Sale107 Walker Road, ROYERSFORD, PA$375,000
- 3 beds
- 4 baths
- 2,413 sqft
- 2,229 sqft lot
-
![]() 38 photos
38 photos -
![]() 36 photosTownhouse For Sale504 N 6th Avenue, ROYERSFORD, PA
36 photosTownhouse For Sale504 N 6th Avenue, ROYERSFORD, PA$404,900
- 4 beds
- 4 baths
- 2,136 sqft
- 6,000 sqft lot
-
![]() 48 photos
48 photos -
![]() 42 photos
42 photos -
![]() 24 photosTownhouse For Sale409 Washington Street, ROYERSFORD, PA
24 photosTownhouse For Sale409 Washington Street, ROYERSFORD, PA$339,000
- 3 beds
- 2 baths
- 1,544 sqft
- 4,495 sqft lot
-
![]() 16 photos
16 photos -
![]() 36 photosTownhouse For Sale371 Ridgewood Drive, ROYERSFORD, PA
36 photosTownhouse For Sale371 Ridgewood Drive, ROYERSFORD, PA$590,000
- 3 beds
- 3 baths
- 1,953 sqft
- 998 sqft lot
-
![]() 48 photos
48 photos -
![]() 24 photos
24 photos
- End of Results
-
No homes match your search. Try resetting your search criteria.
Reset search
Nearby Cities
- Audubon Homes for Sale
- Chesterbrook Homes for Sale
- Collegeville Homes for Sale
- Eagleville Homes for Sale
- Evansburg Homes for Sale
- Gilbertsville Homes for Sale
- Halfway House Homes for Sale
- Kenilworth Homes for Sale
- Mont Clare Homes for Sale
- Phoenixville Homes for Sale
- Pottsgrove Homes for Sale
- Pottstown Homes for Sale
- Sanatoga Homes for Sale
- Schwenksville Homes for Sale
- Skippack Homes for Sale
- South Pottstown Homes for Sale
- Spring City Homes for Sale
- Spring Mount Homes for Sale
- Trappe Homes for Sale
- Trooper Homes for Sale
Nearby ZIP Codes
- 18054 Homes for Sale
- 18073 Homes for Sale
- 18074 Homes for Sale
- 18969 Homes for Sale
- 19087 Homes for Sale
- 19343 Homes for Sale
- 19355 Homes for Sale
- 19403 Homes for Sale
- 19406 Homes for Sale
- 19425 Homes for Sale
- 19426 Homes for Sale
- 19438 Homes for Sale
- 19453 Homes for Sale
- 19460 Homes for Sale
- 19464 Homes for Sale
- 19465 Homes for Sale
- 19473 Homes for Sale
- 19475 Homes for Sale
- 19512 Homes for Sale
- 19525 Homes for Sale










