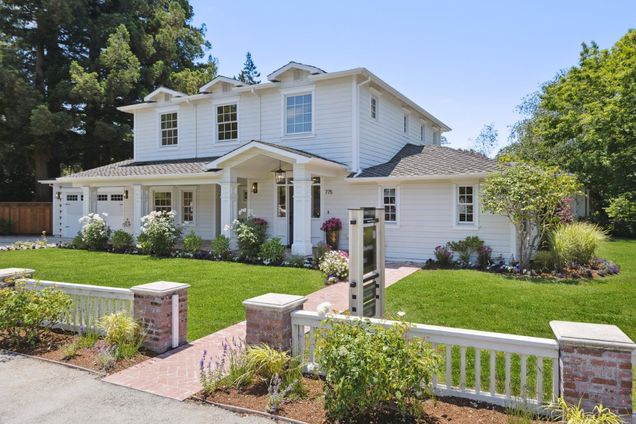775 Oak Knoll LN
Menlo Park, CA 94025
Map
- 5 beds
- 4 baths
- 4,000 sqft
- 13,700 sqft lot
- $1,675 per sqft
- 2012 build
- – on site
More homes
Architecturally stunning, this East Coast-style home features impressive curb appeal with white fencing, verdant lawn and a covered brick patio framed by white roses. Inside, designer elegance reigns with all new white oak engineered wood floors, gorgeous lighting, plus classic crown moldings. The main level presents a spacious living and dining room combination, a large butler's pantry and temperature-controlled wine cellar. At the heart of the home is the great room with updated designer kitchen and high-end JennAir and Miele appliances, plus a separate room with a fireplace with options for recreation, media, or office needs. The home provides ample personal space with 5 bedrooms and 4 full baths, including a luxurious primary suite. Adding to the accommodations is a brand new 450 SF Accessory Dwelling Unit with 1 bedroom and 1 bath. This property also enjoys access to excellent Menlo Park schools and is conveniently located near Stanford University and Sand Hill Road venture capital centers.

Last checked:
As a licensed real estate brokerage, Estately has access to the same database professional Realtors use: the Multiple Listing Service (or MLS). That means we can display all the properties listed by other member brokerages of the local Association of Realtors—unless the seller has requested that the listing not be published or marketed online.
The MLS is widely considered to be the most authoritative, up-to-date, accurate, and complete source of real estate for-sale in the USA.
Estately updates this data as quickly as possible and shares as much information with our users as allowed by local rules. Estately can also email you updates when new homes come on the market that match your search, change price, or go under contract.
Checking…
•
Last updated Apr 5, 2025
•
MLS# 81931419 —
The Building
-
Year Built:2012
-
Age:11
-
Style:Traditional
-
Type:Detached
-
Subclass:Single Family Home
-
Roofing:Composition
-
Foundation:Concrete Perimeter and Slab
-
# of Stories:2
-
Structure SqFt:4000
-
Structure SqFt Source:Assessor
Interior
-
Kitchen:Countertop - Granite, Dishwasher, Garbage Disposal, Hood Over Range, Island, Microwave, Oven - Gas, Pantry, Refrigerator, Wine Refrigerator
-
Dining Room:Dining Area in Living Room, Eat in Kitchen
-
Family Room:Separate Family Room
-
Description Secondary Living Space:Accessory Dwelling Unit
-
Additional Rooms:Den / Study / Office, Formal Entry, Laundry Room, Wine Cellar / Storage
-
Fireplace:Yes
-
Fireplaces:Gas Starter
-
Fireplaces:1
-
Flooring:Marble, Tile, Wood
Room Dimensions
-
Living SqFt:4000
-
Secondary Living Space Sq Ft:450 Sqft
Location
-
Cross Street:Oakdell Dr
The Property
-
Lot Acres:0.3145
-
Lot Size Area Min:13700.00
-
Zoning:R10010
-
Parcel Number:071-133-010
-
Horse Property:No
-
Yard/Grounds:Back Yard, Balcony / Patio, Fenced, Sprinklers - Auto
-
Fencing:Fenced Back
Listing Agent
- Contact info:
- No listing contact info available
Taxes
-
Property ID:81931419
Beds
-
Total:5
-
Bedrooms:Ground Floor Bedroom, More than One Bedroom on Ground Floor, Primary Suite / Retreat, Walk-in Closet
-
Beds Max:5
-
Beds Min:5
Baths
-
Full Baths:4
-
Bathroom Features:Double Sinks, Full on Ground Floor, Marble, Primary - Stall Shower(s), Showers over Tubs - 2+, Stall Shower - 2+, Tile, Tub in Primary Bedroom, Updated Bath
The Listing
-
Additional Listing Info:Not Applicable
-
Automated Valuations Allowed:1
Heating & Cooling
-
Cooling Methods:Central AC
-
Heating Methods:Forced Air
Utilities
-
Utilities:Public Utilities
-
Sewer/Septic System:Sewer - Public
-
Water Source:Public
Appliances
-
Laundry:Inside, Washer / Dryer
The Community
-
Security Features:Video / Audio System
-
HOA:No
-
Amenities Misc.:High Ceiling, Skylight, Walk-in Closet, Wet Bar
-
Pool:No
Parking
-
Description and Access:Attached Garage
-
EV Hookup Types:Electric Vehicle Hookup Level 2 (240 volts)
-
Garage:2
-
Garage:2
-
Garage Spaces:2
Walk Score®
Provided by WalkScore® Inc.
Walk Score is the most well-known measure of walkability for any address. It is based on the distance to a variety of nearby services and pedestrian friendliness. Walk Scores range from 0 (Car-Dependent) to 100 (Walker’s Paradise).
Soundscore™
Provided by HowLoud
Soundscore is an overall score that accounts for traffic, airport activity, and local sources. A Soundscore rating is a number between 50 (very loud) and 100 (very quiet).
Air Pollution Index
Provided by ClearlyEnergy
The air pollution index is calculated by county or urban area using the past three years data. The index ranks the county or urban area on a scale of 0 (best) - 100 (worst) across the United Sates.
Sale history
| Date | Event | Source | Price | % Change |
|---|---|---|---|---|
|
6/13/23
Jun 13, 2023
|
BRIDGE | $7,398,000 | ||
|
6/12/23
Jun 12, 2023
|
Listed / Active | MLSLISTINGS | $7,398,000 | 23.3% (11.4% / YR) |
|
5/27/21
May 27, 2021
|
CRMLS_CA | $6,000,000 | 0.4% |












































