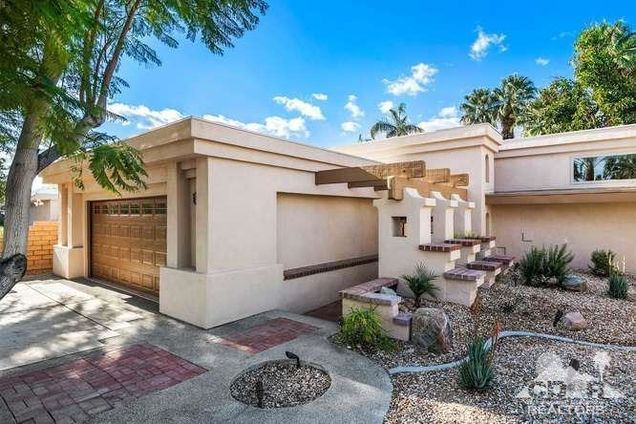77391 Cheyenne Drive
Indian Wells, CA 92210
- 3 beds
- 3 baths
- 1,905 sqft
- 8,276 sqft lot
- $265 per sqft
- 1959 build
- – on site
More homes
Fresh and modern yet traditional 1,905 square foot elevated residence offers 3 bedrooms and 3 bathrooms situated atop a 2-acre green belt with breathtaking south mountain views in exclusive Indian Wells Village. Full remodel completed; including all three bathrooms and kitchen featuring new cabinets, Wood Plank Porcelain flooring/tile, windows, appliances, and lighting throughout. The master suite boasts a new decorative shower, two walk-in closets and French doors to the outside patio. Unique appointments throughout the home include soaring ceilings, granite, dramatic lighting, and new energy saving windows throughout. The outdoors offer completely updated front and rear landscaping and an expansive patio perfect for entertaining with a built-in barbeque and sink, and stunning views. Located walking distance from the Indian Wells Tennis Garden and near Indian Wells Golf Resort, this highly upgraded home comes with a low HOA and shares a magnificent park/pool area with only 20 homes.

Last checked:
As a licensed real estate brokerage, Estately has access to the same database professional Realtors use: the Multiple Listing Service (or MLS). That means we can display all the properties listed by other member brokerages of the local Association of Realtors—unless the seller has requested that the listing not be published or marketed online.
The MLS is widely considered to be the most authoritative, up-to-date, accurate, and complete source of real estate for-sale in the USA.
Estately updates this data as quickly as possible and shares as much information with our users as allowed by local rules. Estately can also email you updates when new homes come on the market that match your search, change price, or go under contract.
Checking…
•
Last updated Mar 7, 2025
•
MLS# 218006180DA —
The Building
-
Year Built:1959
-
Year Built Source:Assessor
-
New Construction:No
-
Total Number Of Units:20
-
Roof:Flat
-
Exterior Features:Barbecue Private
Interior
-
Features:High Ceilings, Open Floorplan, Recessed Lighting
-
Kitchen Features:Granite Counters, Remodeled Kitchen
-
Door Features:French Doors, Sliding Doors
-
Flooring:Tile
-
Living Area Source:Assessor
-
Fireplace:Yes
-
Fireplace:See Through, Great Room
-
Laundry:In Closet
-
Laundry:1
Room Dimensions
-
Living Area:1905.00
Financial & Terms
-
Disclosures:CC And R's, Homeowners Association
Location
-
Directions:HWY 111 to Miles, Left on Dakota, Left on Cheyenne corner house on Left. Or Fred Waring turn south on Warner, Right on Cheyenne, First house on Left after Dakota cross street. Cross Street: Dakota & Cheyenne..
-
Latitude:33.72454000
-
Longitude:-116.31446700
The Property
-
Property Type:Residential
-
Subtype:Single Family Residence
-
Property Condition:Updated/Remodeled
-
Lot Features:Corner Lot, Greenbelt, Sprinklers Drip System, Sprinklers Timer
-
Lot Size Area:8276.0000
-
Lot Size Acres:0.1900
-
Lot Size SqFt:8276.00
-
Lot Size Source:Assessor
-
View:1
-
View:Mountain(s), Panoramic, Park/Greenbelt, Pool
-
Fencing:Block, Split Rail
-
Fence:Yes
-
Sprinklers:Yes
-
Land Lease:No
-
Lease Considered:No
Listing Agent
- Contact info:
- No listing contact info available
Taxes
-
Tax Tract:Indian Wells Village
Beds
-
Total Bedrooms:3
Baths
-
Total Baths:3
-
Full & Three Quarter Baths:3
-
Full Baths:3
The Listing
-
Special Listing Conditions:Standard
-
Parcel Number:633341007
Heating & Cooling
-
Heating:1
-
Heating:Central, Fireplace(s), Natural Gas
-
Cooling:Yes
Appliances
-
Appliances:Dishwasher, Disposal, Microwave, Refrigerator, Self Cleaning Oven
-
Included:Yes
The Community
-
Subdivision:Indian Wells Village
-
Subdivision:Indian Wells Village
-
Inclusions:Kitchen Refrigerator, Mini-Wine Fridge, Washer & Dryer. HVAC & Water Heater only 3 years old.
-
Association Amenities:Barbecue, Maintenance Grounds, Sport Court
-
Association:Yes
-
Association Fee:$300
-
Association Fee Frequency:Monthly
-
Pool:In Ground, Electric Heat
-
Senior Community:No
-
Private Pool:Yes
-
Spa Features:Heated, In Ground
-
Assessments:No
Parking
-
Parking Spaces:4.00
-
Attached Garage:No
-
Garage Spaces:2.00
Walk Score®
Provided by WalkScore® Inc.
Walk Score is the most well-known measure of walkability for any address. It is based on the distance to a variety of nearby services and pedestrian friendliness. Walk Scores range from 0 (Car-Dependent) to 100 (Walker’s Paradise).
Bike Score®
Provided by WalkScore® Inc.
Bike Score evaluates a location's bikeability. It is calculated by measuring bike infrastructure, hills, destinations and road connectivity, and the number of bike commuters. Bike Scores range from 0 (Somewhat Bikeable) to 100 (Biker’s Paradise).
Soundscore™
Provided by HowLoud
Soundscore is an overall score that accounts for traffic, airport activity, and local sources. A Soundscore rating is a number between 50 (very loud) and 100 (very quiet).
Air Pollution Index
Provided by ClearlyEnergy
The air pollution index is calculated by county or urban area using the past three years data. The index ranks the county or urban area on a scale of 0 (best) - 100 (worst) across the United Sates.
Max Internet Speed
Provided by BroadbandNow®
View a full reportThis is the maximum advertised internet speed available for this home. Under 10 Mbps is in the slower range, and anything above 30 Mbps is considered fast. For heavier internet users, some plans allow for more than 100 Mbps.
Sale history
| Date | Event | Source | Price | % Change |
|---|---|---|---|---|
|
3/27/18
Mar 27, 2018
|
Sold | CRMLS_CA | $505,000 | |
|
3/24/18
Mar 24, 2018
|
Pending | DAMLS | ||
|
3/9/18
Mar 9, 2018
|
Sold Subject To Contingencies | DAMLS |

































