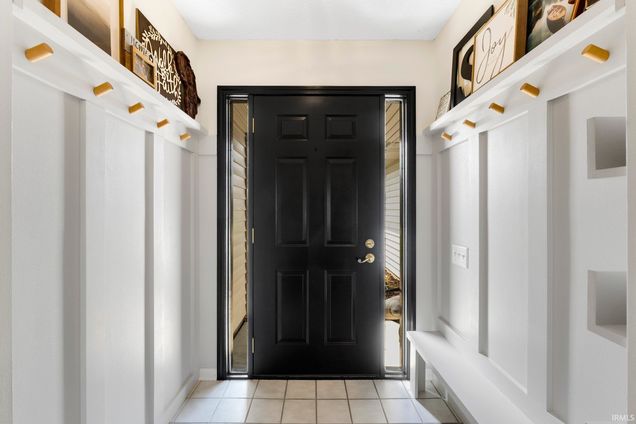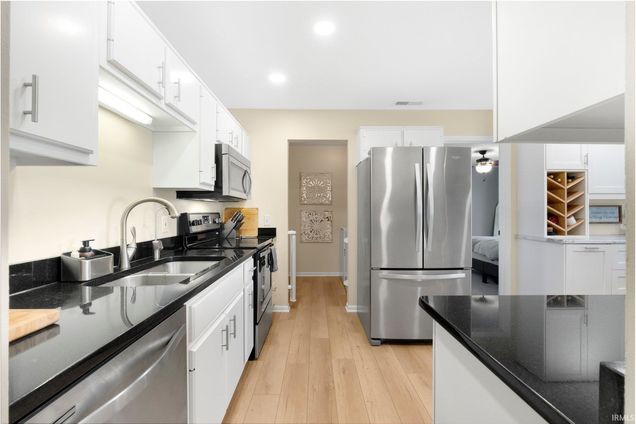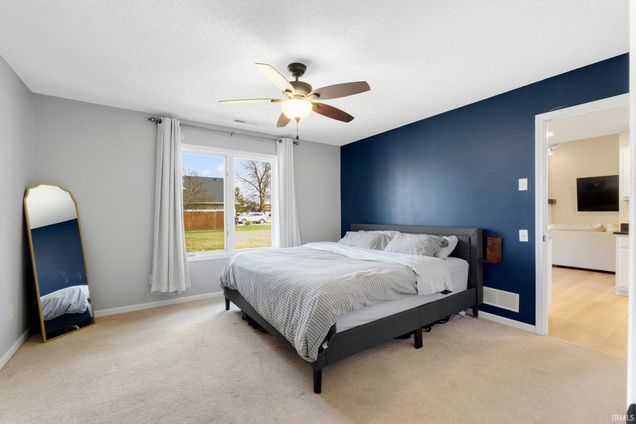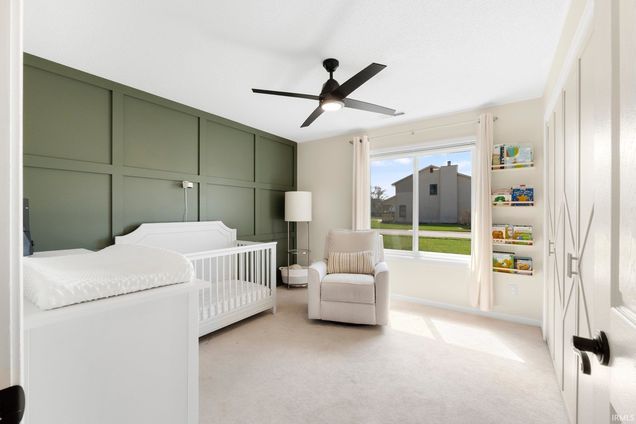7735 Greymoor Dr
Fort Wayne, IN 46815
Map
- 3 beds
- 2 baths
- 4 sqft
- 10,890 sqft lot
- $62,475 per sqft
- – on site
This beautifully updated 3-bedroom, 2-bath home offers a spacious split-bedroom layout with modern upgrades and a clean, inviting feel throughout. Situated on a generous ¼-acre corner lot, it’s move-in ready and designed for everyday comfort with elevated style. From the moment you step inside, you'll notice the thoughtful details—starting with a custom-built entryway featuring bench seating and coat hooks. The vaulted ceiling in the living room adds volume and charm, anchored by a cozy gas stone fireplace and grounded with luxury COREtec vinyl plank flooring (2023). Natural light pours in, highlighting the fresh, professionally painted interior (2024) and updated LED flush-mount lighting in the kitchen and dining areas (2022). The expanded kitchen is a true highlight, offering granite countertops, soft-close cabinetry, and built-ins (2022), along with a reverse osmosis water system (2024) and all included stainless steel appliances. The adjoining dining area flows seamlessly into a well-organized laundry space, tucked away for convenience. The private primary suite features updated LVP in both the bathroom and walk-in closet (2022), while the two additional bedrooms share a second full bath with refreshed lighting and fixtures. The front bedroom—currently a nursery—was completely updated in 2023 with a custom accent wall, bifold closet doors, ceiling fan, and a new sliding double-hung window. Step outside to enjoy the professionally landscaped yard, refreshed in 2024, and relax beneath the 12x12 Arlington Gazebo with an insulated steel roof and electricity—perfect for entertaining or enjoying a peaceful evening outdoors. The exterior received premium paint in 2023, and major systems like the roof and HVAC were replaced in 2017. A new garage motor and keypad (2020) offer added peace of mind. This home is located in Kensington Downs Estates, one of Fort Wayne Magazine’s “25 Nicest Neighborhoods,” known for its quiet charm and strong community feel. With over five miles of paved walking trails connecting to Kreager Park and the River Greenway, plus walkable access to the nearby boat launch and local favorite Kekionga Craft Company, you’ll enjoy a lifestyle that blends tranquility with convenience. Just 15 minutes from anywhere in Fort Wayne, this is a home—and a neighborhood—you won’t want to miss.

Last checked:
As a licensed real estate brokerage, Estately has access to the same database professional Realtors use: the Multiple Listing Service (or MLS). That means we can display all the properties listed by other member brokerages of the local Association of Realtors—unless the seller has requested that the listing not be published or marketed online.
The MLS is widely considered to be the most authoritative, up-to-date, accurate, and complete source of real estate for-sale in the USA.
Estately updates this data as quickly as possible and shares as much information with our users as allowed by local rules. Estately can also email you updates when new homes come on the market that match your search, change price, or go under contract.
Checking…
•
Last updated Jun 1, 2025
•
MLS# 202520018 —
The Building
-
Year Built:1992
-
New Construction:No
-
Architecural Style:Traditional
-
Style:One Story
-
Roof Material:Dimensional Shingles
-
Exterior:Vinyl, Wood
-
Amenities:1st Bdrm En Suite, Ceiling Fan(s), Closet(s) Walk-in, Countertops-Laminate, Patio Covered, Tub/Shower Combination, Main Level Bedroom Suite
-
Basement:No
-
Basement/Foundation:Slab
-
Total SqFt:1371
-
Total Finished SqFt:1371
-
Above Grade Finished SqFt:1371
Interior
-
Kitchen Level:Main
-
Breakfast Room Level:Main
-
Living/Great Room Level:Main
-
Laundry Level:Main
-
Flooring:Vinyl
-
# of Fireplaces:1
-
Fireplace:Living/Great Rm, Gas Log, One
-
Fireplace:Yes
Room Dimensions
-
Kitchen Length:11
-
Kitchen Width:10
-
Breakfast Room Length:11
-
Breakfast Room Width:10
-
Living/Great Room Width:14
-
Living/Great Room Length:21
-
1st Bedroom Length:13
-
1st Bedroom Width:13
-
2nd Bedroom Length:13
-
2nd Bedroom Width:11
-
3rd Bedroom Width:11
-
3rd Bedroom Length:12
-
Laundry Room Length:6
-
Laundry Room Width:4
Location
-
Directions to Property:Property can easily be found on Google Maps.
-
Inside City Limits:Yes
-
Cross Street:Bent Willow Drive
-
Latitude:41.099112
-
Longitude:-85.040712
The Property
-
Parcel# ID:02-08-35-301-001.000-072
-
Property Subtype:Site-Built Home
-
Location:City/Town/Suburb
-
Lot Number:176
-
Lot Dimensions:80x136
-
Lot Description:Level, 0-2.9999
-
Approx Lot Size SqFt:10890
-
Approx Lot Size Acres:0.25
-
City Zoning:R1
-
Fence:None
-
Driveway:Concrete
-
Waterfront:No
-
Water Features:None
-
Water Type:None
-
Water Access:None
-
Road Access:City
-
Road Surface:Asphalt
Listing Agent
- Contact info:
- No listing contact info available
Taxes
-
Annual Taxes:2395.94
Beds
-
Total # Bedrooms:3
-
1st Bedroom Level:Main
-
2nd Bedroom Level:Main
-
3rd Bedroom Level:Main
Baths
-
Total Baths:2
-
Total Full Baths:2
-
# of Full Baths Main:2
The Listing
-
Unbranded Virtual Tour:https://www.propertypanorama.com/instaview/irmls/202520018
Heating & Cooling
-
Heating Fuel:Gas
-
Cooling:Central Air
Utilities
-
Water Utility:City
-
Sewer:City
Schools
-
Elementary:Haley
-
Middle School:Blackhawk
-
High School:Snider
-
School District:Fort Wayne Community
The Community
-
Subdivision:Kensington Downs
-
Common Amenities:Sidewalks
-
Pool:No
-
Association Dues $:150
-
Association Dues Frequency:Annually
Parking
-
Garage:Yes
-
Garage Type:Attached
-
Garage Length:21
-
Garage SqFt:441
-
Garage Width:21
-
Garage/# of Cars:2
-
Off Street Parking:Yes
Monthly cost estimate

Asking price
$249,900
| Expense | Monthly cost |
|---|---|
|
Mortgage
This calculator is intended for planning and education purposes only. It relies on assumptions and information provided by you regarding your goals, expectations and financial situation, and should not be used as your sole source of information. The output of the tool is not a loan offer or solicitation, nor is it financial or legal advice. |
$1,338
|
| Taxes | $907 |
| Insurance | $68 |
| Utilities | N/A |
| Total | $2,313/mo.* |
| *This is an estimate |
Walk Score®
Provided by WalkScore® Inc.
Walk Score is the most well-known measure of walkability for any address. It is based on the distance to a variety of nearby services and pedestrian friendliness. Walk Scores range from 0 (Car-Dependent) to 100 (Walker’s Paradise).
Bike Score®
Provided by WalkScore® Inc.
Bike Score evaluates a location's bikeability. It is calculated by measuring bike infrastructure, hills, destinations and road connectivity, and the number of bike commuters. Bike Scores range from 0 (Somewhat Bikeable) to 100 (Biker’s Paradise).
Transit Score®
Provided by WalkScore® Inc.
Transit Score measures a location's access to public transit. It is based on nearby transit routes frequency, type of route (bus, rail, etc.), and distance to the nearest stop on the route. Transit Scores range from 0 (Minimal Transit) to 100 (Rider’s Paradise).
Soundscore™
Provided by HowLoud
Soundscore is an overall score that accounts for traffic, airport activity, and local sources. A Soundscore rating is a number between 50 (very loud) and 100 (very quiet).
Sale history
| Date | Event | Source | Price | % Change |
|---|---|---|---|---|
|
5/31/25
May 31, 2025
|
Pending | IRMLS | $249,900 | |
|
5/29/25
May 29, 2025
|
Listed / Active | IRMLS | $249,900 |




































