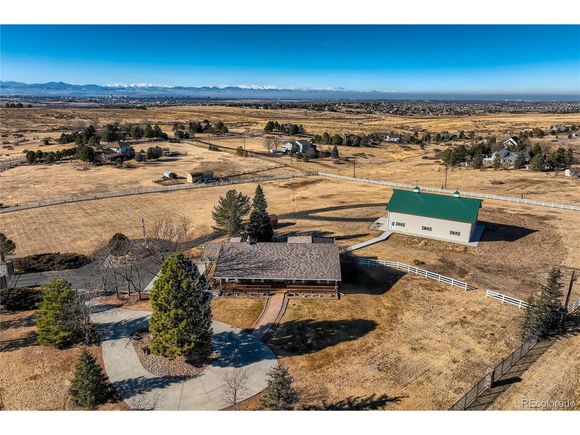7731 Arrowshaft Trl
Parker, CO 80138
Map
- 4 beds
- 4 baths
- 4,420 sqft
- ~5 acre lot
- $345 per sqft
- 1979 build
- – on site
More homes
Close in five-acre horse property with sweeping panoramic views of the Rocky Mountains! Great family home with 4 bedrooms and 4 bathrooms that has been meticulously updated and maintained. The list of improvements to this property is amazing and can be seen in supplements...remodeled kitchen, new HVAC, concrete work, asphalt driveways, redwood decks, electric entrance gate, totally fenced and much more. The finished basement has plenty of space to entertain with both the bar and media area. Storage is no problem with an attached 3 car garage, Tuff Shed and 42' X 60" Morton Barn which has plenty of room for cars, boats, or RVs with its 16 ft. doors and epoxied floors. Or, since property is zoned for up to 4 horses, put some stalls in it. Enjoy sunsets off your beautiful deck or your patio with a fire pit. Or watch the stars from the hot tub. Amazing rural property but close to all conveniences!

Last checked:
As a licensed real estate brokerage, Estately has access to the same database professional Realtors use: the Multiple Listing Service (or MLS). That means we can display all the properties listed by other member brokerages of the local Association of Realtors—unless the seller has requested that the listing not be published or marketed online.
The MLS is widely considered to be the most authoritative, up-to-date, accurate, and complete source of real estate for-sale in the USA.
Estately updates this data as quickly as possible and shares as much information with our users as allowed by local rules. Estately can also email you updates when new homes come on the market that match your search, change price, or go under contract.
Checking…
•
Last updated Aug 26, 2024
•
MLS# 2705015 —
The Building
-
Year Built:1979
-
New Construction:false
-
Construction Materials:Brick/Brick Veneer
-
Architectural Style:Ranch
-
Total SqFt:4,574 Sqft
-
Building Area Total:2610
-
Roof:Cement Shake
-
Foundation Details:Slab
-
Levels:One
-
Basement:90%+ Finished Basement
-
Stories:1
-
Direction Faces:Southeast
-
Window Features:Window Coverings
-
Patio And Porch Features:Patio
-
Accessibility Features:Level Lot
-
Above Grade Finished Area:2610
-
Below Grade Finished Area:1964
Interior
-
Fireplace:true
-
Fireplace Features:2+ Fireplaces
-
Living Room Level:Main
-
Kitchen Level:Main
-
Dining Room Level:Main
-
Family Room Level:Main
-
Laundry Features:In Basement
Room Dimensions
-
Living Area:4420
-
Living Area Units:Square Feet
-
Living Area Source:Assessor
Financial & Terms
-
Listing Terms:Cash
Location
-
Directions:From Parker Rd.---East on Pine Lane. North on Pine Dr. which turns into Inspiration Dr. Then left on Travois Trail and left on Arrowshaft Trail to the property. From Arapahoe Rd.---South on Himalaya. South on Ireland Way and go over E-470. turn right on Arrowhead Trail to the property.
-
Coordinates:-104.741791, 39.565086
-
Latitude:39.565086
-
Longitude:-104.741791
The Property
-
Property Type:Residential
-
Property Subtype:Residential-Detached
-
Lot Features:Gutters
-
Lot Size Acres:5
-
Lot Size SqFt:217,800 Sqft
-
Lot Size Area:217800
-
Lot Size Units:Square Feet
-
Zoning:RR
-
View:Mountain(s)
-
Current Use:Horses
-
Exclusions:PERSONAL PROPERTY
-
Horse:true
-
Horse Amenities:Pasture
-
Fencing:Fenced
-
Other Structures:Outbuildings
-
Exterior Features:Balcony
-
Waterfront:false
-
Road Surface Type:Paved
-
Has Water Rights:No
-
Well Information:Type: Private Usage: Domestic
Listing Agent
- Contact info:
- No listing contact info available
Taxes
-
Tax Year:2020
-
Tax Annual Amount:$4,157
Beds
-
Bedrooms Total:4
-
Bedroom 2 Level:Main
-
Bedroom 3 Level:Main
-
Bedroom 4 Level:Basement
-
Master Bedroom Level:Main
Baths
-
Total Baths:4
-
Three Quarter Baths:2
-
Full Baths:1
-
Half Baths:1
-
Master Bath Features:Full Primary Bath, 5 Piece Primary Bath
The Listing
-
Special Listing Conditions:Private Owner
Heating & Cooling
-
Heating:Forced Air
-
Heating:true
-
Cooling:Central Air
-
Cooling:true
Utilities
-
Utilities:Natural Gas Available
-
Gas:Natural Gas
-
Electric:Electric
-
Sewer:Septic
-
Water Source:Well
Appliances
-
Appliances:Self Cleaning Oven
Schools
-
Elementary School:Pine Lane Prim/Inter
-
Middle School:Sierra
-
High School:Chaparral
-
High School District:Douglas RE-1
The Community
-
Association:true
-
Subdivision Name:TRAVOIS
-
Spa:false
-
Senior Community:false
Parking
-
Garage Spaces:3
-
Garage:true
-
Garage Type:Attached
-
Attached Garage:true
-
Covered Spaces:3
Walk Score®
Provided by WalkScore® Inc.
Walk Score is the most well-known measure of walkability for any address. It is based on the distance to a variety of nearby services and pedestrian friendliness. Walk Scores range from 0 (Car-Dependent) to 100 (Walker’s Paradise).
Soundscore™
Provided by HowLoud
Soundscore is an overall score that accounts for traffic, airport activity, and local sources. A Soundscore rating is a number between 50 (very loud) and 100 (very quiet).
Air Pollution Index
Provided by ClearlyEnergy
The air pollution index is calculated by county or urban area using the past three years data. The index ranks the county or urban area on a scale of 0 (best) - 100 (worst) across the United Sates.
Sale history
| Date | Event | Source | Price | % Change |
|---|---|---|---|---|
|
2/25/22
Feb 25, 2022
|
Sold | IRES | $1,525,000 |









































