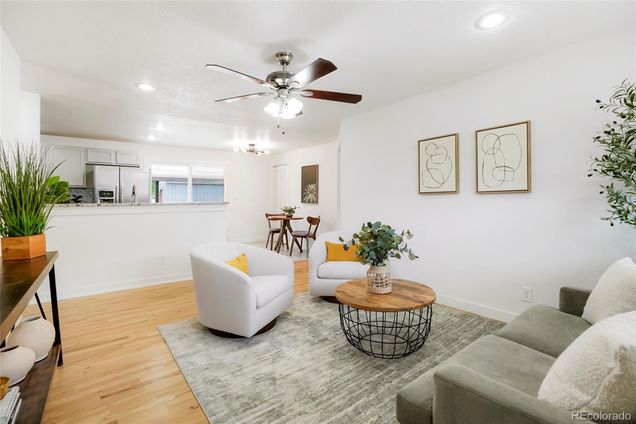7715 Durango Street
Denver, CO 80221
Map
- 4 beds
- 2 baths
- 1,215 sqft
- 9,000 sqft lot
- $353 per sqft
- 1960 build
- – on site
Stunning Completely Remodeled 1-level ranch home with Premium Updates one-level, packed with modern updates, making it the perfect choice in an amazing neighborhood (Adventure Elementary school across the street) full of rolling hills and unique character. Why this home is a must-see | Spacious & Modern Layout: This 4-bedroom, 2-bathroom ranch offers plenty of space for your growing family or guests. The single-level design means no stairs to worry about, making it accessible and convenient for all ages. | REAL wood floors add warmth and elegance throughout the home | Granite countertops and stainless steel appliances in the kitchen create a sleek, modern space for cooking and entertaining | New A/C keeps you cool and comfortable year-round, with Newer roof and newer windows provide energy efficiency and peace of mind, reducing maintenance costs for years to come | Move-In Ready: This home is in perfect condition, so you can settle in without the hassle of repairs or renovations—ideal for first-time buyers looking for a stress-free transition. | Outdoor Oasis: Enjoy a fenced backyard with an amazing covered patio, perfect for BBQs, family gatherings, or relaxing after a long day. It’s a safe, private space for kids and pets to play. | Affordable Ownership: You could buy this home with as little as 1% down AND grands up to $17,500 from first-time buyer programs, making homeownership more accessible than ever.| Are you looking for a home that’s affordable, low-maintenance, and ready for your family’s future. This fully updated ranch checks all the boxes, offering modern comforts, a fantastic location, and a payment plan that fits your budget. Imagine walking your kids to school, hosting BBQs on your covered patio, and enjoying the peace of mind that comes with a move-in-ready home built for lasting value.

Last checked:
As a licensed real estate brokerage, Estately has access to the same database professional Realtors use: the Multiple Listing Service (or MLS). That means we can display all the properties listed by other member brokerages of the local Association of Realtors—unless the seller has requested that the listing not be published or marketed online.
The MLS is widely considered to be the most authoritative, up-to-date, accurate, and complete source of real estate for-sale in the USA.
Estately updates this data as quickly as possible and shares as much information with our users as allowed by local rules. Estately can also email you updates when new homes come on the market that match your search, change price, or go under contract.
Checking…
•
Last updated Jul 17, 2025
•
MLS# 3910773 —
This home is listed in more than one place. See it here.
The Building
-
Year Built:1960
-
Construction Materials:Brick, Frame, Vinyl Siding
-
Building Area Total:1215
-
Building Area Source:Listor Measured
-
Structure Type:House
-
Roof:Composition
-
Foundation Details:Raised
-
Levels:One
-
Basement:false
-
Architectural Style:A-Frame
-
Exterior Features:Private Yard, Rain Gutters
-
Patio And Porch Features:Covered, Front Porch, Patio
-
Security Features:Carbon Monoxide Detector(s), Smoke Detector(s)
-
Above Grade Finished Area:1215
-
Property Attached:false
Interior
-
Interior Features:Breakfast Bar, Ceiling Fan(s), Granite Counters, No Stairs, Primary Suite
-
Furnished:Unfurnished
-
Flooring:Carpet, Laminate, Tile, Wood
-
Laundry Features:In Unit
Room Dimensions
-
Living Area:1215
Financial & Terms
-
Ownership:Corporation/Trust
-
Possession:Closing/DOD
Location
-
Latitude:39.83667767
-
Longitude:-104.9887559
The Property
-
Property Type:Residential
-
Property Subtype:Single Family Residence
-
Parcel Number:R0069901
-
Property Condition:Updated/Remodeled
-
Zoning:R-1-C
-
Lot Number:12
-
Lot Features:Landscaped
-
Lot Size Area:9000
-
Lot Size Acres:0.21
-
Lot Size SqFt:9,000 Sqft
-
Lot Size Units:Square Feet
-
Exclusions:None
-
Fencing:Full
Listing Agent
- Contact info:
- Agent phone:
- (720) 759-5959
- Office phone:
- (303) 752-0007
Taxes
-
Tax Year:2024
-
Tax Annual Amount:$3,016
Beds
-
Bedrooms Total:4
-
Main Level Bedrooms:4
Baths
-
Total Baths:2
-
Full Baths:2
-
Main Level Baths:2
Heating & Cooling
-
Heating:Forced Air
-
Cooling:Central Air
Utilities
-
Utilities:Cable Available, Electricity Connected
-
Sewer:Public Sewer
-
Water Included:Yes
-
Water Source:Public
Appliances
-
Appliances:Dishwasher, Disposal, Microwave, Refrigerator, Self Cleaning Oven
Schools
-
Elementary School:Adventure
-
Elementary School District:Mapleton R-1
-
Middle Or Junior School:Global Intermediate Academy
-
Middle Or Junior School District:Mapleton R-1
-
High School:Academy
-
High School District:Mapleton R-1
The Community
-
Subdivision Name:Sherrelwood Estates
-
Association:false
-
Senior Community:false
Parking
-
Parking Total:2
-
Parking Features:Concrete
-
Attached Garage:false
Monthly cost estimate

Asking price
$429,900
| Expense | Monthly cost |
|---|---|
|
Mortgage
This calculator is intended for planning and education purposes only. It relies on assumptions and information provided by you regarding your goals, expectations and financial situation, and should not be used as your sole source of information. The output of the tool is not a loan offer or solicitation, nor is it financial or legal advice. |
$2,301
|
| Taxes | $251 |
| Insurance | $200 |
| Utilities | $133 See report |
| Total | $2,885/mo.* |
| *This is an estimate |
Soundscore™
Provided by HowLoud
Soundscore is an overall score that accounts for traffic, airport activity, and local sources. A Soundscore rating is a number between 50 (very loud) and 100 (very quiet).
Air Pollution Index
Provided by ClearlyEnergy
The air pollution index is calculated by county or urban area using the past three years data. The index ranks the county or urban area on a scale of 0 (best) - 100 (worst) across the United Sates.


















