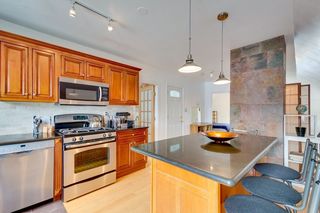771 Harrison Avenue Unit THA is no longer available, but here are some other homes you might like:
-
 9 photos
9 photosSterling Beacon Hill
-
 29 photos
29 photosHammond Residential Real Estate
-
 21 photos
21 photosCompass
-
 Open Sun 7/20 12pm-1pm11 photos
Open Sun 7/20 12pm-1pm11 photosCampion & Company Fine Homes Real Estate
-
 14 photos
14 photosElevated Realty, LLC
-
![]() Open Sat 7/19 11am-12:30pm42 photos
Open Sat 7/19 11am-12:30pm42 photosThe Agency Boston
-
![]() Open Sat 7/19 12pm-2pm29 photos
Open Sat 7/19 12pm-2pm29 photosWilliam Raveis R. E. & Home Services
-
![]() 32 photos
32 photosCL Properties
Condo For Sale300 Commercial St Unit 709, Boston, MA$1,100,000
- 2 beds
- 1 baths
- 784 sqft
- 784 sqft lot
-
![]() Open Sat 7/19 10am-12pm17 photos
Open Sat 7/19 10am-12pm17 photosConway - Dorchester
-
![]() 18 photos
18 photosCollins McKinney Real Estate & Investments
-
![]() 17 photos
17 photosCollins McKinney Real Estate & Investments
-
![]() 27 photos
27 photosColdwell Banker Realty - Boston
-
![]() Open Fri 7/18 5pm-6:30pm22 photos
Open Fri 7/18 5pm-6:30pm22 photosCraft Realty
-
![]() Open Sun 7/20 12pm-2pm17 photos
Open Sun 7/20 12pm-2pm17 photosKeller Williams Elite
-
![]() 2 photos
2 photosRiverfront REALTORS®
- End of Results
-
No homes match your search. Try resetting your search criteria.
Reset search
Nearby Neighborhoods
- Beacon Hill Homes for Sale
- Columbus Park - Andrew Square Homes for Sale
- Dorchester Homes for Sale
- Dudley Triangle Homes for Sale
- Fairmount Hills Homes for Sale
- Faneuil West Homes for Sale
- Fort Hill Homes for Sale
- Fulton - Commercial Streets District Homes for Sale
- Harrison Lenox Homes for Sale
- Jamaica Hills - Pond Homes for Sale
- Lower Allston Homes for Sale
- North Slope Homes for Sale
- Savin Hill Flats Homes for Sale
- South Boston Waterfront Homes for Sale
- Stony Brook - Cleary Square Homes for Sale
- Upper Washington - Spring Street Homes for Sale
- Washington Street Theater District Homes for Sale
- West Fens Homes for Sale
- West Roxbury Center Homes for Sale
- Woodbourne Historic District Homes for Sale
Nearby Cities
- Belmont Homes for Sale
- Braintree Town Homes for Sale
- Brookline Homes for Sale
- Cambridge Homes for Sale
- Chelsea Homes for Sale
- Dedham Homes for Sale
- Everett Homes for Sale
- Hingham Homes for Sale
- Hull Homes for Sale
- Medford Homes for Sale
- Milton Homes for Sale
- Needham Homes for Sale
- Newton Homes for Sale
- Quincy Homes for Sale
- Revere Homes for Sale
- Somerville Homes for Sale
- Watertown Homes for Sale
- Westwood Homes for Sale
- Weymouth Town Homes for Sale
- Winthrop Town Homes for Sale
Nearby ZIP Codes
- 02045 Homes for Sale
- 02108 Homes for Sale
- 02110 Homes for Sale
- 02114 Homes for Sale
- 02119 Homes for Sale
- 02122 Homes for Sale
- 02126 Homes for Sale
- 02141 Homes for Sale
- 02144 Homes for Sale
- 02145 Homes for Sale
- 02149 Homes for Sale
- 02151 Homes for Sale
- 02152 Homes for Sale
- 02155 Homes for Sale
- 02169 Homes for Sale
- 02170 Homes for Sale
- 02184 Homes for Sale
- 02189 Homes for Sale
- 02210 Homes for Sale
- 02446 Homes for Sale










