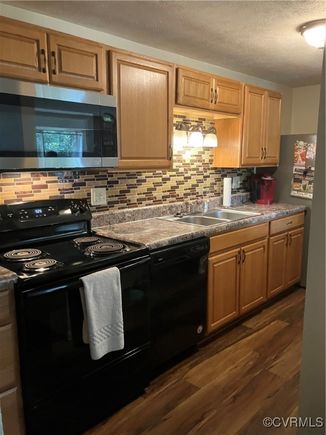7707 Odonnell Court Unit 2102
Henrico, VA 23228
Map
- 2 beds
- 2 baths
- 912 sqft
- $224 per sqft
- 1986 build
- – on site
Welcome to easy living in a prime location—just 8 minutes from the heart of Short Pump! This beautifully maintained 2-bedroom, 2-bathroom lower level condo offers the perfect blend of comfort, convenience, and value, whether you're a first-time home buyer, investor, or looking to downsize. Although this unit is on the lower level, it is one of the few in the community that offers the owner a sliding glass door leading to a patio, rather than windows fronting to the parking lot! Step inside to an inviting open-concept layout that combines living and dining spaces into one bright, airy environment. Natural light pours in through sliding glass doors that lead to your private patio and a serene green space—perfect for morning coffee, evening relaxation, or even entertaining friends. With no direct neighbors behind you, you’ll enjoy a rare level of privacy. The spacious floor plan offers flexibility, including great potential for roommate living with two generously sized bedrooms and two full baths. The primary suite is a true retreat with a walk-in closet and an en-suite bath for ultimate comfort and convenience. The kitchen has been thoughtfully updated with refreshed cabinetry (2020), a newer range (2019), microwave (2022), and a brand-new refrigerator (2024). Stylish flooring in the kitchen and foyer was also upgraded in 2020, giving the space a clean, modern look. The HVAC system was replaced in 2019, offering peace of mind for years to come. You’ll love the ease of assigned parking, plus there’s plenty of guest parking available for visitors. The pet-friendly community features convenient waste receptacles throughout the neighborhood—making daily walks with your furry friend a breeze. With a low-maintenance lifestyle in a location that’s close to shopping, dining, parks, and major commuter routes, this condo is a smart choice. Whether you’re looking to invest, simplify, or start fresh, this home checks all the boxes. And the price is right so don’t miss your chance to make it yours!

Last checked:
As a licensed real estate brokerage, Estately has access to the same database professional Realtors use: the Multiple Listing Service (or MLS). That means we can display all the properties listed by other member brokerages of the local Association of Realtors—unless the seller has requested that the listing not be published or marketed online.
The MLS is widely considered to be the most authoritative, up-to-date, accurate, and complete source of real estate for-sale in the USA.
Estately updates this data as quickly as possible and shares as much information with our users as allowed by local rules. Estately can also email you updates when new homes come on the market that match your search, change price, or go under contract.
Checking…
•
Last updated Jul 16, 2025
•
MLS# 2519953 —
The Building
-
Year Built:1986
-
Year Built Details:Approximate
-
New Construction:false
-
Construction Materials:AluminumSiding,BrickVeneer,Drywall,Frame
-
Architectural Style:LowRise
-
Unit Number:2102
-
Roof:Shingle
-
Exterior Features:PavedDriveway
-
Stories Total:1
-
Stories:1
-
Levels:One
-
Basement:false
-
Patio And Porch Features:Patio
-
Building Area Source:Assessor
Interior
-
Flooring:PartiallyCarpeted,Vinyl
-
Rooms Total:4
-
Fireplace:false
Room Dimensions
-
Living Area:912.0
-
Living Area Source:Assessor
Financial & Terms
-
Possession:CloseOfEscrow
Location
-
Directions:Parham Rd. to Schrader Rd - right on Corke Ln - right on O'Donnell Ct. - building on right
The Property
-
Parcel Number:764-757-8973.134
-
Property Type:Residential
-
Property Subtype:Condominium
-
Property Subtype Additional:Condominium
-
Property Condition:Resale
-
Property Attached:true
-
Lot Size Acres:0.02
-
Lot Size Area:0.02
-
Lot Size Units:Acres
-
Zoning Description:R6
-
Fencing:None
-
Waterfront:false
Listing Agent
- Contact info:
- Agent phone:
- (804) 566-0781
- Office phone:
- (804) 794-9650
Taxes
-
Tax Year:2024
-
Tax Annual Amount:1528.3
-
Tax Assessed Value:185400
-
Tax Legal Description:SHANNON GREEN CONDO II BL 21 UN LL-2 92 B1 47
Beds
-
Bedrooms Total:2
Baths
-
Total Baths:2
-
Full Baths:2
Heating & Cooling
-
Cooling:HeatPump
-
Cooling:true
-
Heating:Electric,HeatPump
-
Heating:true
Utilities
-
Sewer:PublicSewer
-
Water Source:Public
Appliances
-
Appliances:ElectricWaterHeater
Schools
-
Elementary School:Dumbarton
-
Middle Or Junior School:Brookland
-
High School:Hermitage
The Community
-
Subdivision Name:Shannon Green Condo
-
Association:true
-
Association Fee:242.0
-
Association Fee Includes:CommonAreas,Insurance,MaintenanceGrounds,MaintenanceStructure,SnowRemoval,Trash
-
Association Fee Frequency:Monthly
-
Pool Features:None
Parking
-
Garage:false
-
Parking Features:Assigned,Driveway,Guest,Paved
Monthly cost estimate

Asking price
$205,000
| Expense | Monthly cost |
|---|---|
|
Mortgage
This calculator is intended for planning and education purposes only. It relies on assumptions and information provided by you regarding your goals, expectations and financial situation, and should not be used as your sole source of information. The output of the tool is not a loan offer or solicitation, nor is it financial or legal advice. |
$1,097
|
| Taxes | $127 |
| Insurance | $56 |
| HOA fees | $242 |
| Utilities | $115 See report |
| Total | $1,637/mo.* |
| *This is an estimate |
Soundscore™
Provided by HowLoud
Soundscore is an overall score that accounts for traffic, airport activity, and local sources. A Soundscore rating is a number between 50 (very loud) and 100 (very quiet).
Air Pollution Index
Provided by ClearlyEnergy
The air pollution index is calculated by county or urban area using the past three years data. The index ranks the county or urban area on a scale of 0 (best) - 100 (worst) across the United Sates.
Sale history
| Date | Event | Source | Price | % Change |
|---|---|---|---|---|
|
7/16/25
Jul 16, 2025
|
Listed / Active | CVRMLS | $205,000 | 166.2% (13.1% / YR) |
|
11/5/12
Nov 5, 2012
|
CVRMLS | $77,000 |



