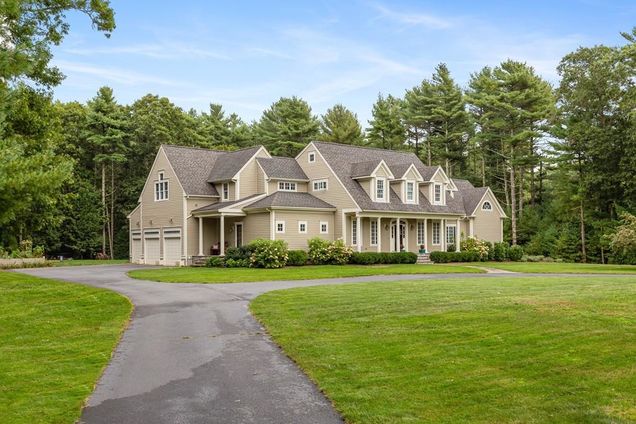77 Hiller Road
Rochester, MA 02770
Map
- 5 beds
- 4 baths
- 5,124 sqft
- ~2 acre lot
- $161 per sqft
- 2002 build
- – on site
More homes
Welcome to class in the country. This home is settled on one of the best roads in beautiful Rochester. Close to historic East Over Farm. Over 5,000sqft of living space affords one to relax in the gourmet kitchen with granite countertops and Wolf Stove. Enjoy a private office on the first floor, as well as another in the walk out basement – with separate entrance. First floor master suite with vaulted ceilings, custom closet, jetted tub, separate shower. Four spacious bedrooms and playroom/den located on the second floor, with two full bathrooms. Theater/Game room rounds out the second floor, entry via rear staircase. Work out in the finished basement. Surround sound inside and out. New firepit, raised bed garden, central vac. Wine room, NEST system, cedar-lined closet, wood blinds throughout, attic with new insulation, LED lightbulbs, alarm system, irrigation system, Invisible Fence, Artesian well. Don’t miss great neighbors, walking trails, amazing schools and more!

Last checked:
As a licensed real estate brokerage, Estately has access to the same database professional Realtors use: the Multiple Listing Service (or MLS). That means we can display all the properties listed by other member brokerages of the local Association of Realtors—unless the seller has requested that the listing not be published or marketed online.
The MLS is widely considered to be the most authoritative, up-to-date, accurate, and complete source of real estate for-sale in the USA.
Estately updates this data as quickly as possible and shares as much information with our users as allowed by local rules. Estately can also email you updates when new homes come on the market that match your search, change price, or go under contract.
Checking…
•
Last updated Jun 1, 2023
•
MLS# 72627062 —
The Building
-
Year Built:2002
-
Year Built Details:Actual
-
Year Built Source:Public Records
-
Architectural Style:Colonial
-
Construction Materials:Frame
-
Roof:Shingle
-
Basement:Full
-
Foundation Details:Concrete Perimeter
-
Exterior Features:Rain Gutters
-
Door Features:French Doors
-
Window Features:Window(s) - Bay/Bow/Box
-
Patio And Porch Features:Deck - Exterior
-
Security Features:Security System
-
Building Area Total:5124
-
Building Area Units:Square Feet
-
Building Area Source:Owner
Interior
-
Rooms Total:10
-
Interior Features:Closet/Cabinets - Custom Built
-
Living Room Level:Main
-
Living Room Features:Flooring - Hardwood
-
Kitchen Level:Main
-
Kitchen Features:Flooring - Hardwood
-
Dining Room Level:Main
-
Dining Room Features:Flooring - Hardwood
-
Family Room Level:Main
-
Family Room Features:Closet/Cabinets - Custom Built
-
Flooring:Tile
-
Fireplace:true
-
Fireplaces Total:1
-
Fireplace Features:Family Room
-
Laundry Features:Closet/Cabinets - Custom Built
Room Dimensions
-
Living Area:5124
Location
-
Directions:From 495, Exit 2 Head South. Right on Mary's Pond Rd, Right on Hiller Rd
-
Latitude:41.750435
-
Longitude:-70.809325
The Property
-
Parcel Number:M:0110 B:0000 L:0007C,3467392
-
Property Type:Residential
-
Property Subtype:Single Family Residence
-
Property Condition:Remodeled
-
Property Attached:true
-
Lot Features:Corner Lot
-
Lot Size Units:Acres
-
Lot Size Area:1.99
-
Lot Size SqFt:86684
-
Lot Size Acres:1.99
-
Zoning:RES
-
View:Scenic View(s)
-
View:true
-
Fencing:Invisible
-
Other Structures:Barn/Stable
-
Waterview:No
-
Waterfront:false
-
Waterfront Features:Beach Front, Bay
-
Farm Land Area Units:Square Feet
-
Road Frontage Type:Public
Listing Agent
- Contact info:
- No listing contact info available
Taxes
-
Tax Year:2019
-
Tax Book Number:49133
-
Tax Annual Amount:10325
-
Tax Assessed Value:737500
Beds
-
Bedrooms Total:5
-
Main Level Bedrooms:1
-
Master Bedroom Level:Main
-
Master Bedroom Features:Cathedral Ceiling(s)
-
Bedroom 2 Features:Walk-In Closet(s)
-
Bedroom 3 Features:Walk-In Closet(s)
-
Bedroom 4 Features:Walk-In Closet(s)
-
Bedroom 5 Features:Walk-In Closet(s)
Baths
-
Total Baths:3.5
-
Total Baths:4
-
Full Baths:3
-
Half Baths:1
-
Main Level Baths:1
-
Bathroom 1 Level:Main
-
Bathroom 1 Features:Bathroom - Full
-
Bathroom 2 Features:Bathroom - Full
-
Bathroom 3 Features:Bathroom - Full
-
Master Bath Features:Yes
The Listing
-
Home Warranty:true
-
Sub Agency Relationship Offered:Yes
Heating & Cooling
-
Heating:Forced Air
-
Heating:true
-
Cooling:Central Air
-
Cooling:true
Utilities
-
Utilities:for Gas Range
-
Electric:220 Volts
-
Sewer:Private Sewer
-
Water Source:Private
-
Green Energy Efficient:Attic Vent Elec.
Appliances
-
Appliances:Range,Oven,Dishwasher,Disposal,Microwave,Indoor Grill,Refrigerator,Washer,Dryer,Water Treatment,ENERGY STAR Qualified Refrigerator,Vacuum System,Range Hood,Water Softener,Instant Hot Water, Wine Cooler, Propane Water Heater, Plumbed For Ice Maker, Utility Connections for Gas Range, Utility Connections for Gas Oven, Utility Connections for Gas Dryer
Schools
-
Elementary School:Rochester Mem
-
Middle Or Junior School:Orrjh
-
High School:Orr
The Community
-
Senior Community:false
-
Community Features:Public Transportation
-
Spa:true
-
Pool Private:true
-
Pool Features:Above Ground
-
Association:false
Parking
-
Garage:true
-
Attached Garage:true
-
Garage Spaces:3
-
Carport:false
-
Parking Total:11
-
Parking Features:Attached
-
Covered Spaces:3
-
Open Parking:true
Air Pollution Index
Provided by ClearlyEnergy
The air pollution index is calculated by county or urban area using the past three years data. The index ranks the county or urban area on a scale of 0 (best) - 100 (worst) across the United Sates.
Max Internet Speed
Provided by BroadbandNow®
View a full reportThis is the maximum advertised internet speed available for this home. Under 10 Mbps is in the slower range, and anything above 30 Mbps is considered fast. For heavier internet users, some plans allow for more than 100 Mbps.
Sale history
| Date | Event | Source | Price | % Change |
|---|---|---|---|---|
|
2/22/21
Feb 22, 2021
|
Sold | MLSPIN | $830,000 |


































