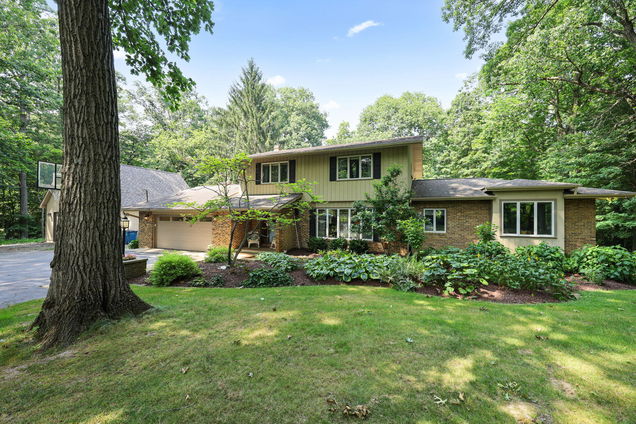769 N Calumet Avenue
Valparaiso, IN 46383
Map
- 5 beds
- 5 baths
- 3,338 sqft
- ~2 acre lot
- $158 per sqft
- 1968 build
- – on site
Professional pictures coming soon! Charming Two-Story Home on 2 Acres with Dual Primary SuitesNestled on a serene 2-acre lot, this spacious two-story home offers the perfect blend of comfort, functionality, and elegance. Featuring 5 bedrooms and 5 bathrooms, this residence is ideal for growing families or those who love to entertain.Step into the inviting main living room, where a cozy fireplace and skylights create a warm and naturally bright atmosphere. The formal dining room is perfect for hosting gatherings, while the well-appointed kitchen with a breakfast nook provides casual dining options and views of the beautiful backyard.The main floor primary bedroom suite offers convenience and privacy, complete with a walk-in closet and private bath. Upstairs, you'll find a second primary suite, along with three additional generously sized bedrooms and a full bathroom--ideal for guests or family members needing their own space.Additional highlights include a 2.5-car attached garage, partially finished basement, and ample storage throughout. Enjoy outdoor living on the expansive deck and patio, or store tools and equipment in the backyard storage shed.With thoughtful design, dual primary suites, and a peaceful setting, this home offers both versatility and style for everyday living.

Last checked:
As a licensed real estate brokerage, Estately has access to the same database professional Realtors use: the Multiple Listing Service (or MLS). That means we can display all the properties listed by other member brokerages of the local Association of Realtors—unless the seller has requested that the listing not be published or marketed online.
The MLS is widely considered to be the most authoritative, up-to-date, accurate, and complete source of real estate for-sale in the USA.
Estately updates this data as quickly as possible and shares as much information with our users as allowed by local rules. Estately can also email you updates when new homes come on the market that match your search, change price, or go under contract.
Checking…
•
Last updated Jul 17, 2025
•
MLS# 824347 —
Upcoming Open Houses
-
Saturday, 7/19
11am-2pm
The Building
-
Year Built:1968
-
New Construction:false
-
Patio And Porch Features:Covered, Patio, Rear Porch, Porch, Deck
-
Levels:Two
-
Basement:Partially Finished
-
Basement:true
-
Above Grade Finished Area:2746
-
Below Grade Unfinished Area:842
Interior
-
Room Type:Bedroom 2, Primary Bedroom, Office, Living Room, Laundry, Kitchen, Dining Room, Bedroom 5, Bedroom 4, Bedroom 3
-
Interior Features:Ceiling Fan(s), Vaulted Ceiling(s), Pantry, Kitchen Island, Entrance Foyer, Eat-in Kitchen, Double Vanity
-
Fireplace:true
-
Fireplaces Total:1
-
Fireplace Features:Living Room
-
Laundry Features:Laundry Room, Main Level, Lower Level
Room Dimensions
-
Living Area:3338
-
Living Area Source:Assessor
Location
-
Directions:From Rt 30, South on Calumet
-
Latitude:41.545191
-
Longitude:-87.033662
The Property
-
Parcel Number:640730251002000006
-
Property Subtype:Single Family Residence
-
Property Attached:false
-
Lot Features:Back Yard, Wooded, Paved, Private, Landscaped, Front Yard
-
Lot Size Acres:2
-
Lot Size Square Feet:87120
-
Lot Size Source:Assessor
-
Additional Parcels:false
-
View:Trees/Woods
-
Exterior Features:Private Yard, Storage
-
Waterfront:false
Listing Agent
- Contact info:
- Agent phone:
- (219) 921-3899
- Office phone:
- (219) 315-2505
Taxes
-
Tax Year:2024
-
Tax Annual Amount:3900
-
Tax Legal Description:PAR IN N1/2 SW NE DESC DR376 P277 30-36-5 2.00AC
Beds
-
Total Bedrooms:5
Baths
-
Total Baths:5
-
Full Baths:3
-
Three Quarter Baths:1
-
Half Baths:1
Heating & Cooling
-
Heating:Forced Air, Natural Gas
Utilities
-
Electric:Generator
-
Sewer:Septic Tank
-
Water Source:Well
Appliances
-
Appliances:Built-In Gas Range, Refrigerator, Water Softener Owned, Washer, Dishwasher, Microwave, Dryer, Disposal
Schools
-
High School District:Duneland School Corporation
The Community
-
Subdivision Name:NA
-
Association:false
-
Spa Features:Bath
Parking
-
Garage:true
-
Garage Spaces:4
-
Parking Features:Attached, Detached, Paved, Oversized, Heated Garage, Garage Faces Front, Garage Door Opener, Driveway
Monthly cost estimate

Asking price
$530,000
| Expense | Monthly cost |
|---|---|
|
Mortgage
This calculator is intended for planning and education purposes only. It relies on assumptions and information provided by you regarding your goals, expectations and financial situation, and should not be used as your sole source of information. The output of the tool is not a loan offer or solicitation, nor is it financial or legal advice. |
$2,837
|
| Taxes | $325 |
| Insurance | $145 |
| Utilities | $222 See report |
| Total | $3,529/mo.* |
| *This is an estimate |
Soundscore™
Provided by HowLoud
Soundscore is an overall score that accounts for traffic, airport activity, and local sources. A Soundscore rating is a number between 50 (very loud) and 100 (very quiet).
Air Pollution Index
Provided by ClearlyEnergy
The air pollution index is calculated by county or urban area using the past three years data. The index ranks the county or urban area on a scale of 0 (best) - 100 (worst) across the United Sates.











































