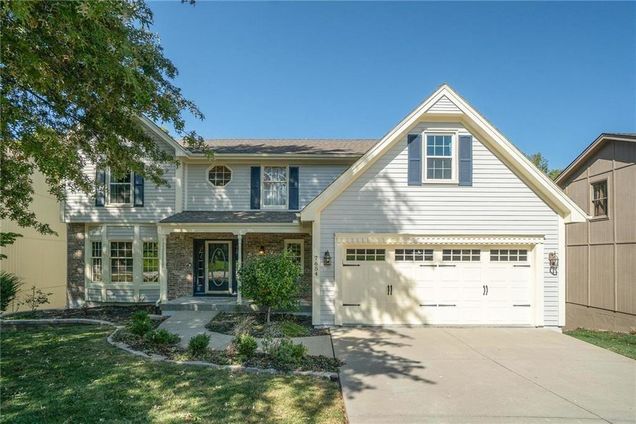7654 Atkins Place
Kansas City, MO 64152
Map
- 4 beds
- 4 baths
- 3,278 sqft
- 12,935 sqft lot
- $140 per sqft
- 1996 build
- – on site
Welcome home to this beautifully updated 4-bedroom, 2 full & 2 half-bath, 2-story residence that perfectly blends comfort, style, and functionality. Open-Concept Living: The kitchen seamlessly flows into the great room with a cozy fireplace, creating a warm and inviting space. The Kitchen is awesome with an abundance of counter space and cabinets! . Wood Floors & Natural Light: The main level boasts beautiful wood floors and an abundance of natural light, enhancing the home's airy and welcoming atmosphere. Primary Suite Retreat: The remodeled master bath (2023) offers a huge walk-in shower, and the laundry was conveniently added to the large master closet for convenience. Spacious Bedrooms & Storage: The 4th bedroom features double closets, while the other two have walk-in closets, ensuring plenty of storage space Finished Basement (2024): A standout feature, the remodeled basement includes a bar—ideal for hosting gatherings that goes out to your patio and beautiful yard. Nestled on a large, picturesque lot, this home offers ample space both inside and out, making it perfect for entertaining or relaxing Exterior & Recent Upgrades: New Driveway: A fresh new driveway adds to the home's curb appeal and practicality. Refinished Deck with Sunshade: Enjoy outdoor living on the refinished deck with a stylish sunshade—perfect for relaxing or entertaining. Beautiful, Expansive Yard: A large yard provides plenty of space for outdoor activities, gardening, or simply enjoying nature. Updated Lighting: Some new lighting fixtures and faucets enhance the home's modern and stylish feel. With thoughtful updates and an ideal layout, this home is truly move-in ready! Don't miss the opportunity to make it yours—schedule a showing today!

Last checked:
As a licensed real estate brokerage, Estately has access to the same database professional Realtors use: the Multiple Listing Service (or MLS). That means we can display all the properties listed by other member brokerages of the local Association of Realtors—unless the seller has requested that the listing not be published or marketed online.
The MLS is widely considered to be the most authoritative, up-to-date, accurate, and complete source of real estate for-sale in the USA.
Estately updates this data as quickly as possible and shares as much information with our users as allowed by local rules. Estately can also email you updates when new homes come on the market that match your search, change price, or go under contract.
Checking…
•
Last updated Jul 17, 2025
•
MLS# 2563866 —
The Building
-
Year Built:1996
-
Age Description:21-30 Years
-
Architectural Style:Traditional
-
Construction Materials:Brick Trim, Frame
-
Roof:Composition
-
Basement:Finished, Full, Walk-Out Access
-
Basement:true
-
Patio And Porch Features:Deck, Patio, Porch
-
Security Features:Smoke Detector(s)
-
Door Features:Storm Door(s)
-
Above Grade Finished Area:2408
-
Below Grade Finished Area:870
Interior
-
Interior Features:Ceiling Fan(s), Pantry, Smart Thermostat, Vaulted Ceiling(s), Walk-In Closet(s), Wet Bar
-
Flooring:Carpet, Tile, Wood
-
Fireplace:true
-
Fireplaces Total:1
-
Dining Area Features:Eat-In Kitchen,Formal
-
Floor Plan Features:2 Stories
-
Laundry Features:Bedroom Level
-
Fireplace Features:Gas, Great Room
-
Other Room Features:Breakfast Room,Family Room,Great Room
Room Dimensions
-
Living Area:3278
Financial & Terms
-
Listing Terms:Cash, Conventional, FHA, VA Loan
-
Ownership:Private
Location
-
Directions:I-29 to Barry Rd., W on Barry Rd. to Congress, go South to 77th Place, W on 77th to Rhode/Atkins, go South to home on the right
The Property
-
Property Type:Residential
-
Property Subtype:Single Family Residence
-
Parcel Number:20-60-13-200-005-198-000
-
Lot Features:City Lot, Sprinkler-In Ground, Many Trees
-
Lot Size SqFt:12935
-
Lot Size Area:12935
-
Lot Size Units:Square Feet
-
In Flood Plain:No
Listing Agent
- Contact info:
- Agent phone:
- (913) 683-3400
- Office phone:
- (913) 682-2567
Taxes
-
Tax Total Amount:5735
Beds
-
Bedrooms Total:4
Baths
-
Full Baths:2
-
Half Baths:2
-
Total Baths:2.20
-
Bathrooms Total:4
Heating & Cooling
-
Cooling:Electric
-
Cooling:true
-
Heating:Forced Air
Utilities
-
Sewer:Public Sewer
-
Water Source:Public
-
Telecom:Cable - Available,High Speed Internet - Available
Appliances
-
Appliances:Dishwasher, Disposal, Refrigerator, Built-In Electric Oven
Schools
-
Elementary School:Prairie Point
-
Middle Or Junior School:Plaza/Congress
-
High School:Park Hill
-
High School District:Park Hill
The Community
-
Subdivision Name:Park View Manor
-
Association:true
-
Association Fee:150
-
Association Fee Frequency:Annually
Parking
-
Garage:true
-
Garage Spaces:2
-
Parking Features:Attached, Garage Door Opener
Monthly cost estimate

Asking price
$459,900
| Expense | Monthly cost |
|---|---|
|
Mortgage
This calculator is intended for planning and education purposes only. It relies on assumptions and information provided by you regarding your goals, expectations and financial situation, and should not be used as your sole source of information. The output of the tool is not a loan offer or solicitation, nor is it financial or legal advice. |
$2,462
|
| Taxes | $477 |
| Insurance | $126 |
| HOA fees | $13 |
| Utilities | $194 See report |
| Total | $3,272/mo.* |
| *This is an estimate |
Soundscore™
Provided by HowLoud
Soundscore is an overall score that accounts for traffic, airport activity, and local sources. A Soundscore rating is a number between 50 (very loud) and 100 (very quiet).
Air Pollution Index
Provided by ClearlyEnergy
The air pollution index is calculated by county or urban area using the past three years data. The index ranks the county or urban area on a scale of 0 (best) - 100 (worst) across the United Sates.
Sale history
| Date | Event | Source | Price | % Change |
|---|---|---|---|---|
|
7/17/25
Jul 17, 2025
|
Relisted | HMLS | $459,900 | 89.3% (7.5% / YR) |
|
3/14/25
Mar 14, 2025
|
Pending | HMLS | ||
|
3/12/25
Mar 12, 2025
|
Listed / Active | HMLS |





































