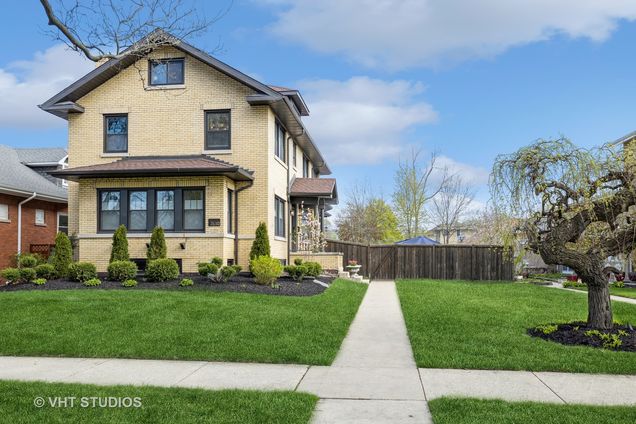7610 Washington Boulevard
River Forest, IL 60305
Map
- 4 beds
- 4 baths
- 3,733 sqft
- 5,719 sqft lot
- $234 per sqft
- 1927 build
- – on site
More homes
Gorgeous side entry brick Colonial in move in condition. So stately and magnificent from the street! Enter into the generous foyer--to your left is the spacious living room, featuring a fireplace flanked by bookshelves. So much light! To your right, the oversized dining room flows into the beautifully appointed kitchen, featuring new cabinetry, quartz countertops and a marble backsplash--storage and counterspace galore! Don't forget to marvel at the well appointed mud room--every mom's dream! This floor finishes with an adorable black and white tiled powder room. Upstairs, find a lovely primary suite with walk in closet and full bath with double sink and walk in shower. The two bedrooms plus tandem are nicely sized, and the tandem space is big enough for a third bedroom, a homework space, or lounge for the kids. This bathroom is also redone, and features double sinks. The full sized stackable laundry finishes this floor. Upstairs, you will find a cozy fourth bedroom with a built in loft bed, perfect for a playroom as well. Generous storage completes this level. Downstairs is an entertainer's dream! Additional recreation space, bar/entertaining space, a bedroom, and another full bath. Perfect for long term guests, nanny or related living space. Access to the back yard, making it so convenient for pool parties! Backyard features include dining space, hang out space, and behind the fence, a concrete parking area for many cars, or, if you prefer, scoot the fence back and recapture some of it as green space. All new windows throughout! Pool is 13 feet at deep end, with a diving board. Backyard is fully fenced. This location is unbeatable: close to Metra, Green Line, Blue Line, grocery store, and Forest Park's famous Madison Street restaurants! This home is very special; see it today!!


Last checked:
As a licensed real estate brokerage, Estately has access to the same database professional Realtors use: the Multiple Listing Service (or MLS). That means we can display all the properties listed by other member brokerages of the local Association of Realtors—unless the seller has requested that the listing not be published or marketed online.
The MLS is widely considered to be the most authoritative, up-to-date, accurate, and complete source of real estate for-sale in the USA.
Estately updates this data as quickly as possible and shares as much information with our users as allowed by local rules. Estately can also email you updates when new homes come on the market that match your search, change price, or go under contract.
Checking…
•
Last updated Apr 6, 2025
•
MLS# 11774575 —
The Building
-
Year Built:1927
-
Rebuilt:No
-
New Construction:false
-
Basement:Full
-
Exterior Features:Patio, In Ground Pool
-
Disability Access:No
-
Total SqFt:2872
-
Total SqFt:3845
-
Below Grade Finished Area:861
-
Main SqFt:1360
-
Upper SqFt:1512
-
Basement SqFt:973
-
Unfinished Basement SqFt:112
-
Living Area Source:Estimated
Interior
-
Room Type:Tandem Room, Enclosed Porch, Bedroom 5, Family Room, Foyer, Utility Room-Lower Level, Walk In Closet
-
Rooms Total:10
-
Interior Features:Bar-Wet, Hardwood Floors, Wood Laminate Floors, In-Law Arrangement, Second Floor Laundry, Walk-In Closet(s), Bookcases
-
Fireplaces Total:1
-
Fireplace Location:Living Room
Room Dimensions
-
Living Area:3733
Location
-
Directions:First block west of Lathrop on Washington
-
Location:90140
-
Location:16379
The Property
-
Parcel Number:15123100270000
-
Property Type:Residential
-
Location:A
-
Lot Features:Fenced Yard
-
Lot Size Dimensions:63X133
-
Lot Size Acres:0.1313
-
Waterfront:false
-
Additional Parcels:false
Listing Agent
- Contact info:
- Agent phone:
- (708) 697-5935
- Office phone:
- (708) 697-5900
Taxes
-
Tax Year:2021
-
Tax Annual Amount:16513.72
Beds
-
Bedrooms Total:4
-
Bedrooms Possible:5
Baths
-
Baths:4
-
Full Baths:3
-
Half Baths:1
The Listing
-
Short Sale:Not Applicable
-
Special Listing Conditions:List Broker Must Accompany
Heating & Cooling
-
Heating:Natural Gas, Forced Air, Sep Heating Systems - 2+
-
Cooling:Central Air, Zoned
Utilities
-
Sewer:Public Sewer
-
Water Source:Lake Michigan
Appliances
-
Appliances:Range, Dishwasher, High End Refrigerator, Bar Fridge, Washer, Dryer, Stainless Steel Appliance(s), Range Hood
Schools
-
Elementary School District:90
-
Middle Or Junior School District:90
-
High School:Oak Park & River Forest High Sch
-
High School District:200
The Community
-
Association Fee Includes:None
-
Association Fee Frequency:Not Applicable
-
Master Assoc Fee Frequency:Not Required
Parking
-
Garage Type:Detached
-
Garage Spaces:2
-
Garage Onsite:Yes
-
Garage Ownership:Owned
Walk Score®
Provided by WalkScore® Inc.
Walk Score is the most well-known measure of walkability for any address. It is based on the distance to a variety of nearby services and pedestrian friendliness. Walk Scores range from 0 (Car-Dependent) to 100 (Walker’s Paradise).
Soundscore™
Provided by HowLoud
Soundscore is an overall score that accounts for traffic, airport activity, and local sources. A Soundscore rating is a number between 50 (very loud) and 100 (very quiet).
Air Pollution Index
Provided by ClearlyEnergy
The air pollution index is calculated by county or urban area using the past three years data. The index ranks the county or urban area on a scale of 0 (best) - 100 (worst) across the United Sates.
Sale history
| Date | Event | Source | Price | % Change |
|---|---|---|---|---|
|
7/10/23
Jul 10, 2023
|
Sold | MRED | $875,000 | |
|
5/8/23
May 8, 2023
|
Sold Subject To Contingencies | MRED | $875,000 | |
|
5/4/23
May 4, 2023
|
Listed / Active | MRED | $875,000 | 69.9% (14.8% / YR) |


































