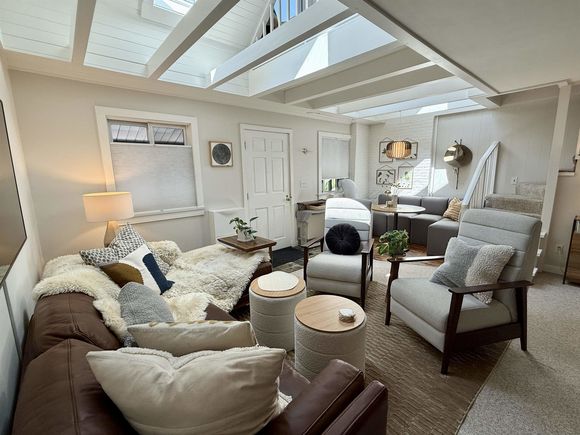76 Sugarbush Village Unit 7
Warren, VT 05674
Map
- 2 beds
- 2 baths
- 1,140 sqft
- $434 per sqft
- 1965 build
- – on site
Village Edge -a True SKI IN /SKI OUT ! Cross the covered bridge spanning Rice Brook click into your skis and head down to the double to start your day and then ski home for lunch. Just north of Sugarbush Resort is where it all began and this updated 2 bedroom condo is right in the heart of history. Trail views on the west, and the valley to the east, you'll be greeted by the morning sun on one side, and fresh powder on the other. View the Fireworks from the privacy and comfort of your deck! Why waste time looking for parking when you have a deeded parking space whatever the hour, and you're at the slopes and ready to ski. At the end of along day of skiing enjoy walking down to Chez Henri for an amazing meal. It doesn't get much more convenient than this. Kitchen features include granite counters, an oversized sink, stainless appliances and well planned cabinetry with abundant space and custom built features for maximum efficiency. Sold furnished and includes as infrared full spectrum sauna & a Bosch washer & dryer on second floor. Ski, Bike, Hike and enjoy all that this coveted location has to offer high above the Mad River Valley!

Last checked:
As a licensed real estate brokerage, Estately has access to the same database professional Realtors use: the Multiple Listing Service (or MLS). That means we can display all the properties listed by other member brokerages of the local Association of Realtors—unless the seller has requested that the listing not be published or marketed online.
The MLS is widely considered to be the most authoritative, up-to-date, accurate, and complete source of real estate for-sale in the USA.
Estately updates this data as quickly as possible and shares as much information with our users as allowed by local rules. Estately can also email you updates when new homes come on the market that match your search, change price, or go under contract.
Checking…
•
Last updated Jul 16, 2025
•
MLS# 5051747 —
The Building
-
Year Built:1965
-
Pre-Construction:No
-
Construction Status:Existing
-
Construction Materials:Cellulose Insulation, Wood Frame, Clapboard Exterior, Composition Exterior
-
Architectural Style:Multi-Level
-
Roof:Shingle
-
Total Stories:1.5
-
Units Per Building:8
-
Approx SqFt Total:1140
-
Approx SqFt Total Finished:1,140 Sqft
-
Approx SqFt Finished Above Grade:1,140 Sqft
-
Approx SqFt Finished Below Grade:0 Sqft
-
Approx SqFt Unfinished Above Grade Source:Assessor
-
Approx SqFt Finished Building Source:Assessor
-
Approx SqFt Unfinished Building Source:Assessor
-
Approx SqFt Finished Above Grade Source:Assessor
-
Other Equipment:CO Detector, Hardwired Smoke Detector
-
Foundation Details:Concrete
Interior
-
Total Rooms:4
-
Flooring:Carpet, Ceramic Tile, Wood
-
Interior Features:Cathedral Ceiling, Ceiling Fan, Dining Area, Furnished, Primary BR w/ BA, Natural Light
Location
-
Directions:From route 100 take Sugarbush Access Rd to the resort, turn right and take the 2nd entrance on the left towards Rice Brook. Park in the lot and walk through the covered bridge and up the staircase on the left to #7
-
Latitude:44.139040525753906
-
Longitude:-72.893105635581975
The Property
-
Property Type:Condo
-
Property Class:Residential
-
Seasonal:No
-
Lot Features:Mountain View, Ski Area, Ski Trailside
-
Zoning:vac res
-
Driveway:Paved
-
Resort:Yes
-
Exterior Features:Balcony, Deck
Listing Agent
- Contact info:
- Office phone:
- (802) 496-3500
Taxes
-
Tax Year:2025
-
Taxes TBD:No
-
Tax - Gross Amount:$3,555.61
Beds
-
Total Bedrooms:2
Baths
-
Total Baths:2
-
Full Baths:1
-
Three Quarter Baths:1
The Listing
-
Price Per SqFt:434.21
-
Foreclosed/Bank-Owned/REO:No
Heating & Cooling
-
Heating:Direct Vent
-
Cooling:Other, Wall AC Units
-
Fuel Company:suburban
Utilities
-
Utilities:Propane
-
Sewer:Community, Metered
-
Electric:Circuit Breaker(s)
-
Water Source:Community, Metered
-
Cable Company:Waitsfield
Appliances
-
Appliances:Dishwasher, Dryer, Electric Range, Refrigerator, Washer, Owned Water Heater
Schools
-
Elementary School:Warren Elementary School
-
Middle Or Junior School:Harwood Union Middle/High
-
High School:Harwood Union High School
-
School District:Harwood UHSD 19
The Community
-
Condo Name:Village Edge
-
Covenants:Yes
-
Easements:Yes
-
Fee:353
-
Fee Includes:Landscaping, Trash, HOA Fee
-
Fee Frequency:Monthly
-
Fee 2:75
-
Fee 2 Includes:Other, Sewer, Water
-
Fee 2 Frequency:Monthly
-
Fee 3:1200
-
Fee 3 Includes:Other
-
Fee 3 Frequency:Yearly
Extra Units
-
Unit/Lot #:7
Monthly cost estimate

Asking price
$495,000
| Expense | Monthly cost |
|---|---|
|
Mortgage
This calculator is intended for planning and education purposes only. It relies on assumptions and information provided by you regarding your goals, expectations and financial situation, and should not be used as your sole source of information. The output of the tool is not a loan offer or solicitation, nor is it financial or legal advice. |
$2,650
|
| Taxes | $296 |
| Insurance | $136 |
| HOA fees | $353 |
| Utilities | $198 See report |
| Total | $3,633/mo.* |
| *This is an estimate |
Air Pollution Index
Provided by ClearlyEnergy
The air pollution index is calculated by county or urban area using the past three years data. The index ranks the county or urban area on a scale of 0 (best) - 100 (worst) across the United Sates.
Sale history
| Date | Event | Source | Price | % Change |
|---|---|---|---|---|
|
7/16/25
Jul 16, 2025
|
Listed / Active | PRIME_MLS | $495,000 | |
|
10/12/21
Oct 12, 2021
|
Sold | PRIME_MLS | ||
|
7/23/21
Jul 23, 2021
|
Sold Subject To Contingencies | PRIME_MLS |















































