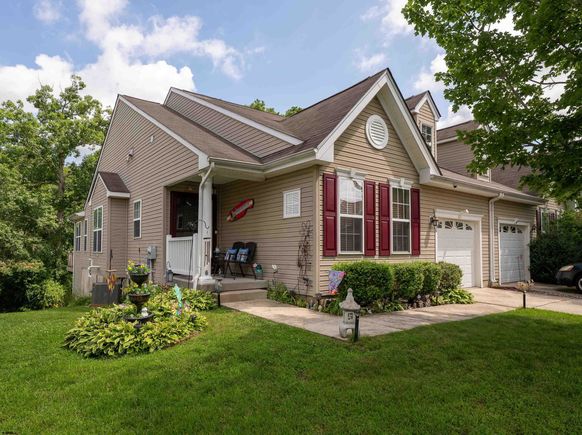76 Gasko
Mays Landing, NJ 08330
Map
- 2 beds
- 2.5 baths
- – sqft
- 5,200 sqft lot
- 2007 build
Step into this bright, upgraded retreat in a welcoming 55+ community- an ideal blend of luxury, comfort, and ease. Flooded with natural light and bathed in serenity, this home offers refined living in every room. Inside, the open-concept living and dining area create an inviting ambiance that seamlessly flows into the sunroom and stunning gourmet kitchen. The kitchen is fully equipped with double ovens, a gas stove, stainless- steel appliances, granite surfaces and custom cabinetry- perfect for entertaining or savoring a quite meal at home. The primary suite serves as a personal sanctuary with generous walk in closet & full bath, designed for comfort and convenience. A thoughtfully designed layout keeps the second bedroom and bath on the main level. The loft area can be used as a home office, or relax in a reading room. Tons of easy access to attic/storage space. Downstairs, discover a spacious bonus basement with its own bathroom and walk out access to a patio- Basement can be finished into a guest suite, hobby space or storage. Outdoors, enjoy dining on the deck and relaxing overlooking the peaceful landscaped surroundings. The club house & community amenities add leisure & social opportunities. Don't miss this rare opportunity in a desirable 55 + community- Schedule your private tour today and imagine calling this light-filled, elegant property.. HOME...

Last checked:
As a licensed real estate brokerage, Estately has access to the same database professional Realtors use: the Multiple Listing Service (or MLS). That means we can display all the properties listed by other member brokerages of the local Association of Realtors—unless the seller has requested that the listing not be published or marketed online.
The MLS is widely considered to be the most authoritative, up-to-date, accurate, and complete source of real estate for-sale in the USA.
Estately updates this data as quickly as possible and shares as much information with our users as allowed by local rules. Estately can also email you updates when new homes come on the market that match your search, change price, or go under contract.
Checking…
•
Last updated Jul 17, 2025
•
MLS# 598341 —
The Building
-
New Construction:no
-
Style:townhouse
-
Siding/Exterior:vinyl
-
Basement:6+ ft. of headroom, heated, inside entrance, outside entrance, partially finished
-
Storms/Screens:combination
Interior
-
Interior Features:cathedral ceiling, center kitchen island, storage, skylight(s), walk-in closet
-
Living Room:main level
-
Kitchen:main level
-
Dining Room:main level
-
Family Room:main level
-
Utility Room:on main level
-
Other Rooms:den/TV room, dining room, florida room, laundry/utility room, loft, pantry, storage attic, Primary BR on 1st floor
-
Flooring:hardwood, tile, wall to wall carpet
-
Fireplace:family room, gas log
-
Includes:blinds
Room Dimensions
-
Kitchen:11.9 X 8.1
-
Living Room:19.4 x 17.2
-
Family Room:17.2 X 9.0
-
Bedroom 1:17.5 x 11.6
-
Bedroom 2:11.9 X 11.9
Location
-
Latitude:39.449939
-
Longitude:-74.691393
The Property
-
Location:See Remarks
-
Block #:996.01
-
Lot #:39
-
Lot Size:<1 acre
-
Lot Dimensions:40 x 130
-
Outside Features:curbs, deck, patio, paved road, porch
Listing Agent
- Contact info:
- Office phone:
- (609) 823-8500
Beds
-
Bedroom 1:main level
-
Bedroom 2:main level
Baths
-
Bath 1:on main level
-
Bath 2:on main level
-
Powder Room:in basement
Heating & Cooling
-
Heating:forced air, natural gas
-
Air Conditioning:ceiling fan(s), central, electric
Utilities
-
Water:public
-
Water Heater:gas
-
Sewer:public sewer
Appliances
-
Appliances:disposal, dishwasher, dryer, gas stove, microwave, refrigerator, self-cleaning oven, washer
The Community
-
Subdivision:Tavistock
-
Adult Community/55+:Yes
-
HOA Frequency:Monthly
Parking
-
Parking Exterior:Two Car
-
Garage:One Car, Attached Garage
-
Driveway:concrete
Monthly cost estimate

Asking price
$389,000
| Expense | Monthly cost |
|---|---|
|
Mortgage
This calculator is intended for planning and education purposes only. It relies on assumptions and information provided by you regarding your goals, expectations and financial situation, and should not be used as your sole source of information. The output of the tool is not a loan offer or solicitation, nor is it financial or legal advice. |
$2,082
|
| Taxes | $508 |
| Insurance | $106 |
| Utilities | N/A |
| Total | $2,696/mo.* |
| *This is an estimate |
Soundscore™
Provided by HowLoud
Soundscore is an overall score that accounts for traffic, airport activity, and local sources. A Soundscore rating is a number between 50 (very loud) and 100 (very quiet).
Sale history
| Date | Event | Source | Price | % Change |
|---|---|---|---|---|
|
7/17/25
Jul 17, 2025
|
Listed / Active | SJSRMLS | $389,000 |





















































