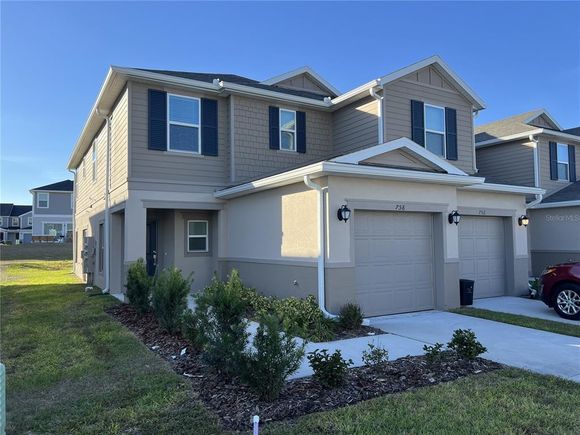758 Stoney Point Circle
DAVENPORT, FL 33896
Map
- 3 beds
- 3 baths
- 1,698 sqft
- $1 per sqft
- 2024 build
- – on site
Welcome to this beautiful, brand-new townhome in the Bellaviva community, perfect for those seeking a peaceful living space. Be the first to enjoy this 3-bedroom, 2.5-bathroom home, designed with an open floor plan and 8' ceilings. On the first floor, you’ll find a convenient powder room, a coat closet, and a spacious kitchen that flows into the large great room, all over elegant tile floors. The kitchen is a true focal point, featuring 36-inch modern cabinets, granite countertops, a large island perfect for preparing and sharing meals, and brand-new, high-end stainless steel appliances with stylish hardware. Upstairs, you'll find a convenient laundry area, two generously sized secondary bedrooms with ample closet space, and a full bath. At the end of the hallway, the primary suite offers a private retreat, with a large closet and an en-suite bathroom with a dual-sink vanity and a walk-in shower with tile surround. This townhome also features a charming backyard, ideal for family gatherings or unwinding after a long work day. The location is unbeatable, with easy access to major thoroughfares like US-27, I-4, and Hwy. 429, putting you just minutes from Disney Parks, shopping areas, the Champions Gate golf course area, and excellent schools like Westside K-8 and Celebration High School. The Bellaviva community is perfect for those who value tranquility, offering top-tier amenities such as a swimming pool, and playground. Here, you can enjoy a high quality of life, surrounded by nature and convenience. Additionally, you're close to medical centers like Davenport Medical Center and Advent Health Celebration, as well as key shopping hubs, making this property an ideal choice for those who value efficiency and punctuality in their commutes. If you're looking for a home that offers comfort, convenience, and a serene environment, this is the perfect opportunity. Come experience this townhome that offers everything you need for a pleasant and harmonious lifestyle!

Last checked:
As a licensed real estate brokerage, Estately has access to the same database professional Realtors use: the Multiple Listing Service (or MLS). That means we can display all the properties listed by other member brokerages of the local Association of Realtors—unless the seller has requested that the listing not be published or marketed online.
The MLS is widely considered to be the most authoritative, up-to-date, accurate, and complete source of real estate for-sale in the USA.
Estately updates this data as quickly as possible and shares as much information with our users as allowed by local rules. Estately can also email you updates when new homes come on the market that match your search, change price, or go under contract.
Checking…
•
Last updated Jul 2, 2025
•
MLS# O6264344 —
The Building
-
Year Built:2024
-
New Construction:true
-
Levels:Two
-
Common Walls:End Unit
-
Window Features:Blinds
-
Security Features:Fire Alarm
-
Green Indoor Air Quality:Air Filters MERV 10+
-
Building Area Total:1698
-
Building Area Units:Square Feet
-
Building Area Source:Appraiser
Interior
-
Interior Features:High Ceilings
-
Furnished:Unfurnished
-
Flooring:Carpet
Room Dimensions
-
Living Area:1698
-
Living Area Units:Square Feet
-
Living Area Source:Appraiser
Location
-
Directions:Head south on I-4 W. Use the right lane to take exit 58 toward Champions Gate Blvd. Turn right onto S Goodman Rd. Turn left onto Bella Citta Blvd. Turn right onto Westside Blvd. Turn left onto Stamford Ln. Turn right onto Stoney Pointe Cir. The destination will be on the left
-
Latitude:28.283947
-
Longitude:-81.651112
-
Coordinates:-81.651112, 28.283947
The Property
-
Parcel Number:302527357500010610
-
Property Type:Residential Lease
-
Property Subtype:Townhouse
-
Property Condition:Completed
-
Lot Features:Sidewalk
-
Lot Size Acres:0.07
-
Lot Size Area:3049
-
Lot Size SqFt:3049
-
Lot Size Units:Square Feet
-
View:false
-
Exterior Features:Irrigation System
-
Green Water Conservation:Irrigation-Reclaimed Water
-
Road Surface Type:Asphalt
Listing Agent
- Contact info:
- Agent phone:
- (407) 715-1719
- Office phone:
- (407) 440-3798
Beds
-
Bedrooms Total:3
Baths
-
Total Baths:2.5
-
Total Baths:3
-
Full Baths:2
-
Half Baths:1
The Listing
-
Virtual Tour URL Unbranded:https://www.propertypanorama.com/instaview/stellar/O6264344
Heating & Cooling
-
Heating:Central
-
Heating:true
-
Cooling:Central Air
-
Cooling:true
Appliances
-
Appliances:Dishwasher
-
Laundry Features:Inside
Schools
-
Elementary School:Westside K-8
-
High School:Celebration High
The Community
-
Subdivision Name:BELLAVIVA PH 4
-
Senior Community:false
-
Community Features:Irrigation-Reclaimed Water
-
Waterview:false
-
Water Access:false
-
Waterfront:false
-
Pool Private:false
-
Pets Allowed:No
-
Association:true
-
Association Fee Requirement:None
Parking
-
Garage:true
-
Attached Garage:true
-
Garage Spaces:1
-
Carport:false
-
Covered Spaces:1
-
Open Parking:true
-
Parking Features:Covered
Walk Score®
Provided by WalkScore® Inc.
Walk Score is the most well-known measure of walkability for any address. It is based on the distance to a variety of nearby services and pedestrian friendliness. Walk Scores range from 0 (Car-Dependent) to 100 (Walker’s Paradise).
Bike Score®
Provided by WalkScore® Inc.
Bike Score evaluates a location's bikeability. It is calculated by measuring bike infrastructure, hills, destinations and road connectivity, and the number of bike commuters. Bike Scores range from 0 (Somewhat Bikeable) to 100 (Biker’s Paradise).
Air Pollution Index
Provided by ClearlyEnergy
The air pollution index is calculated by county or urban area using the past three years data. The index ranks the county or urban area on a scale of 0 (best) - 100 (worst) across the United Sates.
Max Internet Speed
Provided by BroadbandNow®
This is the maximum advertised internet speed available for this home. Under 10 Mbps is in the slower range, and anything above 30 Mbps is considered fast. For heavier internet users, some plans allow for more than 100 Mbps.











































