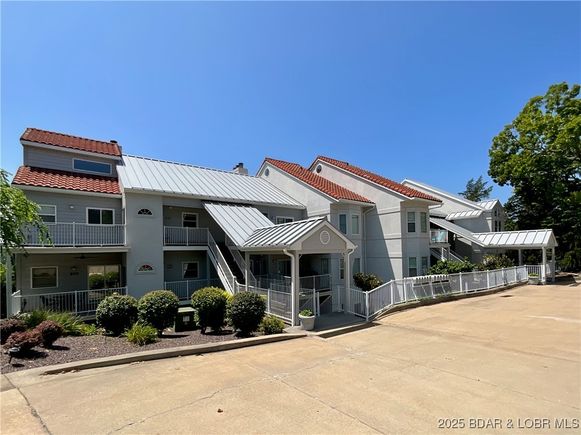757 Malibu Road Unit 101B
Osage Beach, MO 65065
Map
- 2 beds
- 2 baths
- 1,368 sqft
- $255 per sqft
- 1988 build
- – on site
Discover an extraordinary opportunity to own a spacious & budget-friendly condo in the heart of Osage Beach. As you step inside, you’ll be greeted by a welcoming foyer that leads to a spacious kitchen, dining rm, & living rm. The floors are adorned with beautiful Handscraped Wood, & elegant Italian porcelain tile. The LG windows offer breathtaking views of the State Park, & the covered porch provides a perfect spot to enjoy the sunrise & sunset. These open spaces are ideal for hosting gatherings & embracing the lake lifestyle. The condo has undergone recent renovations, including a new HVAC system, water heater, microwave, light fixtures, & updated bathrooms featuring walk-in showers. The kitchen is a feast for the eyes, with Maple White Dove kitchen cabinets, black Galaxy Granite & Magma Gold Granite on the island. The guest bedroom overlooks the courtyard and your lovely perennials, adding a touch of privacy and tranquility. The complex is well-maintained, pet-friendly, and accommodates golf carts. It’s conveniently located in the heart of Osage Beach, with easy access to offices, shops, restaurants, parks, and marinas. This amazing condo is waiting for you to make it your home!

Last checked:
As a licensed real estate brokerage, Estately has access to the same database professional Realtors use: the Multiple Listing Service (or MLS). That means we can display all the properties listed by other member brokerages of the local Association of Realtors—unless the seller has requested that the listing not be published or marketed online.
The MLS is widely considered to be the most authoritative, up-to-date, accurate, and complete source of real estate for-sale in the USA.
Estately updates this data as quickly as possible and shares as much information with our users as allowed by local rules. Estately can also email you updates when new homes come on the market that match your search, change price, or go under contract.
Checking…
•
Last updated Jul 15, 2025
•
MLS# 3579097 —
The Building
-
Year Built:1988
-
Year Built Details:1988
-
Year Built Effective:2024
-
Building Area Total:1368.0
-
Building Area Source:Assessor
-
Patio And Porch Features:Covered,Patio
-
Unit Number:101B
-
Levels:One
Interior
-
Interior Features:CeilingFans,Fireplace,JettedTub,PartiallyFurnished,CableTv,WalkInClosets,WalkInShower
-
Accessibility Features:LowThresholdShower
-
Furnished:Partially
-
Flooring:Hardwood,Tile
-
Fireplace:true
-
Fireplace Features:One,WoodBurning
-
Fireplaces Total:1
Room Dimensions
-
Living Area:1368.0
-
Living Area Source:Assessor
Financial & Terms
-
Inclusions:Range, 2- Refrigerators, Dishwasher, Disposal, Microwave, Wine cooler, Washer/Dryer, 10x28 Boat slip, 8000 lb Boat Lift, dockbox, and Inventory list
The Property
-
Property Type:Residential
-
Property Condition:UpdatedRemodeled
-
Exterior Features:BoatRamp,ConcreteDriveway,CoveredPatio,Pool
-
Parcel Number:08601400000002058107
-
Lot Features:LakeFront
-
Lot Size Units:Acres
-
Waterfront:true
-
View:Channel
-
View:true
-
Waterfront Features:BoatRampLiftAccess,LakeFront
-
Road Surface Type:Asphalt,Paved
Listing Agent
- Contact info:
- Agent phone:
- (573) 302-4800
- Office phone:
- (573) 302-4800
Taxes
-
Tax Year:2024
-
Tax Annual Amount:$854.34
Beds
-
Bedrooms Total:2
Baths
-
Full Baths:2
-
Total Baths:2
The Listing
-
Virtual Tour URL:
Heating & Cooling
-
Cooling:CentralAir
-
Cooling:true
-
Heating:Electric,ForcedAir,Fireplaces,HeatPump,Wood
-
Heating:true
Utilities
-
Sewer:PublicSewer
-
Water Source:Public
Appliances
-
Appliances:DownDraft,Dryer,Dishwasher,Disposal,Microwave,Oven,Range,Refrigerator,Stove,TrashCompactor,Washer
Schools
-
Elementary School District:Camdenton
-
Middle School District:Camdenton
-
High School District:Camdenton
The Community
-
Subdivision Name:Mooring At Malibu
-
Community Features:None,Clubhouse
-
Association Fee:$908
-
Association Fee Frequency:Quarterly
-
Association Fee Includes:MaintenanceGrounds,ReserveFund,Sewer,Trash,Water
-
Association:true
-
Pool Private:true
Parking
-
Parking Features:NoGarage,Open,Driveway
-
Garage:false
-
Open Parking:true
Extra Units
-
Other Structures:Gazebo
Monthly cost estimate

Asking price
$349,900
| Expense | Monthly cost |
|---|---|
|
Mortgage
This calculator is intended for planning and education purposes only. It relies on assumptions and information provided by you regarding your goals, expectations and financial situation, and should not be used as your sole source of information. The output of the tool is not a loan offer or solicitation, nor is it financial or legal advice. |
$1,873
|
| Taxes | $71 |
| Insurance | $96 |
| HOA fees | $303 |
| Utilities | $108 See report |
| Total | $2,451/mo.* |
| *This is an estimate |
Walk Score®
Provided by WalkScore® Inc.
Walk Score is the most well-known measure of walkability for any address. It is based on the distance to a variety of nearby services and pedestrian friendliness. Walk Scores range from 0 (Car-Dependent) to 100 (Walker’s Paradise).
Bike Score®
Provided by WalkScore® Inc.
Bike Score evaluates a location's bikeability. It is calculated by measuring bike infrastructure, hills, destinations and road connectivity, and the number of bike commuters. Bike Scores range from 0 (Somewhat Bikeable) to 100 (Biker’s Paradise).
Air Pollution Index
Provided by ClearlyEnergy
The air pollution index is calculated by county or urban area using the past three years data. The index ranks the county or urban area on a scale of 0 (best) - 100 (worst) across the United Sates.



































