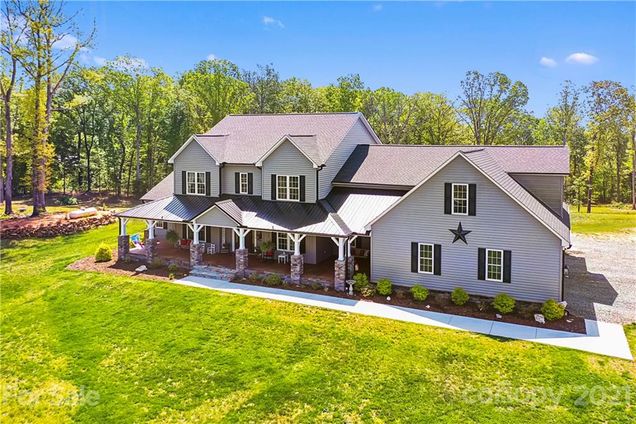7555 Stokes Ferry Road
Salisbury, NC 28146
Map
- 5 beds
- 5 baths
- 5,087 sqft
- ~17 acre lot
- $228 per sqft
- 2017 build
- – on site
More homes
One of a kind, 4 yr. old, builder's home! Situated on 17.49 serene acres, just minutes from Historic downtown Salisbury and High Rock Lake, yet commuter distance to the Triad or Charlotte! The unique features and finishes will delight even the most discriminating buyer. Custom finishes throughout including, Knotty Alder kitchen cabinets and DR buffet, 4 1/2 inch Ashe hardwood flooring, cedar handrails, bannisters, and mantle (forged from the property), interior beams and corbels made from wood forged from the property, Cyprus tongue and groove flooring on front porch, pressure treated tongue & groove flooring on 12x72 covered back porch, and custom Brazilian wood interior doors. The gourmet kitchen has gas range w pot filler, custom stonework, and fabulous walk in pantry. The 4 car garage w insulated steel backed carriage doors, hot and cold water and drains make car washing easy. The 20x60 pole barn is perfect for boat/RV. The unfin bsmt is heated and easily finished. SEE VIRTUAL TOUR

Last checked:
As a licensed real estate brokerage, Estately has access to the same database professional Realtors use: the Multiple Listing Service (or MLS). That means we can display all the properties listed by other member brokerages of the local Association of Realtors—unless the seller has requested that the listing not be published or marketed online.
The MLS is widely considered to be the most authoritative, up-to-date, accurate, and complete source of real estate for-sale in the USA.
Estately updates this data as quickly as possible and shares as much information with our users as allowed by local rules. Estately can also email you updates when new homes come on the market that match your search, change price, or go under contract.
Checking…
•
Last updated Apr 22, 2023
•
MLS# 3725194 —
The Building
-
Year Built:2017
-
New Construction:false
-
Construction Type:Site Built
-
Subtype:Single Family Residence
-
Construction Materials:Stone,Vinyl Siding
-
Architectural Style:Contemporary
-
Roof:Shingle,Metal
-
Foundation Details:Basement Partially Finished
-
Porch:Back,Covered,Front
-
Doors & Windows:g-Insulated Door(s),Insulated Windows
-
Building Area Total:5087
-
SqFt Upper:2399
-
SqFt Unheated Total:2413
-
SqFt Unheated Upper:44
-
SqFt Unheated Basement:2369
-
Below Grade Finished Area:104
Interior
-
Features:Built Ins,Cable Available,Garage Shop,Laundry Chute,Pantry
-
Flooring:Wood
-
Living Area:5087
-
Kitchen Level:Main
-
Dining Area Level:Main
-
Dining Room Level:Main
-
Breakfast Room Level:Main
-
Pantry Level:Main
-
Play Room Level:Main
-
Recreation Room Level:Upper
-
Sunroom Level:Main
-
Office Level:Main
-
Laundry Level:Main
-
Basement Level:Basement
-
Fireplace:true
-
Fireplace Features:Great Room
-
Room Type:Bathroom 1,Bathroom 2,Breakfast Room,Dining Room,Kitchen,Laundry,Primary Bedroom,Office,Pantry,Play Room,Sunroom,Bathroom 3,Bathroom 4,Recreation Room,Bedroom 1,Bedroom 2,Bedroom 3,Bedroom 4,Basement,Bathroom 5
-
Room 3 Room Type:Basement,Bathroom(s)
Location
-
Directions:Exit 76 to Hwy 52 East. Turn left at Avalon Rd then right onto Stokes Ferry. Go approx. 6.5 miles, home is on the right.
-
Latitude:35.596025
-
Longitude:-80.366721
The Property
-
Type:Residential
-
Lot Features:Cleared,Wooded
-
Lot Size Dimensions:Per Survey
-
Lot Size Area:17.49
-
Zoning Description:RA
-
Exterior Features:Barn(s)
-
Structure Type:Two Story/Basement
-
Road Responsibility:Public Maintained Road
-
Road Surface Type:Other
Listing Agent
- Contact info:
- Agent phone:
- (704) 361-2292
- Office phone:
- (704) 547-8490
Taxes
-
Parcel Number:631133
-
Tax Assessed Value:648558
Beds
-
Bedrooms Total:5
-
Beds Total:1
-
Beds Total:4
-
Primary Bedroom Level:Main
-
Bedroom 1 Level:Upper
-
Bedroom 2 Level:Upper
-
Bedroom 3 Level:Upper
-
Bedroom 4 Level:Upper
Baths
-
Baths:5
-
Full Baths:4
-
Half Baths:1
-
Full Baths:1
-
Full Baths:2
-
Full Baths:1
-
Half Baths:1
-
Bathroom 1 Level:Main
-
Bathroom 2 Level:Main
-
Bathroom 3 Level:Upper
-
Bathroom 4 Level:Upper
-
Bathroom 5 Level:Basement
The Listing
-
Special Listing Conditions:None
Heating & Cooling
-
Heating:Central,Natural Gas
Utilities
-
Sewer:Septic Installed
-
Water Source:Well
-
Water Heater:Electric
Appliances
-
Appliances:Ceiling Fan(s),Dishwasher,Disposal,Gas Range,Microwave,Refrigerator
-
Laundry Features:Main Level,Laundry Room
Schools
-
Elementary School:Morgan
-
Middle School:C.C. Erwin
-
High School:East Rowan
The Community
-
Subdivision Name:None
-
HOA Subject To:None
Parking
-
Parking Features:Attached Garage,Driveway,Garage - 4+ Car
-
Main Level Garage:Yes
-
SqFt Garage:1417
Walk Score®
Provided by WalkScore® Inc.
Walk Score is the most well-known measure of walkability for any address. It is based on the distance to a variety of nearby services and pedestrian friendliness. Walk Scores range from 0 (Car-Dependent) to 100 (Walker’s Paradise).
Air Pollution Index
Provided by ClearlyEnergy
The air pollution index is calculated by county or urban area using the past three years data. The index ranks the county or urban area on a scale of 0 (best) - 100 (worst) across the United Sates.
Max Internet Speed
Provided by BroadbandNow®
View a full reportThis is the maximum advertised internet speed available for this home. Under 10 Mbps is in the slower range, and anything above 30 Mbps is considered fast. For heavier internet users, some plans allow for more than 100 Mbps.
Sale history
| Date | Event | Source | Price | % Change |
|---|---|---|---|---|
|
11/10/21
Nov 10, 2021
|
Sold | CMLS | $1,160,000 | -3.3% |
|
8/28/21
Aug 28, 2021
|
Sold Subject To Contingencies | CMLS | $1,200,000 | |
|
7/10/21
Jul 10, 2021
|
Price Changed | CMLS | $1,200,000 | -4.0% |



