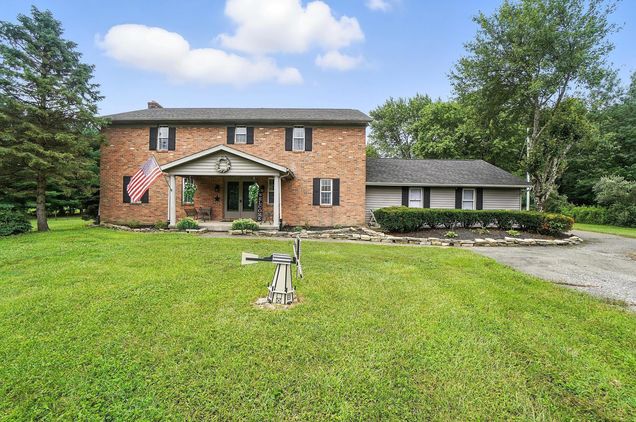7543 Palmer Road
Pataskala, OH 43062
Map
- 4 beds
- 3 baths
- 2,944 sqft
- ~5 acre lot
- $237 per sqft
- 1982 build
- – on site
*OPEN HOUSE, Sunday 7/20 from 1:00 - 3:00 PM* Situated on 5.37 beautiful acres, this one-of-a-kind property offers space, history, and charm in a peaceful, convenient location. The wooded portion of the lot is perfect for trails and exploring, while the fenced backyard with inground pool and large deck is ideal for relaxing and entertaining. Inside, the home features nearly 3,000 square feet and is filled with character and unique historical features: bricks on the front exterior came from the Ohio School for the Deaf, the brick hearth in the family room was salvaged from the historic Neil House, and the hand-hewn wood beams are from an 1800s Brewery District warehouse. Gorgeous hardwood floors run throughout the home. The main floor includes a cozy family room with wood burner, a spacious eat-in kitchen with huge walk-in pantry (nearly a second kitchen!), a 3-season room, formal dining room, and a den/office that could also serve as a 1st floor bedroom. A half bath adds convenience. Upstairs you'll find four generous bedrooms and two full bathrooms, including a massive owner's suite with soaking tub, dual sink vanity, and a custom walk-in closet system. The finished lower level offers bonus living space, a laundry room, and additional storage in the unfinished utility area. A 2-car attached garage and outbuilding provide even more storage and function for hobbies or equipment. This home has the space and flexibility to fit your lifestyle—indoors and out—and is located just minutes from shopping, schools, and highways, while offering the privacy and serenity of country living.

Last checked:
As a licensed real estate brokerage, Estately has access to the same database professional Realtors use: the Multiple Listing Service (or MLS). That means we can display all the properties listed by other member brokerages of the local Association of Realtors—unless the seller has requested that the listing not be published or marketed online.
The MLS is widely considered to be the most authoritative, up-to-date, accurate, and complete source of real estate for-sale in the USA.
Estately updates this data as quickly as possible and shares as much information with our users as allowed by local rules. Estately can also email you updates when new homes come on the market that match your search, change price, or go under contract.
Checking…
•
Last updated Jul 17, 2025
•
MLS# 225026564 —
Upcoming Open Houses
-
Sunday, 7/20
12pm-2pm
The Building
-
Year Built:1982
-
Year Built Effective:None
-
New Construction:false
-
Building Area Total:2944.0
-
Building Area Source:Realist
-
Architectural Style:Traditional
-
Exterior Features:Waste Tr/Sys
-
Window Features:Insulated All
-
Roof:None
-
Foundation Details:Block
-
Stories Total:None
-
Basement:true
-
Basement:Full
-
Direction Faces:None
-
Accessibility Features:None
-
Common Walls:No Common Walls
-
Patio:true
-
Additional Buidling:true
-
Levels:Two
-
Fireplaces Total:1
-
Patio And Porch Features:Patio, Deck
Interior
-
Interior Features:Garden/Soak Tub
-
Furnished:None
-
Flooring:Wood, Carpet
-
Fireplace:true
-
Fireplace Features:Wood Burning Stove
-
Laundry Features:Electric Dryer Hookup
Room Dimensions
-
Living Area:2944.0
-
Living Area Units:None
Financial & Terms
-
Ownership Type:None
Location
-
Latitude:39.937598
-
Longitude:-82.634416
The Property
-
Property Type:Residential
-
Property Subtype:Single Family Residence
-
Property Attached:No
-
Parcel Number:010-017010-13.000
-
Additional Parcels:false
-
Lot Size Acres:5.37
-
Lot Features:Wooded
-
Lot Size Area:5.37
-
Lot Size Dimensions:None
-
Lot Size SqFt:233917.2
-
Zoning Description:None
-
Zoning:None
-
Topography:None
-
Water Body Name:None
-
Other Structures:Outbuilding
-
Fenced Yard:true
-
Inground Pool:true
-
Fencing:Fenced
Listing Agent
- Contact info:
- Agent phone:
- (740) 808-1607
- Office phone:
- (740) 862-4700
Taxes
-
Tax Year:2024
-
Tax Annual Amount:7338.0
Beds
-
Bedrooms Total:4
Baths
-
Total Baths:2.5
-
Total Baths:3
-
Full Baths:2
-
Half Baths:1
-
Partial Baths:None
-
Three Quarter Baths:None
-
Quarter Baths:None
The Listing
-
Virtual Tour URL Branded:None
-
Virtual Tour URL Unbranded:https://www.zillow.com/view-imx/1d445da2-a746-40e0-a1aa-6a8b02c4de84?setAttribution=mls&wl=true&initialViewType=pano&utm_source=dashboard
Heating & Cooling
-
Heating:Electric, Forced Air
-
Heating:true
-
Cooling:true
-
Cooling:Central Air
Utilities
-
Utilities:None
-
Sewer:Private Sewer
-
Water Source:Well
-
Well:true
Appliances
-
Appliances:None
Schools
-
Elementary School:None
-
Elementary School District:None
-
Middle Or Junior School:None
-
Middle Or Junior School District:None
-
High School:None
-
High School District:SOUTHWEST LICKING LSD 4510 LIC CO.
The Community
-
Association:false
-
Senior Community:No
-
Pets Allowed:None
-
Pool Features:Inground Pool
-
Pool Private:No
-
Spa Features:None
-
Lease Considered:None
Parking
-
Garage:true
-
Garage Spaces:4.0
-
Attached Garage:true
-
Parking Total:None
-
Parking Features:Garage Door Opener, Attached Garage, Farm Bldg
-
Attached Garage:true
Monthly cost estimate

Asking price
$699,900
| Expense | Monthly cost |
|---|---|
|
Mortgage
This calculator is intended for planning and education purposes only. It relies on assumptions and information provided by you regarding your goals, expectations and financial situation, and should not be used as your sole source of information. The output of the tool is not a loan offer or solicitation, nor is it financial or legal advice. |
$3,747
|
| Taxes | $611 |
| Insurance | $192 |
| Utilities | $230 See report |
| Total | $4,780/mo.* |
| *This is an estimate |
Air Pollution Index
Provided by ClearlyEnergy
The air pollution index is calculated by county or urban area using the past three years data. The index ranks the county or urban area on a scale of 0 (best) - 100 (worst) across the United Sates.
Sale history
| Date | Event | Source | Price | % Change |
|---|---|---|---|---|
|
7/17/25
Jul 17, 2025
|
Listed / Active | CBRMLS | $699,900 |














































































