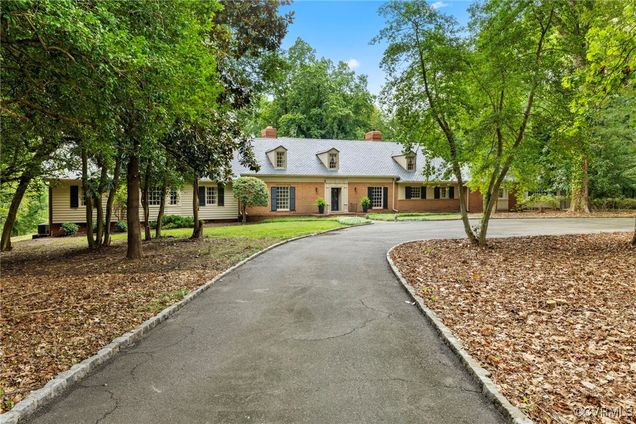7539 Riverside Drive
Richmond, VA 23225
Map
- 4 beds
- 6 baths
- 7,900 sqft
- 2 sqft lot
- $348 per sqft
- 1959 build
- – on site
Perched on a knoll on 2+ tree lined acres with exceptional winter views of the James River, this expansive brick home with slate roof offers well scaled living and entertaining spaces for the most demanding owner. A rare floorplan provides first and second floor primary suites which affords comfort for multi-generational living or perhaps a caretaker or Au Pair. Gracious formal spaces create a lovely setting for entertaining and family holiday gatherings. The bright white center island kitchen has an adjoining bulters pantry providing great prep space and exceptional storage for that gourmet cook. There are 4 of 5 bedroom and 6 full baths. The warm and inviting paneled library offers one of the three fireplaces plus there is a separate writing nook for the lady of the house. A most inviting light filled sunroom with brick floor is tucked at the rear of the first floor and leads to a spacious brick terrace. If virtual offices or excercise areas are required , there are multiple options on any level. Closets placed throughout the first two levels plus a partical basement provides generous storage. There is a two car attached garage with built-in storage, two automatic doors and outside panel for lifting doors. The home is located just steps away from the Pony Pasture Park at the river's edge and only a 10 minute drive to University of Richmond, as well as Collegiate, St. Catherines, St Christophers and Trinity Private Schools. Available for immediate occupancy, there are some areas just waiting for the new owner's personal touches. Come See, Come Fall in Love with this special home offering abundant character and sought-after sanctuary!! Property also includes .164 acre plot acroos riverside Drive at the River's edge known as 7538 Riverside Drive Parcel ID# C004-0049-048.

Last checked:
As a licensed real estate brokerage, Estately has access to the same database professional Realtors use: the Multiple Listing Service (or MLS). That means we can display all the properties listed by other member brokerages of the local Association of Realtors—unless the seller has requested that the listing not be published or marketed online.
The MLS is widely considered to be the most authoritative, up-to-date, accurate, and complete source of real estate for-sale in the USA.
Estately updates this data as quickly as possible and shares as much information with our users as allowed by local rules. Estately can also email you updates when new homes come on the market that match your search, change price, or go under contract.
Checking…
•
Last updated Jul 17, 2025
•
MLS# 2516349 —
The Building
-
Year Built:1959
-
Year Built Details:Actual
-
New Construction:false
-
Construction Materials:Brick,Drywall,Frame,Plaster
-
Architectural Style:CapeCod
-
Roof:Slate
-
Foundation Details:Slab
-
Stories Total:1
-
Levels:OneAndOneHalf
-
Basement:Partial,WalkOutAccess
-
Basement:true
-
Door Features:FrenchDoors
-
Patio And Porch Features:RearPorch,Patio
-
Building Area Source:Appraiser
-
Below Grade Unfinished Area:200.0
Interior
-
Interior Features:Bookcases,BuiltInFeatures,BedroomOnMainLevel,DiningArea,SeparateFormalDiningRoom,EatInKitchen,FrenchDoorsAtriumDoors,Fireplace,GraniteCounters,MainLevelPrimary,RecessedLighting,WalkInClosets
-
Flooring:CeramicTile,Marble,PartiallyCarpeted,Wood
-
Rooms Total:19
-
Fireplace:true
-
Fireplace Features:Masonry,WoodBurning
-
Fireplaces Total:2
Room Dimensions
-
Living Area:7900.0
-
Living Area Source:Appraiser
Financial & Terms
-
Possession:CloseOfEscrow,Immediately
Location
-
Directions:From Huguenot Bridge exit onto Riverside Drive heading East, turn onto Rockfalls, go approx 2 blocks bear left onto Hill Drive, travel approx 1/2 mile to property on left, sign in yard.
The Property
-
Parcel Number:C004-0049-018
-
Property Type:Residential
-
Property Subtype:SingleFamilyResidence
-
Property Subtype Additional:SingleFamilyResidence
-
Property Condition:Resale
-
Property Attached:false
-
Lot Features:IrregularLot,Sloped
-
Lot Size Acres:2.2056
-
Lot Size Area:2.2056
-
Lot Size Units:Acres
-
Zoning Description:R-2
-
View:Water
-
View:true
-
Fencing:None
-
Topography:Sloping
-
Waterfront:false
-
Water Body Name:James River views
Listing Agent
- Contact info:
- Agent phone:
- (804) 405-0044
- Office phone:
- (804) 270-9440
Taxes
-
Tax Year:2024
-
Tax Lot:B D
-
Tax Annual Amount:20196.0
-
Tax Assessed Value:1755000
-
Tax Legal Description:0264.56X0517.79 IRG 0002.206 AC
Beds
-
Bedrooms Total:4
Baths
-
Total Baths:6
-
Full Baths:6
Heating & Cooling
-
Cooling:Electric,HeatPump,Zoned
-
Cooling:true
-
Heating:Electric,Oil,Zoned
-
Heating:true
Utilities
-
Sewer:SepticTank
-
Water Source:Public
Appliances
-
Appliances:BuiltInOven,Dryer,Dishwasher,ElectricWaterHeater,Freezer,Refrigerator,WaterHeater
Schools
-
Elementary School:Southampton
-
Middle Or Junior School:Thompson
-
High School:Huguenot
The Community
-
Subdivision Name:Southampton
-
Pool Features:None
Parking
-
Garage:true
-
Garage Spaces:2.0
-
Parking Features:CircularDriveway,GarageDoorOpener,OffStreet,Storage
Monthly cost estimate

Asking price
$2,750,000
| Expense | Monthly cost |
|---|---|
|
Mortgage
This calculator is intended for planning and education purposes only. It relies on assumptions and information provided by you regarding your goals, expectations and financial situation, and should not be used as your sole source of information. The output of the tool is not a loan offer or solicitation, nor is it financial or legal advice. |
$14,725
|
| Taxes | $1,683 |
| Insurance | $756 |
| Utilities | $501 See report |
| Total | $17,665/mo.* |
| *This is an estimate |
Soundscore™
Provided by HowLoud
Soundscore is an overall score that accounts for traffic, airport activity, and local sources. A Soundscore rating is a number between 50 (very loud) and 100 (very quiet).
Air Pollution Index
Provided by ClearlyEnergy
The air pollution index is calculated by county or urban area using the past three years data. The index ranks the county or urban area on a scale of 0 (best) - 100 (worst) across the United Sates.
Sale history
| Date | Event | Source | Price | % Change |
|---|---|---|---|---|
|
7/17/25
Jul 17, 2025
|
Listed / Active | CVRMLS | $2,750,000 | |
|
6/18/24
Jun 18, 2024
|
Listed / Active | NYSAMLS | ||
|
5/28/24
May 28, 2024
|
Price Changed | CVRMLS |











































