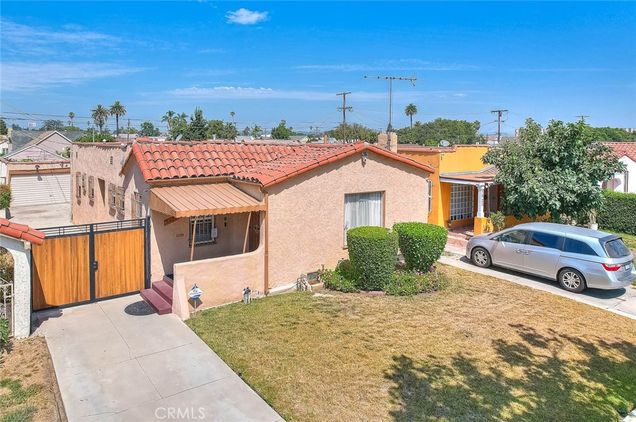7527 S Denker Avenue
Los Angeles, CA 90047
Map
- 3 beds
- 2 baths
- 1,802 sqft
- 5,198 sqft lot
- $405 per sqft
- 1929 build
- – on site
More homes
Welcome to 7527 S Denker Ave, where cherished memories await! This stunning 3-bedroom, 2-bathroom home is tailor-made for family living. The location is prime and in a highly desirable, growing neighborhood of Los Angeles. As you step inside, you'll immediately feel the warm and inviting atmosphere, beckoning you to create lasting memories with your loved ones. The spacious bedrooms provide ample space for the kids to grow and play, while the open layout of the living areas ensures everyone stays connected and engaged. Gather in the heart of the home, where the well-appointed living room invites bonding, storytelling, and laughter, creating a cozy ambiance during those precious family moments. The kitchen features plenty of counter space for preparing delicious meals together, and the dining area becomes the perfect spot to connect and share experiences during family dinners. Outside, watch the little ones play freely in the lush green space, ideal for hosting outdoor family celebrations and special occasions. Explore the neighborhood, where schools, parks, and community centers are just moments away. Enjoy leisurely strolls to nearby parks for picnics or playdates, fostering a sense of community and making friends along the way. Rest easy knowing that this home offers not just comfort but also convenience. With essential amenities, shopping centers, and family-friendly attractions nearby, you'll have everything you need within reach. As you continue to explore this wonderful home, you'll discover several exceptional features that make it truly special. Firstly, the owner has made a remarkable permitted addition, enhancing the house with an extra 3/4 bathroom and a spacious walk-in closet. This thoughtful upgrade adds both convenience and comfort to the living experience. Moreover, the roof of the house has been recently installed in 2014, ensuring a well-maintained appearance but also providing added peace of mind for years to come.

Last checked:
As a licensed real estate brokerage, Estately has access to the same database professional Realtors use: the Multiple Listing Service (or MLS). That means we can display all the properties listed by other member brokerages of the local Association of Realtors—unless the seller has requested that the listing not be published or marketed online.
The MLS is widely considered to be the most authoritative, up-to-date, accurate, and complete source of real estate for-sale in the USA.
Estately updates this data as quickly as possible and shares as much information with our users as allowed by local rules. Estately can also email you updates when new homes come on the market that match your search, change price, or go under contract.
Checking…
•
Last updated Jan 23, 2025
•
MLS# IG23136549 —
The Building
-
Year Built:1929
-
Year Built Source:Public Records
-
New Construction:No
-
Total Number Of Units:1
-
Structure Type:House
-
Stories Total:1
-
Entry Level:1
-
Common Walls:No Common Walls
Interior
-
Features:Ceiling Fan(s)
-
Levels:One
-
Entry Location:Front
-
Eating Area:Breakfast Nook
-
Room Type:All Bedrooms Down, Kitchen, Laundry, Living Room, Primary Bathroom, Primary Bedroom
-
Living Area Units:Square Feet
-
Fireplace:Yes
-
Fireplace:Living Room, Wood Burning
-
Laundry:Washer Hookup
-
Laundry:1
Room Dimensions
-
Living Area:1802.00
Location
-
Directions:Near the corner of Denker Ave and 76th st, East of Western ave , South of Florence ave
-
Latitude:33.97120000
-
Longitude:-118.30495500
The Property
-
Property Type:Residential
-
Subtype:Single Family Residence
-
Zoning:LAR1
-
Lot Features:0-1 Unit/Acre, Back Yard, Front Yard, Level with Street, Rectangular Lot, Level
-
Lot Size Area:5198.0000
-
Lot Size Acres:0.1193
-
Lot Size SqFt:5198.00
-
Lot Size Source:Assessor
-
View:None
-
Exclusions:Security Cameras
-
Additional Parcels:No
-
Land Lease:No
-
Lease Considered:No
Listing Agent
- Contact info:
- No listing contact info available
Taxes
-
Tax Census Tract:2379.00
-
Tax Tract:6757
-
Tax Lot:29
Beds
-
Total Bedrooms:3
-
Main Level Bedrooms:3
Baths
-
Total Baths:2
-
Bathroom Features:Bathtub
-
Full & Three Quarter Baths:2
-
Main Level Baths:2
-
Full Baths:1
-
Three Quarter Baths:1
The Listing
-
Special Listing Conditions:Standard
-
Parcel Number:6018013029
-
Showings Begin:2023-07-30
Heating & Cooling
-
Cooling:No
-
Cooling:None
Utilities
-
Utilities:Electricity Connected, Sewer Connected, Water Connected
-
Sewer:Public Sewer
-
Water Source:Public
Schools
-
High School District:Los Angeles Unified
The Community
-
Features:Suburban
-
Association:No
-
Pool:None
-
Senior Community:No
-
Private Pool:No
-
Spa Features:None
-
Assessments:Yes
-
Assessments:Unknown
Parking
-
Parking:Yes
-
Parking:Garage
-
Parking Spaces:2.00
-
Attached Garage:No
-
Garage Spaces:2.00
Walk Score®
Provided by WalkScore® Inc.
Walk Score is the most well-known measure of walkability for any address. It is based on the distance to a variety of nearby services and pedestrian friendliness. Walk Scores range from 0 (Car-Dependent) to 100 (Walker’s Paradise).
Soundscore™
Provided by HowLoud
Soundscore is an overall score that accounts for traffic, airport activity, and local sources. A Soundscore rating is a number between 50 (very loud) and 100 (very quiet).
Air Pollution Index
Provided by ClearlyEnergy
The air pollution index is calculated by county or urban area using the past three years data. The index ranks the county or urban area on a scale of 0 (best) - 100 (worst) across the United Sates.
Sale history
| Date | Event | Source | Price | % Change |
|---|---|---|---|---|
|
11/14/24
Nov 14, 2024
|
BRIDGE | $853,000 | -3.1% | |
|
10/27/24
Oct 27, 2024
|
BRIDGE | $880,000 | ||
|
9/29/24
Sep 29, 2024
|
BRIDGE | $880,000 |




































