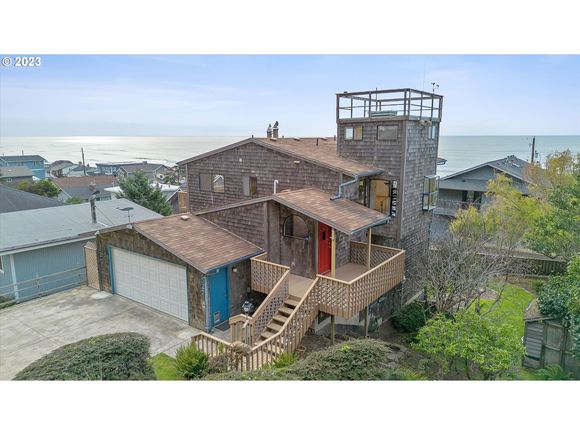7527 NE Neptune Dr
LincolnCity, OR 97367
- 3 beds
- 4 baths
- 3,310 sqft
- 6,969 sqft lot
- $211 per sqft
- 1990 build
- – on site
More homes
Major price reductions allow for updating to suit Buyer's needs. BIG house for the money! Coveted Roads End location with spectacular ocean views, in quiet setting. A freshly painted canvas, this beauty is ready for you to add personal touches. 3 gas fireplaces, hardwood floors, picture windows, formal dining / office or bonus. Curved BI-stairlift for ease from garage entry to top floor. Primary ensuite boasts gas fireplace, ocean views, California closet, jetted spa tub & separate shower. A unique spiral staircase leads to 4th level hideaway with ocean views & access to rooftop outdoor platform. Lower level features large studio suite w/gas fireplace, full bath and kitchen. 2 indoor workshop areas with work benches, utility sink, plenty of storage areas, perhaps a wine cellar is on your list? Discover the potential of the large home close to beach accesses.

Last checked:
As a licensed real estate brokerage, Estately has access to the same database professional Realtors use: the Multiple Listing Service (or MLS). That means we can display all the properties listed by other member brokerages of the local Association of Realtors—unless the seller has requested that the listing not be published or marketed online.
The MLS is widely considered to be the most authoritative, up-to-date, accurate, and complete source of real estate for-sale in the USA.
Estately updates this data as quickly as possible and shares as much information with our users as allowed by local rules. Estately can also email you updates when new homes come on the market that match your search, change price, or go under contract.
Checking…
•
Last updated Oct 4, 2024
•
MLS# 23589180 —
The Building
-
Year Built:1990
-
New Construction:false
-
Architectural Style:CustomStyle, TriLevel
-
Roof:Composition
-
Stories:4
-
Basement:ExteriorEntry,PartiallyFinished,SeparateLivingQuartersApartmentAuxLivingUnit
-
Foundation Details:ConcretePerimeter,Slab
-
Exterior Description:Cedar, ShakeSiding, ShingleSiding
-
Exterior Features:Deck, Garden, GuestQuarters, PublicRoad, RVParking, ToolShed, Workshop, Yard
-
Window Features:DoublePaneWindows
-
Accessibility:true
-
Accessibility Features:AccessibleEntrance, GarageonMain, MainFloorBedroomBath, PastAccessibility, StairLift, WalkinShower
-
Building Area Description:Tax record
-
Building Area Total:3310.0
-
Building Area Calculated:2020
Interior
-
Interior Features:Floor3rd, Floor4th, GarageDoorOpener, HardwoodFloors, Intercom, JettedTub, LaminateFlooring, SeparateLivingQuartersApartmentAuxLivingUnit, VinylFloor, WasherDryer
-
Fireplace:true
-
Fireplaces Total:3
-
Fireplace Features:Gas,Stove
Room Dimensions
-
Main Level Area Total:1010
-
Upper Level Area Total:1010
-
Lower Level Area Total:530
Financial & Terms
-
Bank Owned:false
-
Land Lease:false
-
Short Sale:false
-
Home Warranty:false
Location
-
Directions:Hwy 101 to Logan Road, turn right on Neptune Drive
-
Latitude:45.020045
-
Longitude:-124.007491
The Property
-
Parcel Number:R392432
-
Property Type:Residential
-
Property Subtype:SingleFamilyResidence
-
Property Condition:Approximately
-
Lot Features:GentleSloping, Level, OceanBeachOneQuarterMileOrLess
-
Lot Size Range:SqFt7000to9999
-
Lot Size Acres:0.16
-
Lot Size SqFt:6969.0
-
Lot Size Dimensions:Irregular
-
Zoning:R1A
-
View:true
-
View Description:Ocean
-
Property Attached:false
-
Road Surface Type:Gravel
Listing Agent
- Contact info:
- Agent phone:
- (541) 669-1226
- Office phone:
- (541) 241-3405
Taxes
-
Tax Year:2023
-
Tax Legal Description:PROPERTY ID : R392432 FOOTHILLS SECOND ADDN. TO ROADS END, BLOCK
-
Tax Annual Amount:8539.45
Beds
-
Bedrooms Total:3
Baths
-
Total Baths:4
-
Full Baths:3
-
Partial Baths:1
-
Total Baths:3.1
-
Total Baths Main Level:2.0
-
Total Baths Upper Level:0.1
-
Total Baths Lower Level:1.0
-
Full Baths Main Level:2
-
Full Baths Lower Level:1
-
Partial Baths Upper Level:1
The Listing
Heating & Cooling
-
Heating:ForcedAir, Zoned
-
Heating:true
-
Cooling:false
Utilities
-
Sewer:PublicSewer
-
Hot Water Description:Gas
-
Water Source:PublicWater
-
Fuel Description:Electricity, Gas
-
Internet Service Type:Cable
Appliances
-
Appliances:Dishwasher, Disposal, FreeStandingRange, FreeStandingRefrigerator, Pantry
Schools
-
Elementary School:Oceanlake
-
Middle Or Junior School:Taft
-
High School:Taft
The Community
-
Subdivision Name:ROADS END
-
Senior Community:false
Parking
-
Attached Garage:true
-
Garage Type:Attached,Oversized
-
Garage Spaces:2.0
-
Parking Total:2.0
-
Parking Features:Driveway, RVAccessParking
-
RV Parking:RVParking
Walk Score®
Provided by WalkScore® Inc.
Walk Score is the most well-known measure of walkability for any address. It is based on the distance to a variety of nearby services and pedestrian friendliness. Walk Scores range from 0 (Car-Dependent) to 100 (Walker’s Paradise).
Bike Score®
Provided by WalkScore® Inc.
Bike Score evaluates a location's bikeability. It is calculated by measuring bike infrastructure, hills, destinations and road connectivity, and the number of bike commuters. Bike Scores range from 0 (Somewhat Bikeable) to 100 (Biker’s Paradise).
Air Pollution Index
Provided by ClearlyEnergy
The air pollution index is calculated by county or urban area using the past three years data. The index ranks the county or urban area on a scale of 0 (best) - 100 (worst) across the United Sates.
Max Internet Speed
Provided by BroadbandNow®
This is the maximum advertised internet speed available for this home. Under 10 Mbps is in the slower range, and anything above 30 Mbps is considered fast. For heavier internet users, some plans allow for more than 100 Mbps.
Sale history
| Date | Event | Source | Price | % Change |
|---|---|---|---|---|
|
10/4/24
Oct 4, 2024
|
Sold | RMLS | $700,000 | -12.5% |
|
8/22/24
Aug 22, 2024
|
Pending | RMLS | $799,950 | |
|
8/6/24
Aug 6, 2024
|
Price Changed | RMLS | $799,950 | -5.8% |


