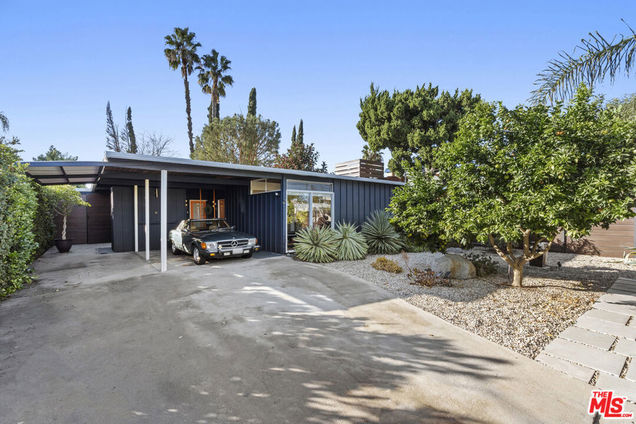7525 Baird Avenue
Reseda, CA 91335
Map
- 3 beds
- 2 baths
- 1,440 sqft
- 6,249 sqft lot
- $605 per sqft
- 1952 build
- – on site
More homes
This quintessential Mid-Century Modern home designed by renowned LA architect, Edward Fickett is a hidden gem that is an entertainer's dream. The home has been lovingly preserved, showcasing its classic mid-century lines and its original features, which are displayed throughout the home. A highlight of the home is the original warm rich Redwood ceiling that runs throughout the home and the overhanging eaves. Large original oversized windows throughout the home let in lots of natural light and bring the outside in with refurbished transom windows. The entertainment patio has ample space for an outside kitchen, a dining area for 12, and a cozy seating area. The outside of the home has been fully enclosed with complimentary modern designed fencing, with electric gate entry, providing plenty of secure off-street parking with attached carport parking for 2 cars. Both front and back grounds have been converted to drought-tolerant landscaping on a drip watering system. Enjoy your relaxing oasis, by reading a book in the oversize cabana and deck, or in the 6-person hot tub, while enjoying a cocktail with fresh citrus provided by the Meyer Lemon, Bear Lime, and Blood Orange trees. Upgraded plumbing, electrical wiring & low flush toilets. New electrical 220 and 120 electrical panel upgrades front and back of the home. The bonus room provides a separate office space, gym, or multi-use space, complete with power, a/c, and floor-to-ceiling windows. The home is a smart home, with water fountains being controlled by a press of a button, and Nest system. 3 beds, 2 fully renovated baths, side by side washer/dryer, central a/c with additional mini splits in the bedrooms for maximum energy efficiency, and an updated kitchen. This is the perfect So-Cal living home for those who love to entertain and are looking for a quiet oasis escape and is a must-see.

Last checked:
As a licensed real estate brokerage, Estately has access to the same database professional Realtors use: the Multiple Listing Service (or MLS). That means we can display all the properties listed by other member brokerages of the local Association of Realtors—unless the seller has requested that the listing not be published or marketed online.
The MLS is widely considered to be the most authoritative, up-to-date, accurate, and complete source of real estate for-sale in the USA.
Estately updates this data as quickly as possible and shares as much information with our users as allowed by local rules. Estately can also email you updates when new homes come on the market that match your search, change price, or go under contract.
Checking…
•
Last updated Dec 9, 2024
•
MLS# 22215257 —
The Building
-
Year Built:1952
-
New Construction:No
-
Architectural Style:Mid Century Modern
-
Stories Total:1
Interior
-
Features:Ceiling Fan(s), Brick Walls, Storage, Open Floorplan
-
Levels:One
-
Flooring:Bamboo, Laminate, Tile
-
Room Type:Art Studio, Bonus Room, Living Room
-
Fireplace:Yes
-
Fireplace:Living Room, Gas
-
Laundry:Washer Included, Dryer Included, Inside
-
Laundry:1
Room Dimensions
-
Living Area:1440.00
Location
-
Directions:North of Sherman Way, East of Wilbur Ave, South of Saticoy, West of Reseda Blvd
-
Latitude:34.20727100
-
Longitude:-118.53752100
The Property
-
Property Type:Residential
-
Subtype:Single Family Residence
-
Property Condition:Updated/Remodeled
-
Zoning:LAR1
-
Lot Size Area:6249.0000
-
Lot Size Dimensions:50x125
-
Lot Size Acres:0.1435
-
Lot Size SqFt:6249.00
-
View:None
-
Fencing:Electric, Privacy
-
Fence:Yes
-
Security Features:Card/Code Access, Carbon Monoxide Detector(s), Smoke Detector(s)
Listing Agent
- Contact info:
- No listing contact info available
Beds
-
Total Bedrooms:3
Baths
-
Total Baths:2
-
Full & Three Quarter Baths:1
-
Full Baths:1
-
Half Baths:1
The Listing
-
Special Listing Conditions:Standard
-
Parcel Number:2118011019
Heating & Cooling
-
Heating:1
-
Heating:Central
-
Cooling:Yes
-
Cooling:Central Air
Appliances
-
Appliances:Dishwasher, Disposal
-
Included:Yes
The Community
-
Association:No
-
Pool:None
-
Senior Community:No
-
Spa:1
-
Private Pool:No
Parking
-
Parking:Yes
-
Parking:Attached Carport, Controlled Entrance, Driveway, Gated
-
Parking Spaces:1.00
-
Attached Garage:Yes
-
Uncovered Spaces:2.00
Walk Score®
Provided by WalkScore® Inc.
Walk Score is the most well-known measure of walkability for any address. It is based on the distance to a variety of nearby services and pedestrian friendliness. Walk Scores range from 0 (Car-Dependent) to 100 (Walker’s Paradise).
Soundscore™
Provided by HowLoud
Soundscore is an overall score that accounts for traffic, airport activity, and local sources. A Soundscore rating is a number between 50 (very loud) and 100 (very quiet).
Air Pollution Index
Provided by ClearlyEnergy
The air pollution index is calculated by county or urban area using the past three years data. The index ranks the county or urban area on a scale of 0 (best) - 100 (worst) across the United Sates.
Max Internet Speed
Provided by BroadbandNow®
View a full reportThis is the maximum advertised internet speed available for this home. Under 10 Mbps is in the slower range, and anything above 30 Mbps is considered fast. For heavier internet users, some plans allow for more than 100 Mbps.
Sale history
| Date | Event | Source | Price | % Change |
|---|---|---|---|---|
|
1/5/23
Jan 5, 2023
|
Sold | CRMLS_CA | $872,000 | -3.0% |
|
12/16/22
Dec 16, 2022
|
Sold Subject To Contingencies | CRMLS_CA | $899,000 | |
|
11/11/22
Nov 11, 2022
|
Listed / Active | CRMLS_CA | $899,000 | 101.3% (11.9% / YR) |

























































