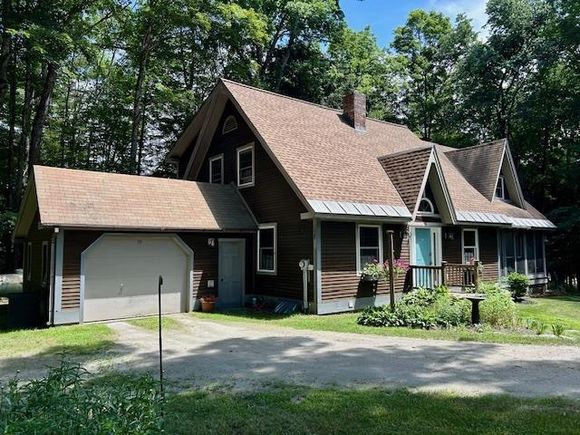75 Ledgewood
Randolph, VT 05060-0017
Map
- 4 beds
- 2 baths
- 2,264 sqft
- ~1/2 acre lot
- $198 per sqft
- 1988 build
- – on site
Charming 4-Bedroom Home in Prime Randolph Location! Welcome to this inviting 4-bedroom, 2-bath home located in a sought-after Randolph neighborhood, with easy access to I-89 and downtown. From the moment you arrive, you’ll appreciate the home's timeless appeal, nestled on a lovely, .48-acre wooded lot with mature perennials and an attached garage for added convenience. Inside, beautiful hardwood floors flow throughout both levels of the home. The spacious living room boasts vaulted ceilings and a stunning fireplace—perfect for relaxing or entertaining. A bright and airy dining room with large windows invites gatherings, while the cozy TV/reading room offers a peaceful retreat. The home features a flexible floor plan, including a first-floor bedroom that could easily double as a home office. The generously sized primary bedroom offers comfort and privacy, while the eat-in kitchen is perfect for everyday living. You’ll love spending time in the screened-in porch—ideal for enjoying Vermont’s changing seasons. The full basement includes an exercise area and plenty of space for storage or hobbies. Much to see at this one! Don't miss this wonderful opportunity to own a well-maintained home in a great location!

Last checked:
As a licensed real estate brokerage, Estately has access to the same database professional Realtors use: the Multiple Listing Service (or MLS). That means we can display all the properties listed by other member brokerages of the local Association of Realtors—unless the seller has requested that the listing not be published or marketed online.
The MLS is widely considered to be the most authoritative, up-to-date, accurate, and complete source of real estate for-sale in the USA.
Estately updates this data as quickly as possible and shares as much information with our users as allowed by local rules. Estately can also email you updates when new homes come on the market that match your search, change price, or go under contract.
Checking…
•
Last updated Jul 16, 2025
•
MLS# 5051772 —
The Building
-
Year Built:1988
-
Pre-Construction:No
-
Construction Status:Existing
-
Construction Materials:Wood Frame, Clapboard Exterior
-
Architectural Style:Cape, Contemporary
-
Roof:Shingle
-
Total Stories:1.75
-
Approx SqFt Total:3488
-
Approx SqFt Total Finished:2,264 Sqft
-
Approx SqFt Finished Above Grade:2,264 Sqft
-
Approx SqFt Finished Below Grade:0 Sqft
-
Approx SqFt Unfinished Below Grade:1224
-
Approx SqFt Unfinished Building Source:Public Records
-
Approx SqFt Finished Above Grade Source:Public Records
-
Other Equipment:CO Detector, Radon Mitigation, Smoke Detector
-
Foundation Details:Concrete
Interior
-
Total Rooms:8
-
Flooring:Hardwood, Vinyl, Wood
-
Basement:Yes
-
Basement Description:Bulkhead, Concrete Floor, Full, Interior Stairs
-
Basement Access Type:Interior
-
Room 1 Level:1
-
Room 2 Level:1
-
Room 3 Level:1
-
Room 4 Level:1
-
Room 5 Level:1
-
Room 6 Level:2
-
Room 7 Level:2
-
Room 8 Level:2
-
Room 1 Type:Eat-in Kitchen
-
Room 2 Type:Bedroom
-
Room 7 Type:Bedroom
-
Room 8 Type:Primary Bedroom
-
Room 5 Type:Media Room
-
Room 4 Type:Dining Room
-
Room 3 Type:Living Room
-
Room 6 Type:Bedroom
-
Rooms Level 1:Level 1: Bedroom, Level 1: Dining Room, Level 1: Eat-in Kitchen, Level 1: Living Room, Level 1: Media Room
-
Rooms: Level 2Level 2: Bedroom, Level 2: Primary Bedroom
-
Interior Features:Cathedral Ceiling, Ceiling Fan, Gas Fireplace, Skylight, Basement Laundry
Location
-
Directions:Route 66, Harlow Hill Road to Ledgewood Drive, Property at the end of cul-de-sac. Sign on property.
-
Latitude:43.936625370424245
-
Longitude:-72.640699542327837
The Property
-
Property Type:Single Family
-
Property Class:Residential
-
Seasonal:No
-
Lot Features:Landscaped, Level, Wooded
-
Lot SqFt:20,909 Sqft
-
Lot Acres:0 Sqft
-
Zoning:Residential
-
Driveway:Dirt
-
Exterior Features:Screened Porch
Listing Agent
- Contact info:
- Office phone:
- (802) 728-6200
Taxes
-
Taxes TBD:No
-
Tax - Gross Amount:$6,682.82
Beds
-
Total Bedrooms:4
Baths
-
Total Baths:2
-
Full Baths:2
The Listing
-
Price Per SqFt:198.32
-
Foreclosed/Bank-Owned/REO:No
Heating & Cooling
-
Heating:Baseboard, Hot Water
-
Fuel Company:Dead River
Utilities
-
Utilities:Propane
-
Sewer:Public
-
Electric:100 Amp Service, Circuit Breaker(s)
-
Water Source:Public
-
Cable Company:Xfinity
Appliances
-
Appliances:Dishwasher, Dryer, Range Hood, Microwave, Gas Range, Refrigerator, Washer, Electric Water Heater, Exhaust Fan
Schools
-
Elementary School:Randolph Elementary School
-
Middle Or Junior School:Randolph School UHSD #2
-
High School:Randolph UHSD #2
-
School District:Orange Southwest
The Community
-
Covenants:Yes
Parking
-
Garage:Yes
-
Garage Capacity:1
-
Parking Features:Direct Entry, Driveway, Garage
Monthly cost estimate

Asking price
$449,000
| Expense | Monthly cost |
|---|---|
|
Mortgage
This calculator is intended for planning and education purposes only. It relies on assumptions and information provided by you regarding your goals, expectations and financial situation, and should not be used as your sole source of information. The output of the tool is not a loan offer or solicitation, nor is it financial or legal advice. |
$2,404
|
| Taxes | $556 |
| Insurance | $123 |
| Utilities | $469 See report |
| Total | $3,552/mo.* |
| *This is an estimate |
Air Pollution Index
Provided by ClearlyEnergy
The air pollution index is calculated by county or urban area using the past three years data. The index ranks the county or urban area on a scale of 0 (best) - 100 (worst) across the United Sates.
Sale history
| Date | Event | Source | Price | % Change |
|---|---|---|---|---|
|
7/16/25
Jul 16, 2025
|
Listed / Active | PRIME_MLS | $449,000 | |
|
7/9/12
Jul 9, 2012
|
Sold | PRIME_MLS |




































