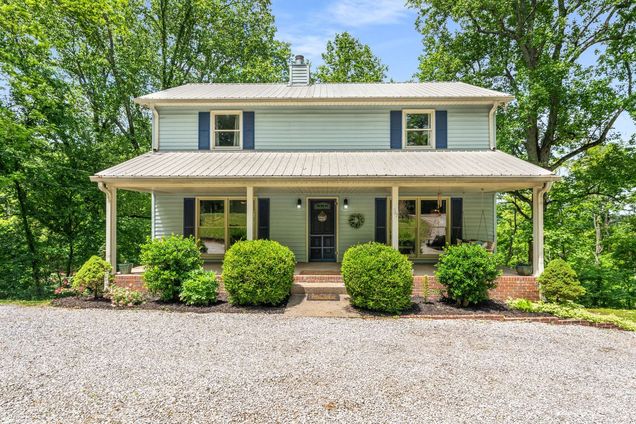747 Dry Creek Rd
Goodlettsville, TN 37072
Map
- 2 beds
- 3 baths
- 1,932 sqft
- 1 sqft lot
- $200 per sqft
- 1991 build
- – on site
More homes
Sellers are offering $5000 towards rate buy down or closing cost. Nestled among mature trees in the scenic hills of Goodlettsville, this picturesque home offers the perfect blend of privacy, nature, and comfort. Set on a full acre, it features a beautifully finished walkout basement with a large rec room, full bathroom, and closet - ideal as a guest suite, home office, or flex space tailored to your lifestyle. The property features a welcoming front porch shaded by towering hardwoods, ideal for unwinding with serene views. Step inside to discover beautiful hardwood floors throughout and a spacious open-concept layout connecting the living, dining, and kitchen areas. A cozy wood burning fireplace anchors the living room, which opens onto a raised deck - perfect for summer BBQs or peaceful evenings with nature as your backdrop. Listen and enjoy the beautiful pond or soak in the relaxing hot tub. The kitchen boasts an island, ample cabinet and counter space, and a charming, wooded view from the sink. All kitchen appliances are included. A convenient powder room serves guests on the main floor. Upstairs, you'll find generously sized bedrooms with walk-in closets and a full bath featuring a double vanity. Additional features include a 2.5-year-old durable metal roof. Don’t miss the chance to own this unique forest hideaway!

Last checked:
As a licensed real estate brokerage, Estately has access to the same database professional Realtors use: the Multiple Listing Service (or MLS). That means we can display all the properties listed by other member brokerages of the local Association of Realtors—unless the seller has requested that the listing not be published or marketed online.
The MLS is widely considered to be the most authoritative, up-to-date, accurate, and complete source of real estate for-sale in the USA.
Estately updates this data as quickly as possible and shares as much information with our users as allowed by local rules. Estately can also email you updates when new homes come on the market that match your search, change price, or go under contract.
Checking…
•
Last updated Jul 14, 2025
•
MLS# 2871738 —
The Building
-
Year Built:1991
-
Year Built Details:EXIST
-
New Construction:false
-
Construction Materials:Vinyl Siding
-
Architectural Style:Cape Cod
-
Roof:Metal
-
Stories:2
-
Levels:Two
-
Basement:Combination
-
Patio And Porch Features:Porch, Covered, Deck
-
Security Features:Security Guard
-
Building Area Units:Square Feet
-
Building Area Total:1932
-
Building Area Source:Assessor
-
Above Grade Finished Area:1932
-
Above Grade Finished Area Units:Square Feet
-
Above Grade Finished Area Source:Assessor
-
Below Grade Finished Area Source:Assessor
-
Below Grade Finished Area Units:Square Feet
Interior
-
Interior Features:Ceiling Fan(s), Open Floorplan, Walk-In Closet(s), Kitchen Island
-
Flooring:Wood, Tile
-
Fireplace:true
-
Fireplaces Total:1
-
Fireplace Features:Living Room, Wood Burning
-
Laundry Features:Electric Dryer Hookup, Washer Hookup
Room Dimensions
-
Living Area:1932
-
Living Area Units:Square Feet
-
Living Area Source:Assessor
Location
-
Directions:I-65N to exit 96 (Rivergate Pkwy). Go left off the ramp to turn left on Dickerson Pk. Go right on Dry Creek Rd and go approximately 3.3 miles, then the house will be on the right.
-
Latitude:36.31933271
-
Longitude:-86.75894812
The Property
-
Parcel Number:02400019100
-
Property Type:Residential
-
Property Subtype:Single Family Residence
-
Lot Features:Sloped, Wooded
-
Lot Size Acres:1.1
-
Lot Size Dimensions:205 X 149
-
Lot Size Area:1.1
-
Lot Size Units:Acres
-
Lot Size Source:Assessor
-
View:false
-
Property Attached:false
Listing Agent
- Contact info:
- Agent phone:
- (931) 561-7922
- Office phone:
- (615) 890-1222
Taxes
-
Tax Annual Amount:1664
Beds
-
Bedrooms Total:2
Baths
-
Total Baths:3
-
Full Baths:2
-
Half Baths:1
The Listing
-
Special Listing Conditions:Standard
Heating & Cooling
-
Heating:Central, Electric
-
Heating:true
-
Cooling:Central Air, Electric
-
Cooling:true
Utilities
-
Utilities:Electricity Available, Water Available
-
Sewer:Septic Tank
-
Water Source:Public
Appliances
-
Appliances:Electric Oven, Electric Range, Dishwasher, Microwave, Refrigerator
Schools
-
Elementary School:Goodlettsville Elementary
-
Middle Or Junior School:Goodlettsville Middle
-
High School:Hunters Lane Comp High School
The Community
-
Subdivision Name:Swift Hollow
-
Senior Community:false
-
Waterfront:false
-
Pool Private:false
-
Association:false
Parking
-
Parking Total:1
-
Parking Features:Garage Door Opener, Garage Faces Side, Circular Driveway, Driveway, Gravel
-
Garage:true
-
Attached Garage:false
-
Garage Spaces:1
-
Covered Spaces:1
-
Carport:false
Walk Score®
Provided by WalkScore® Inc.
Walk Score is the most well-known measure of walkability for any address. It is based on the distance to a variety of nearby services and pedestrian friendliness. Walk Scores range from 0 (Car-Dependent) to 100 (Walker’s Paradise).
Transit Score®
Provided by WalkScore® Inc.
Transit Score measures a location's access to public transit. It is based on nearby transit routes frequency, type of route (bus, rail, etc.), and distance to the nearest stop on the route. Transit Scores range from 0 (Minimal Transit) to 100 (Rider’s Paradise).
Air Pollution Index
Provided by ClearlyEnergy
The air pollution index is calculated by county or urban area using the past three years data. The index ranks the county or urban area on a scale of 0 (best) - 100 (worst) across the United Sates.
Sale history
| Date | Event | Source | Price | % Change |
|---|---|---|---|---|
|
7/14/25
Jul 14, 2025
|
Sold | REALTRACS | $388,000 | -1.1% |
|
6/10/25
Jun 10, 2025
|
Sold Subject To Contingencies | REALTRACS | $392,500 | |
|
6/2/25
Jun 2, 2025
|
Price Changed | REALTRACS | $392,500 | -1.8% |








































