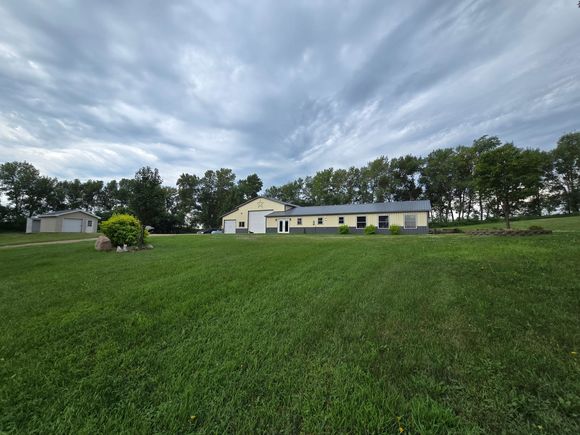7460 Unity Drive SW
Kensington, MN 56343
Map
- 5 beds
- 2 baths
- 1,830 sqft
- ~5 acre lot
- $218 per sqft
- 2021 build
- – on site
Perched atop a rolling hill with sweeping views of pristine Fish and Wildlife federal land, this stunning one-level home offers the best of country living on 5 picturesque acres. Spanning 1,830 sq. ft., the open-concept layout features wide 36-inch doors throughout and five bedrooms—including a spacious owner’s suite. The two back bedrooms offer flexible use, you could combine perfect for a family room or home office. French doors off the living room lead to a charming paver patio, ideal for relaxing or entertaining while soaking in the natural beauty that surrounds you. Car enthusiasts and hobbyists will appreciate the impressive 40x42 garage with a 18-foot & 14-foot overhead door, plus additional 16x16 garage and 24x30 cold storage building—providing ample space for vehicles, equipment, and storage. Whether you're seeking peace and privacy, room to grow, or space to pursue your passions, this property offers it all. A rare opportunity to live where nature meets comfort. **More photos to come**

Last checked:
As a licensed real estate brokerage, Estately has access to the same database professional Realtors use: the Multiple Listing Service (or MLS). That means we can display all the properties listed by other member brokerages of the local Association of Realtors—unless the seller has requested that the listing not be published or marketed online.
The MLS is widely considered to be the most authoritative, up-to-date, accurate, and complete source of real estate for-sale in the USA.
Estately updates this data as quickly as possible and shares as much information with our users as allowed by local rules. Estately can also email you updates when new homes come on the market that match your search, change price, or go under contract.
Checking…
•
Last updated Jul 17, 2025
•
MLS# 6754949 —
The Building
-
Year Built:2021
-
New Construction:false
-
Age Of Property:4
-
Construction Materials:Metal Siding
-
Roof:Metal
-
Accessibility Features:Doors 36"+, No Stairs External, No Stairs Internal
-
Levels:One
-
Main Level Finished Area:1830.0000
-
Basement:None
-
Basement:false
-
Foundation Area:1800
-
Foundation Dimensions:60 X 30
-
Manufactured Home:No
-
Building Area Total:1830
-
Above Grade Finished Area:1830
Interior
-
Dining Room Description:Eat In Kitchen,Kitchen/Dining Room
-
Fireplace:false
-
Amenities:French Doors,Kitchen Center Island,Kitchen Window,Primary Bedroom Walk-In Closet,Main Floor Primary Bedroom,Patio,Vaulted Ceiling(s),Washer/Dryer Hookup
Room Dimensions
-
Living Area:1830
Location
-
Directions:From Hoffman, travel east on Hwy 27, right on Unity Drive to the home on the right. 20 miles west of Alexandria
-
Latitude:45.825981
-
Longitude:-95.738325
The Property
-
Parcel Number:540047000
-
Zoning Description:Residential-Single Family
-
Property Type:Residential
-
Property Subtype:Single Family Residence
-
Property Attached:false
-
Additional Parcels:false
-
Lot Features:Many Trees
-
Lot Size Area:5
-
Lot Size Dimensions:617 356 624 351
-
Lot Size SqFt:217800
-
Lot Size Units:Acres
-
Road Responsibility:Public Maintained Road
-
Water Source:Well
-
Other Structures:Additional Garage, Lean-To, Other
-
Land Lease:false
Listing Agent
- Contact info:
- Agent phone:
- (320) 219-3455
- Office phone:
- (320) 762-1111
Taxes
-
Tax Year:2025
-
Tax Annual Amount:3144
-
Tax With Assessments:3144.0000
Beds
-
Bedrooms Total:5
Baths
-
Total Baths:2
-
Bath Description:3/4 Primary,Main Floor 3/4 Bath
-
Full Baths:1
-
Three Quarter Baths:1
Heating & Cooling
-
Heating:Forced Air, Radiant Floor
-
Cooling:Central Air
Utilities
-
Electric:100 Amp Service, 200+ Amp Service
-
Sewer:Mound Septic
Appliances
-
Appliances:Dishwasher, Dryer, Microwave, Range, Refrigerator, Stainless Steel Appliances, Washer, Water Softener Owned
Schools
-
High School District:West Central Area
The Community
-
Association:false
-
Assessment Pending:No
Parking
-
Parking Features:Attached Garage, Detached, Gravel, Multiple Garages
-
Garage Spaces:4
-
Garage Door Height:18
-
Garage Dimensions:42x40
-
Garage SqFt:1680
Monthly cost estimate

Asking price
$399,900
| Expense | Monthly cost |
|---|---|
|
Mortgage
This calculator is intended for planning and education purposes only. It relies on assumptions and information provided by you regarding your goals, expectations and financial situation, and should not be used as your sole source of information. The output of the tool is not a loan offer or solicitation, nor is it financial or legal advice. |
$2,141
|
| Taxes | $262 |
| Insurance | $109 |
| Utilities | $123 See report |
| Total | $2,635/mo.* |
| *This is an estimate |
Air Pollution Index
Provided by ClearlyEnergy
The air pollution index is calculated by county or urban area using the past three years data. The index ranks the county or urban area on a scale of 0 (best) - 100 (worst) across the United Sates.
Max Internet Speed
Provided by BroadbandNow®
This is the maximum advertised internet speed available for this home. Under 10 Mbps is in the slower range, and anything above 30 Mbps is considered fast. For heavier internet users, some plans allow for more than 100 Mbps.
Sale history
| Date | Event | Source | Price | % Change |
|---|---|---|---|---|
|
7/16/25
Jul 16, 2025
|
Coming Soon | NORTHSTAR | $399,900 |




