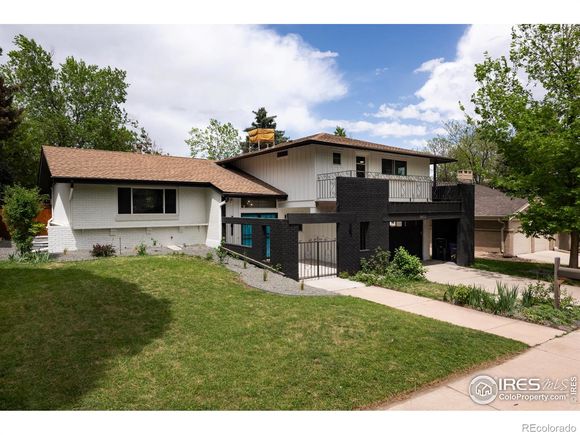7453 E Jefferson Drive
Denver, CO 80237
Map
- 4 beds
- 4 baths
- 2,253 sqft
- 7,700 sqft lot
- $376 per sqft
- 1968 build
- – on site
Modern Elegance in the Heart of Denver Discover the perfect blend of luxury and location in this impeccably renovated home, tucked away in one of Denver's most desirable neighborhoods. From the moment you step inside, you'll be captivated by the expansive open floor plan, thoughtfully designed to offer both effortless flow and sophisticated style. Every detail has been meticulously updated-from brand-new, elegant flooring to fresh, contemporary paint throughout. The show-stopping kitchen is a true centerpiece, featuring sleek new appliances and modern finishes that will delight any chef or entertainer. Custom-designed railings add a striking architectural element, elevating the home's chic, modern vibe. Whether you're hosting friends or enjoying a quiet night in, the spacious living and dining areas provide the perfect setting. Step outside to your own private backyard retreat-complete with a welcoming patio that's perfect for al fresco dining, weekend barbecues, or simply relaxing under the stars. With top-rated dining, shopping, and amenities just minutes away, this home delivers the ultimate in modern convenience and comfort. Don't miss your opportunity to own this stunning Denver gem-schedule your private tour today and fall in love with your future home.

Last checked:
As a licensed real estate brokerage, Estately has access to the same database professional Realtors use: the Multiple Listing Service (or MLS). That means we can display all the properties listed by other member brokerages of the local Association of Realtors—unless the seller has requested that the listing not be published or marketed online.
The MLS is widely considered to be the most authoritative, up-to-date, accurate, and complete source of real estate for-sale in the USA.
Estately updates this data as quickly as possible and shares as much information with our users as allowed by local rules. Estately can also email you updates when new homes come on the market that match your search, change price, or go under contract.
Checking…
•
Last updated Jul 18, 2025
•
MLS# IR1039455 —
This home is listed in more than one place. See it here.
The Building
-
Year Built:1968
-
Construction Materials:Brick
-
Building Area Total:2995
-
Building Area Source:Assessor
-
Structure Type:House
-
Roof:Composition
-
Levels:Tri-Level
-
Basement:true
-
Exterior Features:Balcony
-
Patio And Porch Features:Deck, Patio
-
Security Features:Smoke Detector(s)
-
Above Grade Finished Area:742
-
Below Grade Finished Area:1511
-
Property Attached:false
-
Below Grade Unfinished Area:742
Interior
-
Interior Features:Eat-in Kitchen, Kitchen Island, Open Floorplan, Pantry, Vaulted Ceiling(s), Walk-In Closet(s)
-
Fireplace Features:Living Room
Room Dimensions
-
Living Area:2253
Financial & Terms
-
Ownership:Individual
-
Possession:See Remarks
Location
-
Latitude:39.65006
-
Longitude:-104.90222
The Property
-
Property Type:Residential
-
Property Subtype:Single Family Residence
-
Parcel Number:7042-24-012
-
Zoning:S-SU-D
-
Lot Size Acres:0.18
-
Lot Size SqFt:7,700 Sqft
Listing Agent
- Contact info:
- Agent phone:
- (720) 366-6050
- Office phone:
- (303) 536-1786
Taxes
-
Tax Year:2024
-
Tax Annual Amount:$4,090
Beds
-
Bedrooms Total:4
-
Upper Level Bedrooms:1
Baths
-
Total Baths:4
-
Full Baths:1
-
Three Quarter Baths:2
-
Half Baths:1
-
Main Level Baths:1
-
Upper Level Baths:2
-
Basement Level Baths:1
Heating & Cooling
-
HVAC Description:Central Air Conditioning,
-
Heating:Forced Air
-
Cooling:Ceiling Fan(s), Central Air, Evaporative Cooling
Utilities
-
Utilities:Cable Available, Internet Access (Wired), Natural Gas Available
-
Sewer Tap:No
-
Water Source:Public
Appliances
-
Appliances:Dishwasher, Disposal, Dryer, Oven, Refrigerator, Self Cleaning Oven, Washer
Schools
-
Elementary School:Southmoor
-
Elementary School District:Denver 1
-
Middle Or Junior School:Hamilton
-
High School:Thomas Jefferson
-
High School District:Denver 1
The Community
-
Subdivision Name:Pine Ridge Estates
-
Association:false
Parking
-
Parking Total:2
-
Parking Features:RV Access/Parking
-
Attached Garage:true
-
Garage Spaces:2
Monthly cost estimate

Asking price
$849,000
| Expense | Monthly cost |
|---|---|
|
Mortgage
This calculator is intended for planning and education purposes only. It relies on assumptions and information provided by you regarding your goals, expectations and financial situation, and should not be used as your sole source of information. The output of the tool is not a loan offer or solicitation, nor is it financial or legal advice. |
$4,546
|
| Taxes | $340 |
| Insurance | $396 |
| Utilities | $163 See report |
| Total | $5,445/mo.* |
| *This is an estimate |
Soundscore™
Provided by HowLoud
Soundscore is an overall score that accounts for traffic, airport activity, and local sources. A Soundscore rating is a number between 50 (very loud) and 100 (very quiet).
Air Pollution Index
Provided by ClearlyEnergy
The air pollution index is calculated by county or urban area using the past three years data. The index ranks the county or urban area on a scale of 0 (best) - 100 (worst) across the United Sates.
















