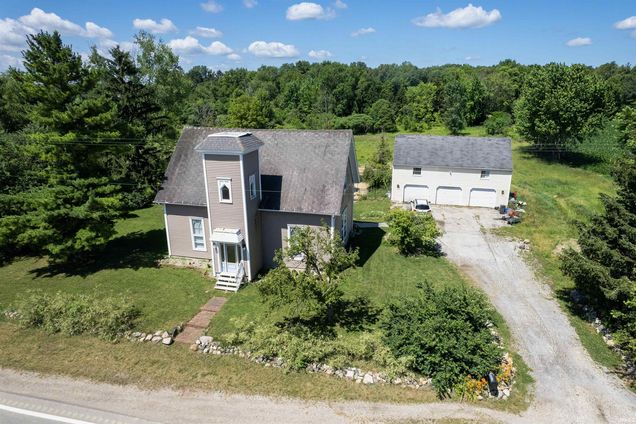7445 S state
Hudson, IN 46747
Map
- 3 beds
- 2 baths
- – sqft
- ~5 acre lot
- – on site
The Seller is offering this property is 2 Tracts individually or as a whole unit. TRACT # 1 Consists of a one-of-a-kind home siting on 2.5 +/- acres and offers privacy, character and potential. Step into a grand entrance that boasts cathedral ceilings, an open staircase and a sunlit great room. The spacious dining and kitchen area features large windows to overlook the serene country views. Upstairs you'll find the primary suite, two bedrooms, a large loft, and bonus room. Enjoy the outdoors from your deck or relax in your 20x40 in-ground pool. New well pump and pressure tank 2024. Appliances included but not warranted. The MINIMUM starting bid is $100,000. TRACT # 2 Consists of 2.5 +/- acres of vacant land for a new home to be built and enough room to add a pole building or pond. The MINIMUM starting bid is $10,000. This is an ONLINE Real Estate Auction. All offers must be submitted ONLINE. The current highest bid amount will be available to the public. Seller is Relocating and will review the Highest Offer on Thursday, August 7 @ 3pm. There will be Two Open House dates to view the property on Sun. July 27 (1-2 pm) and Sun. Aug. 3 (1-2 pm). *** Special Note: This is a Cash Sale. The sale of this property may be financed; however, the sale of this property IS NOT CONTINGENT to financing approval. *** This property is Listed at ASSESSED VALUE and may sell at, above, or below listed price depending on the outcome of the auction bidding. *** Auctioneer reserves the right to make changes to an auction, to split or combine lots, cancel, suspend, or extend the auction event.

Last checked:
As a licensed real estate brokerage, Estately has access to the same database professional Realtors use: the Multiple Listing Service (or MLS). That means we can display all the properties listed by other member brokerages of the local Association of Realtors—unless the seller has requested that the listing not be published or marketed online.
The MLS is widely considered to be the most authoritative, up-to-date, accurate, and complete source of real estate for-sale in the USA.
Estately updates this data as quickly as possible and shares as much information with our users as allowed by local rules. Estately can also email you updates when new homes come on the market that match your search, change price, or go under contract.
Checking…
•
Last updated Jul 17, 2025
•
MLS# 202527951 —
Upcoming Open Houses
-
Sunday, 7/27
1pm-2pm -
Sunday, 8/3
1pm-2pm
The Building
-
Year Built:1900
-
New Construction:No
-
Style:One and Half Story
-
Roof Material:Asphalt
-
Exterior:Vinyl
-
Amenities:1st Bdrm En Suite, Ceiling-9+, Ceiling-Cathedral, Ceiling Fan(s), Countertops-Stone, Dryer Hook Up Electric, Foyer Entry, Kitchen Island, Porch Open, Range/Oven Hook Up Gas, Formal Dining Room, Washer Hook-Up
-
Basement:Yes
-
Basement/Foundation:Full Basement, Unfinished
-
Total SqFt:4538
-
Total Finished SqFt:2906
-
Main Level SqFt:1632
-
Above Grade Finished SqFt:2906
-
Upper Level SqFt:200
-
Total Below Grade SqFt:1632
-
Below Grade Unfinished SqFt:1632
Interior
-
Kitchen Level:Main
-
Dining Room Level:Main
-
Living/Great Room Level:Main
-
Laundry Level:Basement
-
Recreation Room Level:Upper
-
Loft Level:Upper
-
Flooring:Carpet, Concrete, Laminate, Tile
-
# of Fireplaces:2
-
Fireplace:Kitchen, Living/Great Rm
-
Fireplace:Yes
Room Dimensions
-
Kitchen Length:20
-
Kitchen Width:20
-
Dining Rm Length:18
-
Dining Room Width:13
-
Living/Great Room Width:19
-
Living/Great Room Length:27
-
Recreation Room Width:9
-
Loft Length:19
-
Loft Width:9
-
1st Bedroom Length:15
-
1st Bedroom Width:13
-
2nd Bedroom Length:15
-
2nd Bedroom Width:11
-
Recreation Room Length:19
-
3rd Bedroom Width:10
-
3rd Bedroom Length:15
Location
-
Directions to Property:North on I-69 from Fort Wayne then take Exit 340 for Hwy 4 turn West till you reach Hwy 327 and turn north property on the left side corner of W 750 S.
-
Latitude:41.53478
-
Longitude:-85.170969
The Property
-
Parcel# ID:76-12-32-000-006.000-014
-
Property Subtype:Site-Built Home
-
Location:Rural
-
Lot Dimensions:472 X 461
-
Lot Description:Level
-
Approx Lot Size SqFt:217800
-
Approx Lot Size Acres:5
-
Fence:Metal
-
Driveway:Dirt
-
Waterfront:No
Listing Agent
- Contact info:
- No listing contact info available
Taxes
-
Annual Taxes:2024
Beds
-
Total # Bedrooms:3
-
1st Bedroom Level:Upper
-
2nd Bedroom Level:Upper
-
3rd Bedroom Level:Upper
Baths
-
Total Baths:3
-
Total Half Baths:1
-
Total Full Baths:2
-
# of Full Baths Main:1
-
# of Full Baths Upper:1
-
# of Half Baths Upper:1
The Listing
-
Unbranded Virtual Tour:https://www.propertypanorama.com/instaview/irmls/202527951
Heating & Cooling
-
Heating Fuel:Baseboard, Hot Water
-
Cooling:None
Utilities
-
Water Utility:Well
-
Well Type:Private
-
Sewer:Septic
Schools
-
Elementary:Prairie Heights
-
Middle School:Prairie Heights
-
High School:Prairie Heights
-
School District:Prairie Heights Community
The Community
-
Subdivision:None
-
Common Amenities:Swimming Pool
-
Pool:Yes
-
Pool Type:Below Ground
-
Association Dues Frequency:Not Applicable
Parking
-
Garage:Yes
-
Garage Type:Detached
-
Garage Length:40
-
Garage SqFt:960
-
Garage Width:24
-
Garage/# of Cars:3
-
Off Street Parking:No
Monthly cost estimate

Asking price
$241,200
| Expense | Monthly cost |
|---|---|
|
Mortgage
This calculator is intended for planning and education purposes only. It relies on assumptions and information provided by you regarding your goals, expectations and financial situation, and should not be used as your sole source of information. The output of the tool is not a loan offer or solicitation, nor is it financial or legal advice. |
$1,291
|
| Taxes | $18,150 |
| Insurance | $66 |
| Utilities | N/A |
| Total | $19,507/mo.* |
| *This is an estimate |
Sale history
| Date | Event | Source | Price | % Change |
|---|---|---|---|---|
|
7/17/25
Jul 17, 2025
|
Listed / Active | IRMLS | $241,200 |




































