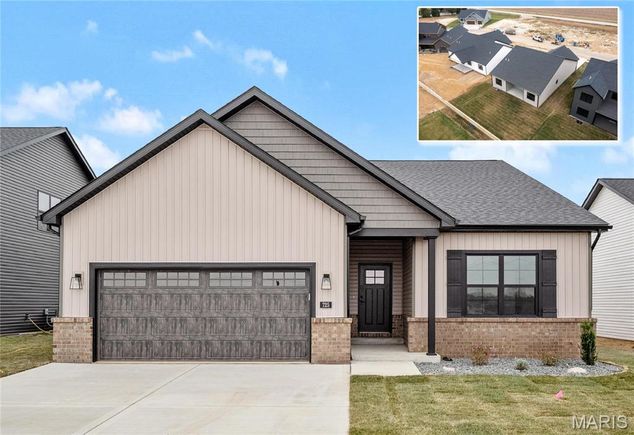744 Conner Cir
Fairview Heights, IL 62208
Map
- 3 beds
- 2 baths
- 1,942 sqft
- 8,668 sqft lot
- $215 per sqft
- – on site
SPRUCE Floorplan Built by MJ Holland, is a perfect blend of craftsmanship and luxury finishes. This home is built with upgraded 2x6 framing, vaulted ceilings, & interior sound insulation, ensuring durability & comfort. Enjoy commercial-grade cabinetry & windows, high-efficiency HVAC, & 9 ft basement walls with ZIP System Wall & Roof Enclosures. The ADVANTECH subfloor & upgraded LVP/LVT flooring w/ 8lb carpet padding offer long-lasting quality. Open kitchen features a massive island, & the spacious family room w/ cathedral ceilings flows seamlessly to a 27-ft wide covered back patio—ideal for entertaining. A semi-split master suite provides privacy, complemented by a generous laundry room & 2 guest beds. The large 2-car garage adds convenience. Expansive, unfinished basement is ready for your customization, complete with rough-in plumbing & egress window. Residents enjoy access to a community pool, sports field, & top-rated schools. UNDER CONSTRUCTION, Photos are of similar build.

Last checked:
As a licensed real estate brokerage, Estately has access to the same database professional Realtors use: the Multiple Listing Service (or MLS). That means we can display all the properties listed by other member brokerages of the local Association of Realtors—unless the seller has requested that the listing not be published or marketed online.
The MLS is widely considered to be the most authoritative, up-to-date, accurate, and complete source of real estate for-sale in the USA.
Estately updates this data as quickly as possible and shares as much information with our users as allowed by local rules. Estately can also email you updates when new homes come on the market that match your search, change price, or go under contract.
Checking…
•
Last updated Jul 16, 2025
•
MLS# 25019956 —
The Building
-
Builder Name:Mj Holland
-
New Construction:true
-
Construction Materials:Brick Veneer, Vinyl Siding
-
Architectural Style:Ranch
-
Patio And Porch Features:Porch, Covered, Patio
-
Basement:true
-
Basement:Egress Window, Full, Roughed-In Bath, Unfinished
-
Above Grade Finished Area:1,942 Sqft
Interior
-
Interior Features:Separate Dining, Cathedral Ceiling(s), Open Floorplan, Breakfast Bar, Kitchen Island, Eat-in Kitchen, Solid Surface Countertop(s), Walk-In Closet(s), Double Vanity, Shower
-
Rooms Total:6
-
Levels:One
-
Fireplace:true
-
Fireplaces Total:1
-
Fireplace Features:Electric, Living Room
-
Living Area Source:Builder
-
Living Area:1942
-
Living Area Units:Square Feet
-
Laundry Features:Main Level
Financial & Terms
-
Listing Terms:Cash, Conventional, FHA, VA Loan, Other
-
Possession:Close Of Escrow
-
Home Warranty:false
Location
-
Longitude:-89.968504
-
Latitude:38.613891
The Property
-
Property Condition:New Construction
-
Property Sub Type:Single Family Residence
-
Property Type:Residential
-
Parcel Number:03-22.0-229-008
-
Lot Features:Level
-
Lot Size Acres:0.199
-
Lot Size Area:0.2
-
Lot Size Units:Acres
-
Lot Size Square Feet:8,668 Sqft
-
Lot Size Dimensions:irreg
-
Lot Size Source:Public Records
-
Waterfront:false
-
Road Surface Type:Concrete
Listing Agent
- Contact info:
- Agent phone:
- (618) 632-4030
- Office phone:
- (618) 632-4030
Taxes
-
Tax Year:2024
Beds
-
Main Level Bedrooms:3
-
Bedrooms Total:3
Baths
-
Bathrooms Total:2
-
Main Level Bathrooms Full:2
-
Bathrooms Full:2
Heating & Cooling
-
Cooling:Central Air, Electric
-
Heating:Forced Air
Utilities
-
Sewer:Public Sewer
-
Water Source:Public
Appliances
-
Appliances:Gas Water Heater
Schools
-
Elementary School:Ofallon Dist 90
-
Middle School:Ofallon Dist 90
-
High School:OFallon
-
High School District:O Fallon Dist 90
The Community
-
Subdivision Name:Fountain Place Add Village
-
Association:true
-
Association Name:Fountain Place
-
Association Fee:475
-
Association Fee Includes:Clubhouse, Pool
-
Association Fee Frequency:Annually
-
Pool Private:false
-
Pool:Yes
Parking
-
Parking Features:Attached, Garage
-
Parking Total:2
-
Garage Spaces:2
-
Garage:true
-
Attached Garage:true
-
Carport:false
Monthly cost estimate

Asking price
$418,800
| Expense | Monthly cost |
|---|---|
|
Mortgage
This calculator is intended for planning and education purposes only. It relies on assumptions and information provided by you regarding your goals, expectations and financial situation, and should not be used as your sole source of information. The output of the tool is not a loan offer or solicitation, nor is it financial or legal advice. |
$2,242
|
| Taxes | N/A |
| Insurance | $115 |
| HOA fees | $40 |
| Utilities | N/A |
| Total | $2,397/mo.* |
| *This is an estimate |
Soundscore™
Provided by HowLoud
Soundscore is an overall score that accounts for traffic, airport activity, and local sources. A Soundscore rating is a number between 50 (very loud) and 100 (very quiet).
Sale history
| Date | Event | Source | Price | % Change |
|---|---|---|---|---|
|
7/16/25
Jul 16, 2025
|
Coming Soon | MARIS | $418,800 |

47% of nearby similar homes sold for over asking price
Similar homes that sold in bidding wars went $12k above asking price on average, but some went as high as $37k over asking price.





























