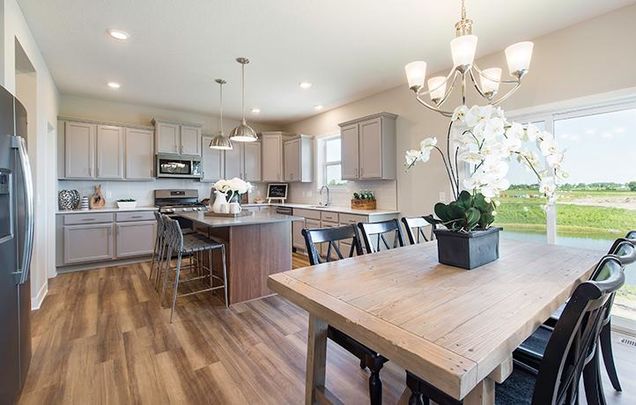7425 Forest Lane
Lino Lakes, MN 55038
Map
- 5 beds
- 3 baths
- 2,692 sqft
- 8,276 sqft lot
- $185 per sqft
- 2023 build
- – on site
More homes
***Ask how you can qualify for 4.75% financing or savings up to $20,000 by using Seller’s Preferred Lender*** This stunning 5 bedroom, 3 bath, Walkout Lewis Plan won't last long. This home includes a main-level bedroom along with a fully insulated, extended 2 car garage. The homesite offers additional privacy, and backs to a wetland, without any homes being built behind it. Watermark has something for everyone. Our community will feature a large central park with 2 playgrounds and ballcourts, overlooking our man-made lake. We'll have an HOA clubhouse and over 3 miles of paved trails winding throughout with views of the lake, ponds and wetlands. Model hours are 11-6 daily. Stop out today for more details.

Last checked:
As a licensed real estate brokerage, Estately has access to the same database professional Realtors use: the Multiple Listing Service (or MLS). That means we can display all the properties listed by other member brokerages of the local Association of Realtors—unless the seller has requested that the listing not be published or marketed online.
The MLS is widely considered to be the most authoritative, up-to-date, accurate, and complete source of real estate for-sale in the USA.
Estately updates this data as quickly as possible and shares as much information with our users as allowed by local rules. Estately can also email you updates when new homes come on the market that match your search, change price, or go under contract.
Checking…
•
Last updated Dec 11, 2024
•
MLS# 6392823 —
The Building
-
Year Built:2023
-
New Construction:true
-
Age Of Property:1
-
Builder Name:LENNAR
-
Construction Materials:Brick/Stone, Vinyl Siding, Wood Siding
-
Roof:Asphalt
-
Accessibility Features:None
-
Levels:Two
-
Main Level Finished Area:1226.0000
-
Basement:Drain Tiled, Concrete, Sump Pump, Walkout
-
Basement:true
-
Foundation Area:1226
-
Manufactured Home:No
-
Building Area Total:3918
-
Above Grade Finished Area:2692
Interior
-
Dining Room Description:Informal Dining Room
-
Fireplace:true
-
Fireplaces Total:1
-
Fireplace Features:Family Room, Gas
Room Dimensions
-
Living Area:2692
Location
-
Directions:From the intersection of 35E and country Rd 14 (main Street), go W on 14, take a quick right (N) onto 21st Ave N, Right onto Crane Drive, Left onto Forest Lane, Home is on your Left.
-
Latitude:45.176080371
-
Longitude:-93.038990433
The Property
-
Parcel Number:133122230020
-
Zoning Description:Residential-Single Family
-
Property Type:Residential
-
Property Subtype:Single Family Residence
-
Property Attached:false
-
Additional Parcels:false
-
Lot Size Area:0.19
-
Lot Size Dimensions:69x140x48x140
-
Lot Size SqFt:8276.4
-
Lot Size Units:Acres
-
Fencing:None
-
Water Source:City Water/Connected
-
Land Lease:false
Listing Agent
- Contact info:
- Agent phone:
- (651) 383-7394
- Office phone:
- (952) 373-0485
Taxes
-
Tax Year:2023
Beds
-
Bedrooms Total:5
Baths
-
Total Baths:3
-
Bath Description:Full Primary,Main Floor 3/4 Bath,Upper Level Full Bath
-
Full Baths:2
-
Half Baths:1
The Listing
Heating & Cooling
-
Heating:Forced Air
-
Cooling:Central Air
Utilities
-
Electric:200+ Amp Service
-
Sewer:City Sewer/Connected
Appliances
-
Appliances:Air-To-Air Exchanger, Dishwasher, Microwave, Range, Refrigerator
Schools
-
High School District:White Bear Lake
The Community
-
Subdivision Name:Watermark
-
Community Name:Watermark
-
Association:true
-
Association Name:Associa
-
Association Fee:138
-
Association Fee Includes:Professional Mgmt, Trash
-
Association Fee Frequency:Quarterly
-
Assessment Pending:Yes
Parking
-
Parking Features:Attached Garage, Asphalt
-
Garage Spaces:2
-
Garage Door Height:8
-
Garage Door Width:16
-
Garage Dimensions:20x26
-
Garage SqFt:526
Walk Score®
Provided by WalkScore® Inc.
Walk Score is the most well-known measure of walkability for any address. It is based on the distance to a variety of nearby services and pedestrian friendliness. Walk Scores range from 0 (Car-Dependent) to 100 (Walker’s Paradise).
Air Pollution Index
Provided by ClearlyEnergy
The air pollution index is calculated by county or urban area using the past three years data. The index ranks the county or urban area on a scale of 0 (best) - 100 (worst) across the United Sates.
Sale history
| Date | Event | Source | Price | % Change |
|---|---|---|---|---|
|
10/31/23
Oct 31, 2023
|
Sold | NORTHSTAR | $499,990 | |
|
9/18/23
Sep 18, 2023
|
Pending | NORTHSTAR | $499,990 | |
|
9/12/23
Sep 12, 2023
|
Price Changed | NORTHSTAR | $499,990 | -2.9% |


