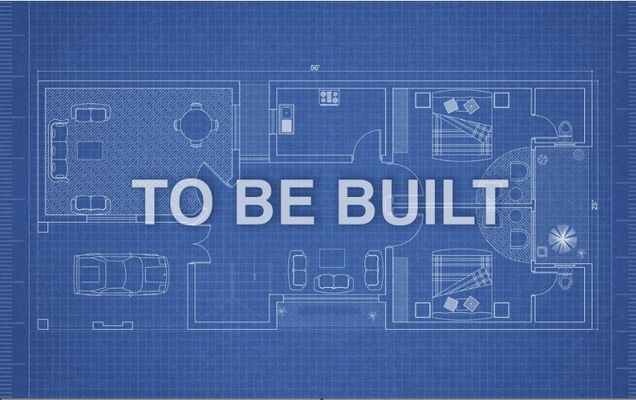7410 Sleepy Hollow Ln
Fairview, TN 37062
Map
- 4 beds
- 6 baths
- 5,000 sqft
- 5 sqft lot
- $350 per sqft
- – on site
Beautifully constructed home, to be built in the quickly growing city of Fairview on this lovely lot, being sold as a pre-sale. Perfect open floor plan for entertaining friends and family all year round, including a lower level that would make the perfect in-law or multi-generational suite! Primary suite with luxurious swoon-worthy en-suite, plus two additional bedrooms and a wonderful light-filled sunroom with full height windows grace the main level. Don't miss the huge screened porch with fireplace--the perfect spot to enjoy 3-season outdoor living! Stunning kitchen with scullery, oversized laundry room with loads of custom details. Second floor bonus with full bath. Lower level is so versatile--rec room, bedroom, full bathroom + powder room, exercise/flex room, additional laundry hookups and more for guests, in-laws or older children--tons of storage/unfinished space too! Great location being near I-840, Rt 100 and located just 3 miles from the new Publix @ Bowie Commons and the new Fairview Town Center, currently being constructed. Great area that offers privacy with proximity to shopping, retail, etc.

Last checked:
As a licensed real estate brokerage, Estately has access to the same database professional Realtors use: the Multiple Listing Service (or MLS). That means we can display all the properties listed by other member brokerages of the local Association of Realtors—unless the seller has requested that the listing not be published or marketed online.
The MLS is widely considered to be the most authoritative, up-to-date, accurate, and complete source of real estate for-sale in the USA.
Estately updates this data as quickly as possible and shares as much information with our users as allowed by local rules. Estately can also email you updates when new homes come on the market that match your search, change price, or go under contract.
Checking…
•
Last updated Jul 19, 2025
•
MLS# 2944107 —
The Building
-
Year Built:2026
-
Year Built Details:NEW
-
New Construction:true
-
Construction Materials:Masonite, Stone
-
Roof:Asphalt
-
Stories:3
-
Levels:Three Or More
-
Basement:Finished
-
Patio And Porch Features:Porch, Covered, Patio, Screened
-
Building Area Units:Square Feet
-
Building Area Total:5000
-
Building Area Source:Other
-
Above Grade Finished Area:3174
-
Above Grade Finished Area Units:Square Feet
-
Above Grade Finished Area Source:Other
-
Below Grade Finished Area Source:Other
-
Below Grade Finished Area:1826
-
Below Grade Finished Area Units:Square Feet
Interior
-
Interior Features:Bookcases, Built-in Features, Ceiling Fan(s), Entrance Foyer, Extra Closets, High Ceilings, In-Law Floorplan, Open Floorplan, Pantry, Storage, Walk-In Closet(s), Primary Bedroom Main Floor, High Speed Internet
-
Flooring:Wood, Tile, Vinyl
-
Fireplace:true
-
Fireplaces Total:2
-
Fireplace Features:Great Room
-
Laundry Features:Electric Dryer Hookup, Washer Hookup
Room Dimensions
-
Living Area:5000
-
Living Area Units:Square Feet
-
Living Area Source:Other
Location
-
Directions:From I-40 Exit Hwy 96 East*TR onto Hwy 100 Fairview Blvd*TL onto Sleepy Hollow Rd*Ends on Sleepy Hollow Rd. TL to continue*TR on 1st Road on Right, Sleepy Summit Ln (gravel road) and immediate left in front of 1st home on Sleepy Hollow Lane (gravel road)
-
Latitude:35.93213185
-
Longitude:-87.13584525
The Property
-
Property Type:Residential
-
Property Subtype:Single Family Residence
-
Lot Features:Cleared, Rolling Slope, Wooded
-
Lot Size Acres:5
-
Lot Size Area:5
-
Lot Size Units:Acres
-
Lot Size Source:Survey
-
View:false
-
Property Attached:false
Listing Agent
- Contact info:
- Agent phone:
- (615) 301-1650
- Office phone:
- (615) 301-1631
Taxes
-
Tax Lot:2
-
Tax Annual Amount:555
Beds
-
Bedrooms Total:4
-
Main Level Bedrooms:3
Baths
-
Total Baths:6
-
Full Baths:4
-
Half Baths:2
The Listing
-
Special Listing Conditions:Standard
Heating & Cooling
-
Heating:Central
-
Heating:true
-
Cooling:Central Air, Electric
-
Cooling:true
Utilities
-
Utilities:Electricity Available, Water Available, Cable Connected
-
Sewer:Private Sewer
-
Water Source:Public
Appliances
-
Appliances:Oven, Gas Range, Dishwasher, Disposal, Microwave
Schools
-
Elementary School:Fairview Elementary
-
Middle Or Junior School:Fairview Middle School
-
High School:Fairview High School
The Community
-
Subdivision Name:Sleepy Hollow Pointe
-
Senior Community:false
-
Waterfront:false
-
Pool Private:false
-
Association:false
Parking
-
Parking Total:2
-
Parking Features:Garage Door Opener, Garage Faces Side
-
Garage:true
-
Attached Garage:false
-
Garage Spaces:2
-
Covered Spaces:2
-
Carport:false
Monthly cost estimate

Asking price
$1,750,000
| Expense | Monthly cost |
|---|---|
|
Mortgage
This calculator is intended for planning and education purposes only. It relies on assumptions and information provided by you regarding your goals, expectations and financial situation, and should not be used as your sole source of information. The output of the tool is not a loan offer or solicitation, nor is it financial or legal advice. |
$9,370
|
| Taxes | $46 |
| Insurance | $481 |
| Utilities | N/A |
| Total | $9,897/mo.* |
| *This is an estimate |
Walk Score®
Provided by WalkScore® Inc.
Walk Score is the most well-known measure of walkability for any address. It is based on the distance to a variety of nearby services and pedestrian friendliness. Walk Scores range from 0 (Car-Dependent) to 100 (Walker’s Paradise).
Sale history
| Date | Event | Source | Price | % Change |
|---|---|---|---|---|
|
7/18/25
Jul 18, 2025
|
Listed / Active | REALTRACS | $1,750,000 |













