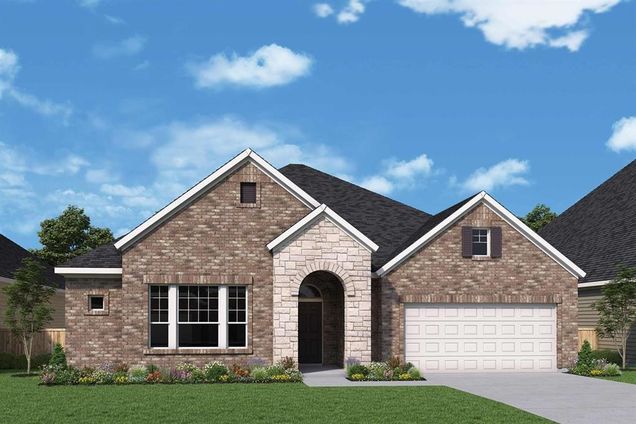741 Shinnery Oak Way
Waxahachie, TX 75165
Map
- 3 beds
- 3 baths
- 2,864 sqft
- 8,123 sqft lot
- $187 per sqft
- 2025 build
- – on site
A Home Made for Memories! Step into the Getty, a thoughtfully designed floor plan where open space meets warm hospitality. Perfect for hosting holidays, celebrations, or casual get-togethers, this home features a wide open-concept layout that effortlessly connects the expansive kitchen, dining area, and sitting room—making it the heart of conversation and connection. Whether you're preparing a feast in the generous kitchen, gathering around the table, or relaxing with guests in the spacious living area, the Getty invites everyone to feel right at home. With 3 comfortable bedrooms and a large study perfect for a home office, reading nook, or guest space—this home blends functionality with comfort. It’s more than just a place to live; it’s a place where memories are made. Welcome to the Getty. Welcome home!

Last checked:
As a licensed real estate brokerage, Estately has access to the same database professional Realtors use: the Multiple Listing Service (or MLS). That means we can display all the properties listed by other member brokerages of the local Association of Realtors—unless the seller has requested that the listing not be published or marketed online.
The MLS is widely considered to be the most authoritative, up-to-date, accurate, and complete source of real estate for-sale in the USA.
Estately updates this data as quickly as possible and shares as much information with our users as allowed by local rules. Estately can also email you updates when new homes come on the market that match your search, change price, or go under contract.
Checking…
•
Last updated Jul 18, 2025
•
MLS# 21004237 —
The Building
-
Year Built:2025
-
Year Built Details:New Construction - Incomplete
-
Architectural Style:Traditional
-
Structural Style:Single Detached
-
Security Features:Carbon Monoxide Detector(s), Fire Alarm, Prewired
-
Accessibility Features:No
-
Roof:Composition
-
Basement:No
-
Foundation Details:Slab
-
Levels:One
-
Green Energy Efficient:12 inch+ Attic Insulation, Appliances, Drought Tolerant Plants
-
Construction Materials:Brick
Interior
-
Interior Features:Cable TV Available, Decorative Lighting
-
# of Dining Areas:1
-
# of Living Areas:1
Room Dimensions
-
Living Area:2864.00
Location
-
Directions:Take I-35 South to Waxahachie, Exit Frontage Road 403. Turn left and go under the US 287 overpass. Stay straight on Dartmoor. Left on Saratoga, Right on Wintergrass, Model will be on your left.
-
Latitude:32.36703000
-
Longitude:-96.79716000
The Property
-
Property Type:Residential
-
Property Subtype:Single Family Residence
-
Property Attached:No
-
Lot Size:Less Than .5 Acre (not Zero)
-
Lot Size Dimensions:64X127
-
Lot Size SqFt:8123.9400
-
Lot Size Acres:0.1865
-
Lot Size Area:0.1865
-
Lot Size Units:Acres
-
Will Subdivide:No
Listing Agent
- Contact info:
- No listing contact info available
Beds
-
Bedrooms Total:3
Baths
-
Total Baths:2.10
-
Total Baths:3
-
Full Baths:2
-
Half Baths:1
Heating & Cooling
-
Heating:Central
-
Cooling:Central Air, Electric
Utilities
-
Utilities:City Sewer
-
Green Water Conservation:Low-Flow Fixtures
Appliances
-
Appliances:Dishwasher, Disposal, Electric Oven, Gas Cooktop
Schools
-
School District:Waxahachie ISD
-
Elementary School:Oliver Clift
-
Elementary School Name:Oliver Clift
-
Jr High School Name:Howard
-
High School Name:Waxahachie
The Community
-
Subdivision Name:Myrtle Creek
-
Pool:No
-
Association Type:None
Parking
-
Garage:Yes
-
Attached Garage:Yes
-
Garage Spaces:3
-
Covered Spaces:3
-
Parking Features:Garage Door Opener, Garage Double Door
Monthly cost estimate

Asking price
$537,990
| Expense | Monthly cost |
|---|---|
|
Mortgage
This calculator is intended for planning and education purposes only. It relies on assumptions and information provided by you regarding your goals, expectations and financial situation, and should not be used as your sole source of information. The output of the tool is not a loan offer or solicitation, nor is it financial or legal advice. |
$2,880
|
| Taxes | N/A |
| Insurance | $147 |
| Utilities | $150 See report |
| Total | $3,177/mo.* |
| *This is an estimate |
Walk Score®
Provided by WalkScore® Inc.
Walk Score is the most well-known measure of walkability for any address. It is based on the distance to a variety of nearby services and pedestrian friendliness. Walk Scores range from 0 (Car-Dependent) to 100 (Walker’s Paradise).
Bike Score®
Provided by WalkScore® Inc.
Bike Score evaluates a location's bikeability. It is calculated by measuring bike infrastructure, hills, destinations and road connectivity, and the number of bike commuters. Bike Scores range from 0 (Somewhat Bikeable) to 100 (Biker’s Paradise).
Air Pollution Index
Provided by ClearlyEnergy
The air pollution index is calculated by county or urban area using the past three years data. The index ranks the county or urban area on a scale of 0 (best) - 100 (worst) across the United Sates.


