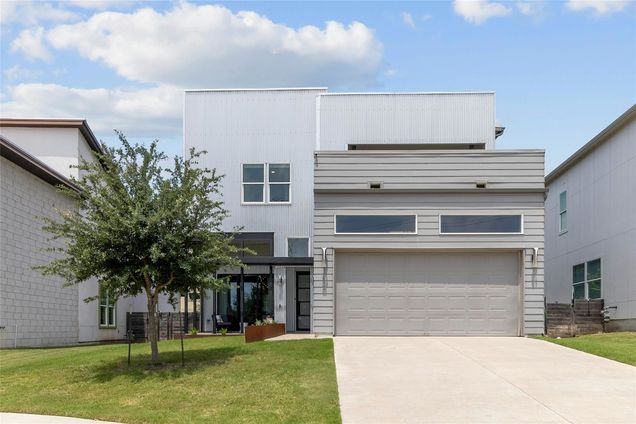7400 Annette Cv
Austin, TX 78724
Map
- 4 beds
- 3 baths
- 2,801 sqft
- $1 per sqft
- 2017 build
- – on site
A Showcase of Modern Luxury in Austin’s Agave Neighborhood Move-in ready and effortlessly elegant, this stunning residence rivals a designer model home. Nestled in the architecturally celebrated Agave community, just minutes from Downtown Austin, the Eastside, and Circuit of the Americas and Tesla, this rare and coveted floor plan by InTown Homes embodies refined contemporary living. Step inside to soaring 12-foot ceilings, expansive glass walls, and a seamless indoor-outdoor connection that floods both levels with natural light. Every space is crafted with intention—generous proportions, sleek lines, and impeccable finishes that exude sophistication and warmth. The main level features an open-concept layout anchored by a chef’s kitchen with premium quartz countertops, custom cabinetry, and abundant prep space—perfect for entertaining or everyday luxury. A private guest suite with en-suite bath and French doors opens directly to the backyard, offering an elegant retreat for visitors or multigenerational living. Upstairs, a secondary lounge opens to a sweeping terrace through a dramatic wall of glass, creating a showstopping indoor-outdoor living experience. The serene primary suite is tucked away at the rear of the home for ultimate privacy, while two additional bedrooms offer ample flexibility. Additional highlights include a finished two-car garage with a Level 2 EV charging outlet and a fully outfitted home gym—ideal for those who prioritize wellness and convenience. With exceptional design, abundant space, and luxurious amenities throughout, this is not just a home—it’s a lifestyle statement. Welcome to the intersection of architecture, comfort, and modern elegance.

Last checked:
As a licensed real estate brokerage, Estately has access to the same database professional Realtors use: the Multiple Listing Service (or MLS). That means we can display all the properties listed by other member brokerages of the local Association of Realtors—unless the seller has requested that the listing not be published or marketed online.
The MLS is widely considered to be the most authoritative, up-to-date, accurate, and complete source of real estate for-sale in the USA.
Estately updates this data as quickly as possible and shares as much information with our users as allowed by local rules. Estately can also email you updates when new homes come on the market that match your search, change price, or go under contract.
Checking…
•
Last updated Jul 15, 2025
•
MLS# 6824826 —
The Building
-
Year Built:2017
-
New Construction:false
-
Foundation:Slab
-
Exterior Features:Balcony
-
Accessibility Features:None
-
Levels:Two
-
Direction Faces:South
-
Habitable Residence:false
Interior
-
Interior Features:Breakfast Bar
-
Living:2
-
Dining:2
-
Flooring:Wood
-
Laundry Location:In Unit
Room Dimensions
-
Living Area:2801
-
Living Area Source:Public Records
Financial & Terms
-
Lease Term:Negotiable
-
Lease Terms:12
-
Security Deposit:$4,200
-
Availability Date:2025-07-21
Location
-
Latitude:30.285601
-
Longitude:-97.64537
-
Directions:From 183, exit MLK, East on MLK, L on Sendero Hills PKWY, R on Annette Cove
The Property
-
Property Type:Residential Lease
-
Subtype:Single Family Residence
-
Parcel Number:02133302060000
-
Lot Features:Back Yard
-
Lot Size Acres:0.1439
-
Lot Size Area:0 Sqft
-
Lot Size SqFt:6,268 Sqft
-
Waterfront:false
-
Horse:false
-
Fencing:Back Yard
-
FEMA Flood Plain:No
Listing Agent
- Contact info:
- Agent phone:
- (512) 623-9856
- Office phone:
- (512) 502-7800
Beds
-
Beds:3
-
Bedrooms Total:4
-
Main Level Bedrooms:1
Baths
-
Total Baths:3
-
Total Baths:3
-
Full Baths:3
The Listing
-
Occupant Type:Owner
Heating & Cooling
-
Cooling:Central Air
Utilities
-
Utilities:Internet-Cable
-
Sewer:Public Sewer
Appliances
-
Appliances:Built-In Range
Schools
-
Elementary School:Oak Meadows
-
Elementary School District:Manor ISD
-
Middle School:Decker
-
Middle School District:Manor ISD
-
High School:Manor
-
High School District:Manor ISD
The Community
-
Subdivision Name:Meadows At Trinity Crossing Ph
-
Community Features:Common Grounds
-
Pool Private:false
-
Pool Features:None
-
Pets Allowed:Negotiable
Parking
-
Parking Features:Driveway
-
Garage:true
-
Attached Garage:false
-
Garage Spaces:2
-
Covered Spaces:2
Walk Score®
Provided by WalkScore® Inc.
Walk Score is the most well-known measure of walkability for any address. It is based on the distance to a variety of nearby services and pedestrian friendliness. Walk Scores range from 0 (Car-Dependent) to 100 (Walker’s Paradise).
Bike Score®
Provided by WalkScore® Inc.
Bike Score evaluates a location's bikeability. It is calculated by measuring bike infrastructure, hills, destinations and road connectivity, and the number of bike commuters. Bike Scores range from 0 (Somewhat Bikeable) to 100 (Biker’s Paradise).
Transit Score®
Provided by WalkScore® Inc.
Transit Score measures a location's access to public transit. It is based on nearby transit routes frequency, type of route (bus, rail, etc.), and distance to the nearest stop on the route. Transit Scores range from 0 (Minimal Transit) to 100 (Rider’s Paradise).
Soundscore™
Provided by HowLoud
Soundscore is an overall score that accounts for traffic, airport activity, and local sources. A Soundscore rating is a number between 50 (very loud) and 100 (very quiet).
Air Pollution Index
Provided by ClearlyEnergy
The air pollution index is calculated by county or urban area using the past three years data. The index ranks the county or urban area on a scale of 0 (best) - 100 (worst) across the United Sates.



























