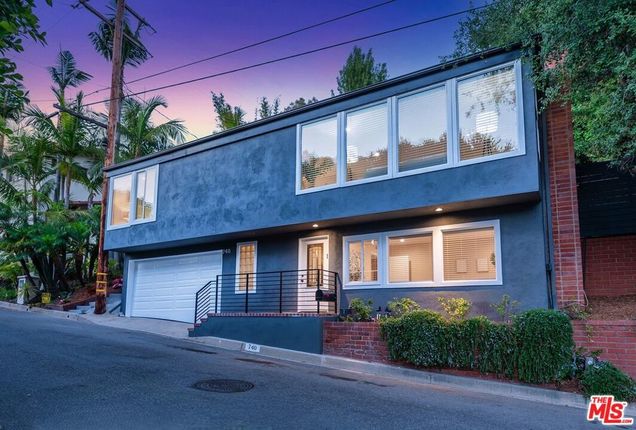740 Norway Lane
Los Angeles, CA 90049
Map
- 3 beds
- 2 baths
- 1,669 sqft
- 5,929 sqft lot
- $1,317 per sqft
- 1958 build
- – on site
Tucked away in the serene Brentwood Hills, this immaculate Mid Century gem is a stylishly updated retreat offering great privacy, incredible natural light, and elevated living. This thoughtfully refreshed 3 bedroom, 2 bathroom residence also includes a versatile bonus room which is perfect for a home office, creative space, gym, or playroom. Oversized windows bring the outdoors in, framing peaceful canyon views and inviting a soft, natural glow into every room. Enter through the front door to find an ample sized bedroom, bathroom with shower, bonus room, laundry area, and direct access to a 2 car garage. Up the stairs is an inviting open concept living room with fireplace, dining area overlooking the lush back yard grounds offering that great indoor/outdoor feel, plus a fabulous kitchen with quartz counter tops, soft close cabinets, and quality appliances. 2 spacious bedrooms and a beautiful bathroom help round out the second level. Recent updates include fresh interior and exterior paint, newer roof, newly stained deck with rich finish, landscaping, luxury vinyl tile flooring, and mirrored closets - all blending modern comfort with timeless appeal. Central air and heat with Smart Wi-Fi-enabled thermostat, smooth ceilings, and recessed lighting fully complete this fabulous home! Ideally located near hiking trails, Crestwood Hills Park, and award-winning schools, this property is just minutes from Brentwood's vibrant dining and shopping scene on San Vicente, cafes, Santa Monica beaches, and convenient freeway access. A special find in one of Brentwood's most desirable hillside pockets.

Last checked:
As a licensed real estate brokerage, Estately has access to the same database professional Realtors use: the Multiple Listing Service (or MLS). That means we can display all the properties listed by other member brokerages of the local Association of Realtors—unless the seller has requested that the listing not be published or marketed online.
The MLS is widely considered to be the most authoritative, up-to-date, accurate, and complete source of real estate for-sale in the USA.
Estately updates this data as quickly as possible and shares as much information with our users as allowed by local rules. Estately can also email you updates when new homes come on the market that match your search, change price, or go under contract.
Checking…
•
Last updated Jul 16, 2025
•
MLS# 25564973 —
The Building
-
Year Built:1958
-
New Construction:No
-
Architectural Style:Mid Century Modern
-
Stories Total:2
-
Patio And Porch Features:Deck, Patio Open
-
Patio:1
-
Accessibility Features:Grab Bars In Bathroom(s)
-
Common Walls:No Common Walls
Interior
-
Features:Recessed Lighting
-
Levels:Two
-
Entry Location:Ground Level w/steps
-
Kitchen Features:Remodeled Kitchen
-
Eating Area:Dining Room
-
Door Features:Sliding Doors
-
Flooring:Tile
-
Room Type:Living Room
-
Fireplace:Yes
-
Fireplace:Living Room
-
Laundry:Individual Room, Inside
-
Laundry:1
Room Dimensions
-
Living Area:1669.00
Financial & Terms
-
Disclosures:Trust/Conservatorship
Location
-
Directions:North of Sunset, off of Bundy
-
Latitude:34.07395900
-
Longitude:-118.47816500
The Property
-
Property Type:Residential
-
Subtype:Single Family Residence
-
Property Condition:Updated/Remodeled
-
Zoning:LARS
-
Lot Features:Back Yard, Yard, Landscaped, Lawn
-
Lot Size Area:5929.0000
-
Lot Size Acres:0.1361
-
Lot Size SqFt:5929.00
-
View:1
-
View:Trees/Woods
-
Security Features:Carbon Monoxide Detector(s)
-
Exclusions:Staged items including fire pit
-
Land Lease:No
-
Lease Considered:No
Listing Agent
- Contact info:
- No listing contact info available
Beds
-
Total Bedrooms:3
Baths
-
Total Baths:2
-
Bathroom Features:Remodeled
-
Full & Three Quarter Baths:2
-
Full Baths:2
The Listing
-
Special Listing Conditions:Standard
-
Parcel Number:4429014026
Heating & Cooling
-
Heating:1
-
Heating:Forced Air
Appliances
-
Appliances:Dishwasher, Microwave, Refrigerator, Range
-
Included:Yes
The Community
-
Association:No
-
Pool:None
-
Senior Community:No
-
Private Pool:No
-
Spa Features:None
-
Assessments:No
Parking
-
Parking:Yes
-
Parking:Direct Garage Access, Garage Door Opener
-
Parking Spaces:2.00
Monthly cost estimate

Asking price
$2,199,000
| Expense | Monthly cost |
|---|---|
|
Mortgage
This calculator is intended for planning and education purposes only. It relies on assumptions and information provided by you regarding your goals, expectations and financial situation, and should not be used as your sole source of information. The output of the tool is not a loan offer or solicitation, nor is it financial or legal advice. |
$11,774
|
| Taxes | N/A |
| Insurance | $604 |
| Utilities | $174 See report |
| Total | $12,552/mo.* |
| *This is an estimate |
Soundscore™
Provided by HowLoud
Soundscore is an overall score that accounts for traffic, airport activity, and local sources. A Soundscore rating is a number between 50 (very loud) and 100 (very quiet).
Air Pollution Index
Provided by ClearlyEnergy
The air pollution index is calculated by county or urban area using the past three years data. The index ranks the county or urban area on a scale of 0 (best) - 100 (worst) across the United Sates.
Sale history
| Date | Event | Source | Price | % Change |
|---|---|---|---|---|
|
7/16/25
Jul 16, 2025
|
Listed / Active | CRMLS_CA | $2,199,000 | 20.0% (3.7% / YR) |
|
3/13/20
Mar 13, 2020
|
CRMLS_CA | $1,833,100 | 22.2% (6.9% / YR) | |
|
12/23/16
Dec 23, 2016
|
CRMLS_CA | $1,500,000 |

51% of nearby similar homes sold for over asking price
Similar homes that sold in bidding wars went $203k above asking price on average, but some went as high as $450k over asking price.








































