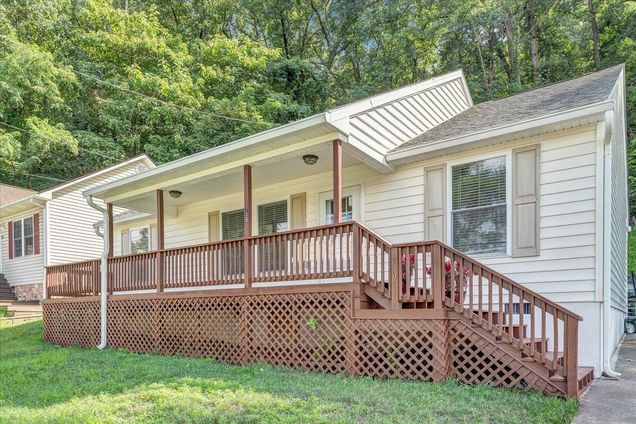739 Riverland RD SE
Roanoke, VA 24014
Map
- 3 beds
- 2 baths
- 1,132 sqft
- 8,712 sqft lot
- $197 per sqft
- 2004 build
Move in ready! Great one level living w/ split bedroom floor plan. 3 Bedrooms & 2 Full baths. Partially covered front porch w/ fresh paint, Trex deck in rear. New Lennox HVAC System installed June 2025. Conveniently located to Carilion Hospital & Downtown Roanoke. Low maintenance yard.

Last checked:
As a licensed real estate brokerage, Estately has access to the same database professional Realtors use: the Multiple Listing Service (or MLS). That means we can display all the properties listed by other member brokerages of the local Association of Realtors—unless the seller has requested that the listing not be published or marketed online.
The MLS is widely considered to be the most authoritative, up-to-date, accurate, and complete source of real estate for-sale in the USA.
Estately updates this data as quickly as possible and shares as much information with our users as allowed by local rules. Estately can also email you updates when new homes come on the market that match your search, change price, or go under contract.
Checking…
•
Last updated Jul 16, 2025
•
MLS# 919244 —
The Building
-
Year Built:2004
-
Construction:vinyl
-
Style of House:Ranch
-
Basement:crawl space
-
Basement:none
-
Unit Type:2
-
1,132 SqftFinished Living Area
-
Entry SqFt:1132.00
Interior
-
Interior Features:ceiling fan
-
Floors:carpet, vinyl
-
Laundry Entry Level:1
Location
-
Directions:From 581 take the Elm Ave exit to L on Jefferson to L on Walnut to L on Piedmont to R on Riverland Rd. - Home is on the right side.
-
Subdivision Map:Walnut Hill
-
Latitude:37.255141
-
Longitude:-79.931318
The Property
-
Property Type:A
-
Exterior Features:deck, storage shed
-
Features:cable TV
-
0.20Acres Total:
Listing Agent
- Contact info:
- Agent phone:
- (540) 588-4853
- Office phone:
- (540) 776-0606
Taxes
-
Tax ID:4160104
-
Annual Property Taxes:$2,157
Beds
-
3Total:
-
Bedrooms Entry Level:3
Baths
-
2Total:
-
2Full Baths:
-
Full Baths Entry Level:2
Heating & Cooling
-
Heating:electric heat pump
-
Cooling:electric heat pump
Utilities
-
Sewer Description:public sewer
-
Water:public water
Appliances
-
Appliances:dryer, washer, dishwasher, Range Electric
Schools
-
Elementary School:Crystal Spring
-
Middle School:James Madison
-
High School:Patrick Henry
The Community
-
Subdivision:Walnut Hill
-
Condo Association:No
Parking
-
Covered Parking:n/a
Monthly cost estimate

Asking price
$223,950
| Expense | Monthly cost |
|---|---|
|
Mortgage
This calculator is intended for planning and education purposes only. It relies on assumptions and information provided by you regarding your goals, expectations and financial situation, and should not be used as your sole source of information. The output of the tool is not a loan offer or solicitation, nor is it financial or legal advice. |
$1,199
|
| Taxes | $179 |
| Insurance | $61 |
| Utilities | $129 See report |
| Total | $1,568/mo.* |
| *This is an estimate |
Soundscore™
Provided by HowLoud
Soundscore is an overall score that accounts for traffic, airport activity, and local sources. A Soundscore rating is a number between 50 (very loud) and 100 (very quiet).
Air Pollution Index
Provided by ClearlyEnergy
The air pollution index is calculated by county or urban area using the past three years data. The index ranks the county or urban area on a scale of 0 (best) - 100 (worst) across the United Sates.
Sale history
| Date | Event | Source | Price | % Change |
|---|---|---|---|---|
|
7/16/25
Jul 16, 2025
|
Listed / Active | RVAR | $223,950 | 148.8% (14.6% / YR) |
|
4/30/15
Apr 30, 2015
|
RVAR | $90,000 | -9.9% | |
|
3/10/15
Mar 10, 2015
|
RVAR | $99,900 | -7.1% |





























