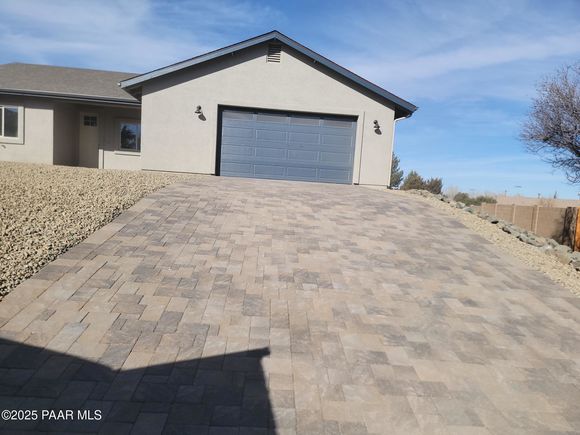7370 Summit Place
Prescott Valley, AZ 86315
- 3 beds
- 2 baths
- 1,552 sqft
- 10,035 sqft lot
- $326 per sqft
- 2024 build
- – on site
More homes
Brand New Home *** situated in a Cul de sac** Located in the Beautiful Established Viewpoint.Enjoy your front paver driveway and low maintenance landscaping. Beautiful Views of Granite Mountain from your back patio. This Modern designed home comes with a gas fireplace and open floorplan that features a kitchen with lots of cabinets, quartz counter tops, stainless appliances including gas range. Primary Suite has a walk-in closet, and the bath has a walk-in tiled shower along with a barn door for privacy. Upgraded LVP Flooring in main areas and carpet in the bedrooms. Oversized 2 car garage with a large workshop or storage option!!The overall lot is huge with great views

Last checked:
As a licensed real estate brokerage, Estately has access to the same database professional Realtors use: the Multiple Listing Service (or MLS). That means we can display all the properties listed by other member brokerages of the local Association of Realtors—unless the seller has requested that the listing not be published or marketed online.
The MLS is widely considered to be the most authoritative, up-to-date, accurate, and complete source of real estate for-sale in the USA.
Estately updates this data as quickly as possible and shares as much information with our users as allowed by local rules. Estately can also email you updates when new homes come on the market that match your search, change price, or go under contract.
Checking…
•
Last updated Apr 22, 2025
•
MLS# 1070701 —
The Building
-
Year Built:2024
-
Builder Name:Hahn Construction LLC
-
Construction Materials:Frame, Stucco
-
Stories Total:1
-
Roof:Composition
-
Basement:Slab
-
Window Features:Other
-
Building Area Total:1552
Interior
-
Interior Features:Ceiling Fan(s), Eat-in Kitchen, Kitchen Island, Walk-In Closet(s), Wash/Dry Connection
-
Flooring:Carpet, Vinyl
-
Fireplace Features:Insert
Room Dimensions
-
Living Area:1552
Financial & Terms
-
Terms and Conditions:Cash,Conventional,FHA,VA
Location
-
Directions:N Viewpoint Dr, R- Horizon Way, L- Summit View Dr, R- Mingus Trail, L- Summit Pl drive right into your driveway.
-
Latitude:34.649358
-
Longitude:-112.335736
The Property
-
Property Type:Residential
-
Property Subtype:Single Family Residence
-
Lot Size Acres:0.23
-
Lot Size SqFt:10035
-
Lot Size Source:Builder
-
Zoning:R1M-10
-
Topography:Sloped - Gentle
-
Fencing:Partial
-
Irrigation Water Rights:false
-
Road Responsibility:City Maintained Road
-
Road Surface Type:Paved
-
Road Frontage Type:City Street
-
Additional Parcels:false
-
Land Lease:false
-
Property Condition:New Construction
-
Parcel Number:458
Listing Agent
- Contact info:
- Agent phone:
- (623) 256-0105
- Office phone:
- (602) 942-4200
Taxes
-
Tax Year:2024
-
Tax Annual Amount:766
-
Tax Legal Description:LOT 458 THE VIEWPOINT 7 BOOK 4 PAGE 79
Beds
-
Bedrooms Total:3
Baths
-
Total Baths:2
-
Full Baths:2
Heating & Cooling
-
Heating:Natural Gas
-
Cooling:Ceiling Fan(s), Other
Utilities
-
Utilities:Electricity Available, WWT - City Sewer
-
Water Heater:Natural Gas
-
Water Source:Public
Appliances
-
Appliances:Gas Range, Microwave, Oven, Range, Refrigerator
The Community
-
Subdivision Name:Viewpoint (Prescott Valley)
-
Subdivision Features:Membership Required,Other - See Remarks
-
Association Type:Homeowners
-
Association:true
-
Association Fee:110
-
Association Fee Frequency:Annually
-
Senior Community:false
Parking
-
Garage Spaces:2
-
RV Garage Parking:Yes
-
Parking Total:2
-
Parking Features:Paver Block, Garage Door Opener
The information being provided by Prescott Area Association of REALTORS is for the consumer’s personal, non-commercial use and may not be used for any purpose other than to identify prospective properties consumers may be interested in purchasing. The information is deemed reliable but not guaranteed and should therefore be independently verified.
Based on information submitted to the MLS GRID. All data is obtained from various sources and may not have been verified by broker or MLS GRID. Supplied Open House Information is subject to change without notice. All information should be independently reviewed and verified for accuracy. Properties may or may not be listed by the office/agent presenting the information.
Walk Score®
Provided by WalkScore® Inc.
Walk Score is the most well-known measure of walkability for any address. It is based on the distance to a variety of nearby services and pedestrian friendliness. Walk Scores range from 0 (Car-Dependent) to 100 (Walker’s Paradise).
Bike Score®
Provided by WalkScore® Inc.
Bike Score evaluates a location's bikeability. It is calculated by measuring bike infrastructure, hills, destinations and road connectivity, and the number of bike commuters. Bike Scores range from 0 (Somewhat Bikeable) to 100 (Biker’s Paradise).
Air Pollution Index
Provided by ClearlyEnergy
The air pollution index is calculated by county or urban area using the past three years data. The index ranks the county or urban area on a scale of 0 (best) - 100 (worst) across the United Sates.
Sale history
| Date | Event | Source | Price | % Change |
|---|---|---|---|---|
|
4/17/25
Apr 17, 2025
|
Sold | PAAR | $507,000 | -2.3% |
|
3/17/25
Mar 17, 2025
|
Sold Subject To Contingencies | PAAR | $519,000 | |
|
2/14/25
Feb 14, 2025
|
Listed / Active | PAAR | $519,000 | 419.0% |

























