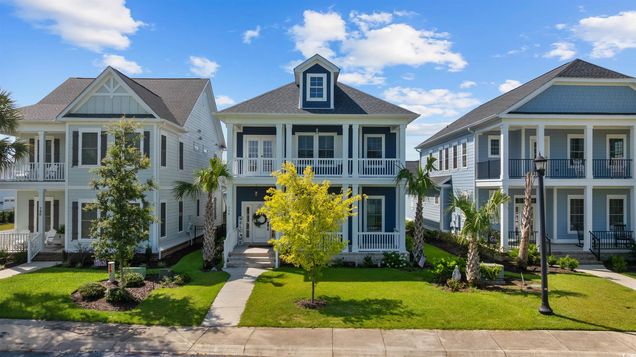736 Crystal Waterway Dr.
Myrtle Beach, SC 29579
Map
- 4 beds
- 3.5 baths
- 2,999 sqft
- 6,098 sqft lot
- $266 per sqft
- 2023 build
- – on site
Step into elegance with this meticulously designed 4-bedroom, 3.5-bath custom home, perfectly situated in the sought-after gated community of Waterway Palms Plantation. From the moment you arrive, the double porches on both the front and back of the home offer timeless Lowcountry charm and space to soak in the coastal breeze. Inside, sophistication meets functionality with soaring 10-foot ceilings, luxurious porcelain tile flooring throughout the main level, and durable LVP upstairs. The wood staircase adds a warm architectural detail that complements the upscale finishes throughout. The chef’s kitchen is a showstopper, featuring a gas range, pot filler, granite countertops, stacked oven and microwave, and custom cabinetry—perfect for both entertaining and everyday living. Enjoy the added elegance and privacy of plantation shutters on the first floor and in the second-floor bedrooms. A spacious 2-car garage offers added convenience, and just above it, a 500 sq ft bonus room with a full bathroom provides the ideal space for a guest suite, home office, media room, or flex space to fit your lifestyle. Located in a premier Intracoastal Waterway community offering resort-style amenities, this home is your gateway to coastal luxury living in Myrtle Beach.

Last checked:
As a licensed real estate brokerage, Estately has access to the same database professional Realtors use: the Multiple Listing Service (or MLS). That means we can display all the properties listed by other member brokerages of the local Association of Realtors—unless the seller has requested that the listing not be published or marketed online.
The MLS is widely considered to be the most authoritative, up-to-date, accurate, and complete source of real estate for-sale in the USA.
Estately updates this data as quickly as possible and shares as much information with our users as allowed by local rules. Estately can also email you updates when new homes come on the market that match your search, change price, or go under contract.
Checking…
•
Last updated Jul 16, 2025
•
MLS# 2517390 —
The Building
-
Year Built:2023
-
Architectural Style:Traditional
-
Levels:Two
-
Exterior Features:Balcony,Deck,Other,Porch,Patio
-
Patio And Porch Features:Balcony,RearPorch,Deck,FrontPorch,Patio
-
Security Features:GatedCommunity,SecurityService
-
Building Area Total:4322.0
Interior
-
Interior Features:BreakfastBar,BedroomOnMainLevel,EntranceFoyer,InLawFloorplan,KitchenIsland,StainlessSteelAppliances
-
Furnished:Furnished
-
Flooring:LuxuryVinyl,LuxuryVinylPlank,Tile,Wood
Room Dimensions
-
Living Area:2999.0
-
Living Area Source:Owner
Financial & Terms
-
Listing Terms:Cash,Conventional,FHA,Other,VaLoan
-
Lease Considered:false
Location
-
Latitude:33.737986
-
Longitude:-78.879994
The Property
-
Property Type:Residential
-
Property Subtype:Detached
-
Property Subtype Additional:Detached
-
Property Condition:Resale
-
Lot Features:Rectangular,RectangularLot
-
Lot Size Acres:0.14
-
Lot Size Source:Owner
-
Parcel Number:42008030060
-
Zoning:PPD
-
Other Structures:LivingQuarters
Listing Agent
- Contact info:
- Agent phone:
- (267) 644-5636
- Office phone:
- (843) 902-0084
Beds
-
Bedrooms Total:4
Baths
-
Full Baths:3
-
Half Baths:1
The Listing
-
Possession:Negotiable
-
Home Warranty:false
Heating & Cooling
-
Heating:Baseboard,Central,Electric,Gas
-
Heating:true
-
Cooling:CentralAir,WallWindowUnits
-
Cooling:true
Appliances
-
Appliances:Dishwasher,Freezer,Disposal,Microwave,Range,Refrigerator,RangeHood,Dryer,Washer
-
Laundry Features:WasherHookup
Schools
-
Elementary School:River Oaks Elementary
-
Middle Or Junior School:Ocean Bay Middle School
-
High School:Carolina Forest High School
The Community
-
Subdivision Name:Waterway Palms Plantation
-
Community Features:BoatFacilities,BoatSlip,Clubhouse,Dock,GolfCartsOk,Gated,Other,RecreationArea,TennisCourts,Pool
-
Association:true
-
Association Amenities:BoatDock,BoatRamp,Clubhouse,Gated,OwnerAllowedGolfCart,Other,PetRestrictions,BoatSlip,Security,TennisCourts,TenantAllowedMotorcycle
-
Association Fee Frequency:Monthly
-
Association Fee:135.0
-
Pool Features:Community,OutdoorPool
-
Pets Allowed:OwnerOnly,Yes
Parking
-
Parking Features:Detached,TwoCarGarage,Garage
-
Parking Total:4.0
-
Garage:true
-
Garage Spaces:2.0
-
Attached Garage:false
Monthly cost estimate

Asking price
$798,000
| Expense | Monthly cost |
|---|---|
|
Mortgage
This calculator is intended for planning and education purposes only. It relies on assumptions and information provided by you regarding your goals, expectations and financial situation, and should not be used as your sole source of information. The output of the tool is not a loan offer or solicitation, nor is it financial or legal advice. |
$4,273
|
| Taxes | N/A |
| Insurance | $219 |
| HOA fees | $135 |
| Utilities | $163 See report |
| Total | $4,790/mo.* |
| *This is an estimate |
Soundscore™
Provided by HowLoud
Soundscore is an overall score that accounts for traffic, airport activity, and local sources. A Soundscore rating is a number between 50 (very loud) and 100 (very quiet).
Air Pollution Index
Provided by ClearlyEnergy
The air pollution index is calculated by county or urban area using the past three years data. The index ranks the county or urban area on a scale of 0 (best) - 100 (worst) across the United Sates.
Sale history
| Date | Event | Source | Price | % Change |
|---|---|---|---|---|
|
7/16/25
Jul 16, 2025
|
Listed / Active | CCAR | $798,000 |







































