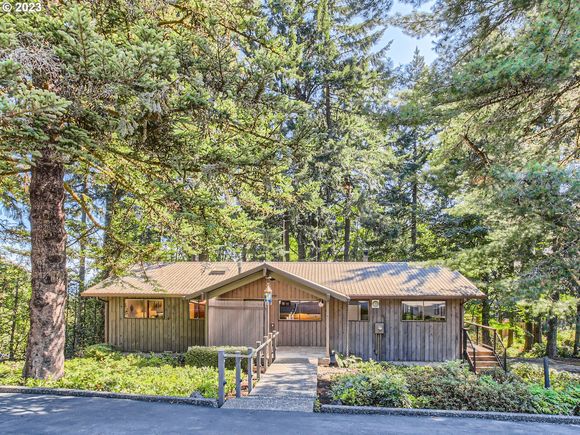735 SW Viewmont Dr
Portland, OR 97225
Map
- 3 beds
- 4 baths
- 2,227 sqft
- ~1/2 acre lot
- $337 per sqft
- 1964 build
- – on site
More homes
First time on the market on Viewmont Loop! A house in the trees. 3 BD + 3.5 BA + LL Family Room + Shop, all on .39 acre in a prime location! This well-preserved contemporary home oozes MCM charm, from the stunning fireplace to the vaulted ceilings, to the kitchen built-ins, light fixtures and other delicate details like the custom front door glasswork and woodwork throughout. This home lives like a single-level house w/ the possibility of separate living quarters on lower level. The main level offers 3 BD w/ gleaming original hardwood floors, 2 full BA, a beautiful living room and dining room w/ views of the peaceful treed backyard. The wrap-around deck is perfect for morning coffee or summer dinners. The lower level features a large family room, full bath, kitchen-ready storage space (piped and wired; bring your own vision!), closets, and it has a huge potential to be a separate living quarter w/ separate entrance and possible dedicated driveway. Also downstairs is a laundry room and a spacious shop. RV Parking potential on front of house. All on Viewmont Loop, a private, close-knit and quiet neighborhood in Sylvan Highlands; close to Washington Park (Arboretum, Zoo, Japanese Garden), hiking trails, downtown shops & restaurants; EZ to 26, 217, St Vincent... In a perfect location, in Washington County, this home is packed with details that make it extra-special, so take a closer look, it will be worth it!

Last checked:
As a licensed real estate brokerage, Estately has access to the same database professional Realtors use: the Multiple Listing Service (or MLS). That means we can display all the properties listed by other member brokerages of the local Association of Realtors—unless the seller has requested that the listing not be published or marketed online.
The MLS is widely considered to be the most authoritative, up-to-date, accurate, and complete source of real estate for-sale in the USA.
Estately updates this data as quickly as possible and shares as much information with our users as allowed by local rules. Estately can also email you updates when new homes come on the market that match your search, change price, or go under contract.
Checking…
•
Last updated Sep 22, 2023
•
MLS# 23617618 —
The Building
-
Year Built:1964
-
New Construction:false
-
Architectural Style:Stories2, MidCenturyModern
-
Roof:Metal
-
Stories:2
-
Basement:Finished
-
Foundation Details:Slab
-
Exterior Description:WoodSiding
-
Exterior Features:Deck, OnSiteStormwaterManagement, Patio, Porch, RVParking, ToolShed, Workshop
-
Window Features:AluminumFrames
-
Accessibility:true
-
Accessibility Features:MainFloorBedroomBath
-
Building Area Description:Floorplan
-
Building Area Total:2227.0
-
Building Area Calculated:1301
-
Green Certification:false
Interior
-
Interior Features:GarageDoorOpener, HardwoodFloors, Laundry, VaultedCeiling, VinylFloor, WalltoWallCarpet
-
Fireplace:true
-
Fireplaces Total:1
-
Fireplace Features:Gas,WoodBurning
Room Dimensions
-
Main Level Area Total:1301
-
Lower Level Area Total:926
Financial & Terms
-
Home Warranty:false
Location
-
Directions:Barnes Rd, South on SW Viewmont Dr
-
Latitude:45.512519
-
Longitude:-122.748385
The Property
-
Parcel Number:R572
-
Property Type:Residential
-
Property Subtype:SingleFamilyResidence
-
Property Attached:false
-
Property Condition:Resale
-
Lot Features:GentleSloping, Private, Trees
-
Lot Size Range:SqFt15000to19999
-
Lot Size Acres:0.39
-
Lot Size SqFt:16988.0
-
Lot Size Dimensions:120'x140'
-
View:true
-
View Description:TreesWoods
-
Farm:false
Listing Agent
- Contact info:
- Agent phone:
- (503) 459-2726
- Office phone:
- (503) 645-7433
Taxes
-
Tax Year:2022
-
Tax Legal Description:RIDGEWOOD TERRACES, LOT 39 & PT 40, ACRES 0.39
-
Tax Annual Amount:6228.23
Beds
-
Bedrooms Total:3
Baths
-
Total Baths:4
-
Full Baths:3
-
Partial Baths:1
-
Total Baths:3.1
-
Total Baths Main Level:2.0
-
Total Baths Lower Level:1.1
-
Full Baths Main Level:2
-
Full Baths Lower Level:1
-
Partial Baths Lower Level:1
The Listing
-
Bank Owned:false
Heating & Cooling
-
Heating:ForcedAir
-
Heating:true
-
Cooling:CentralAir
-
Cooling:true
Utilities
-
Sewer:PublicSewer
-
Hot Water Description:Gas
-
Water Source:PublicWater
-
Fuel Description:Gas
Appliances
-
Appliances:Dishwasher, Disposal, FreeStandingRange, FreeStandingRefrigerator, RangeHood
Schools
-
Elementary School:W Tualatin View
-
Middle Or Junior School:Cedar Park
-
High School:Beaverton
The Community
-
Subdivision Name:West Haven - Sylvan
-
Senior Community:false
-
Association:false
Parking
-
Attached Garage:true
-
Garage Type:Attached
-
Garage Spaces:2.0
-
Parking Total:2.0
-
Parking Features:OffStreet, RVAccessParking
Walk Score®
Provided by WalkScore® Inc.
Walk Score is the most well-known measure of walkability for any address. It is based on the distance to a variety of nearby services and pedestrian friendliness. Walk Scores range from 0 (Car-Dependent) to 100 (Walker’s Paradise).
Soundscore™
Provided by HowLoud
Soundscore is an overall score that accounts for traffic, airport activity, and local sources. A Soundscore rating is a number between 50 (very loud) and 100 (very quiet).
Air Pollution Index
Provided by ClearlyEnergy
The air pollution index is calculated by county or urban area using the past three years data. The index ranks the county or urban area on a scale of 0 (best) - 100 (worst) across the United Sates.
Sale history
| Date | Event | Source | Price | % Change |
|---|---|---|---|---|
|
9/21/23
Sep 21, 2023
|
Sold | RMLS | $752,000 | 8.2% |
|
8/22/23
Aug 22, 2023
|
Pending | RMLS | $695,000 | |
|
8/17/23
Aug 17, 2023
|
Price Changed | RMLS | $695,000 | 0.8% |


