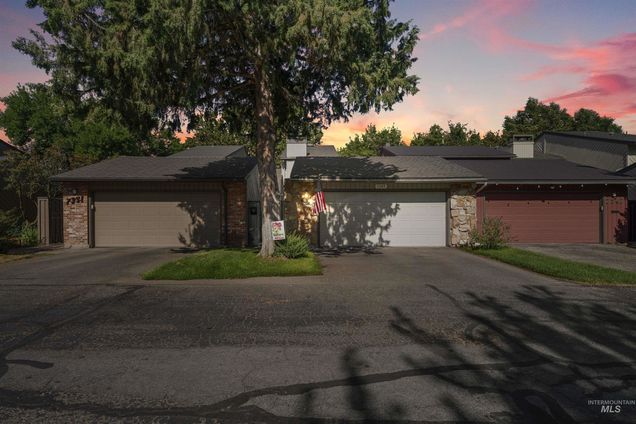7349 W Cascade Dr
Boise, ID 83704
Map
- 3 beds
- 2 baths
- 1,764 sqft
- 3,049 sqft lot
- $221 per sqft
- 1970 build
- – on site
Exceptional townhome in The Meadows, an established, centrally located community that is a favorite among locals for its mature trees, parklike green spaces, and location that is ten minutes to everything in Boise. Affordable and stylish, this unit boasts a newly renovated front deck with doors to both the kitchen and main living spaces. Doors to the enclosed backyard deck and common area offer additional outdoor access all with zero maintenance. The main level primary suite makes this home livable and functional for many lifestyles, allowing for main level living with upstairs bedrooms for guests, hobbies or larger household. Primary bathroom has newer tile flooring and walk-in tiled shower. Main level features updated flooring, vaulted ceilings, open plan and charming library room, office or den off the entryway.. True lock-and-leave lifestyle with HOA maintaining the exterior paint and grounds and RV parking available to residents.

Last checked:
As a licensed real estate brokerage, Estately has access to the same database professional Realtors use: the Multiple Listing Service (or MLS). That means we can display all the properties listed by other member brokerages of the local Association of Realtors—unless the seller has requested that the listing not be published or marketed online.
The MLS is widely considered to be the most authoritative, up-to-date, accurate, and complete source of real estate for-sale in the USA.
Estately updates this data as quickly as possible and shares as much information with our users as allowed by local rules. Estately can also email you updates when new homes come on the market that match your search, change price, or go under contract.
Checking…
•
Last updated Jul 17, 2025
•
MLS# 98954885 —
The Building
-
Year Built:1970
-
Construction Materials:Frame
-
Roof:Architectural Style
-
Levels:Two
-
Window Features:Skylight(s)
-
Building Area Total:1764
-
Above Grade Finished Area:1764
-
Above Grade Finished Area Units:Square Feet
-
Above Grade Finished Area Source:Public Records,Agent Measured
-
Below Grade Finished Area Units:Square Feet
-
Below Grade Finished Area Source:Public Records,Agent Measured
Interior
-
Interior Features:Bath-Master
-
Flooring:Tile
-
Living Room Level:Main
-
Kitchen Level:Main
-
Dining Room Level:Main
-
Fireplace Features:One
-
Fireplace:true
-
Fireplaces Total:1
Room Dimensions
-
Living Area:1764
-
Living Area Units:Square Feet
-
Living Area Source:Public Records,Agent Measured
-
Living Room Area:208
-
Living Room Length:16
-
Living Room Width:13
-
Kitchen Area:234
-
Kitchen Length:13
-
Kitchen Width:18
-
Dining Room Area:130
-
Dining Room Length:13
-
Dining Room Width:10
-
Master Bedroom Area:169
-
Master Bedroom Length:13
-
Master Bedroom Width:13
-
Bedroom 2 Area:132
-
Bedroom 2 Length:11
-
Bedroom 2 Width:12
-
Bedroom 3 Area:156
-
Bedroom 3 Length:12
-
Bedroom 3 Width:13
Financial & Terms
-
Listing Terms:Cash
Location
-
Directions:From Emerald, N on Cole, E on Cascade Dr
-
Latitude:43.613254
-
Longitude:-116.273248
-
Coordinates:-116.273248, 43.613254
The Property
-
Parcel Number:R5646000075
-
Property Type:Residential
-
Property Subtype:Townhouse
-
Zoning Description:R-2
-
Current Use:Condo/Townhouse
-
Lot Features:Sm Lot 5999 SF
-
Lot Size Area:0.07
-
Lot Size SqFt:3049.2
-
Lot Size Acres:0.07
-
Lot Size Units:Acres
-
Fencing:Full
-
Road Surface Type:Paved
-
Road Frontage Type:Public Road
-
Land Lease:false
Listing Agent
- Contact info:
- Agent phone:
- (208) 863-2326
- Office phone:
- (208) 377-0422
Taxes
-
Tax Year:2024
-
Tax Annual Amount:1972.78
-
Tax Legal Description:Lot 5 Block 2 Meadows No 1
Beds
-
Bedrooms Total:3
-
Main Level Bedrooms:1
-
Master Bedroom Level:Main
-
Bedroom 2 Level:Upper
-
Bedroom 3 Level:Upper
Baths
-
Total Baths:2
-
Main Level Baths:1
The Listing
-
Virtual Tour URL Unbranded:https://www.tourfactory.com/idxr3216150
Heating & Cooling
-
Heating:Electric
-
Heating:true
-
Cooling:Central Air
-
Cooling:true
Utilities
-
Utilities:Sewer Connected
-
Water Source:City Service
Appliances
-
Appliances:Gas Water Heater
Schools
-
Elementary School:Koelsch
-
Elementary School District:Boise School District #1
-
Middle Or Junior School:Fairmont
-
Middle Or Junior School District:Boise School District #1
-
High School:Capital
-
High School District:Boise School District #1
The Community
-
Subdivision Name:The Meadows
-
Association:true
-
Association Fee:400
-
Association Fee Frequency:Quarterly
Parking
-
Garage:true
-
Garage Spaces:2
-
Attached Garage:true
-
Carport:false
-
Parking Total:2
-
Parking Features:Attached
-
Covered Spaces:2
-
Open Parking:true
-
Other Parking:Garage: 23'x21',Garage Door: 7'x16'
Monthly cost estimate

Asking price
$389,900
| Expense | Monthly cost |
|---|---|
|
Mortgage
This calculator is intended for planning and education purposes only. It relies on assumptions and information provided by you regarding your goals, expectations and financial situation, and should not be used as your sole source of information. The output of the tool is not a loan offer or solicitation, nor is it financial or legal advice. |
$2,087
|
| Taxes | $164 |
| Insurance | $107 |
| HOA fees | $133 |
| Utilities | $99 See report |
| Total | $2,590/mo.* |
| *This is an estimate |
Soundscore™
Provided by HowLoud
Soundscore is an overall score that accounts for traffic, airport activity, and local sources. A Soundscore rating is a number between 50 (very loud) and 100 (very quiet).
Air Pollution Index
Provided by ClearlyEnergy
The air pollution index is calculated by county or urban area using the past three years data. The index ranks the county or urban area on a scale of 0 (best) - 100 (worst) across the United Sates.






























